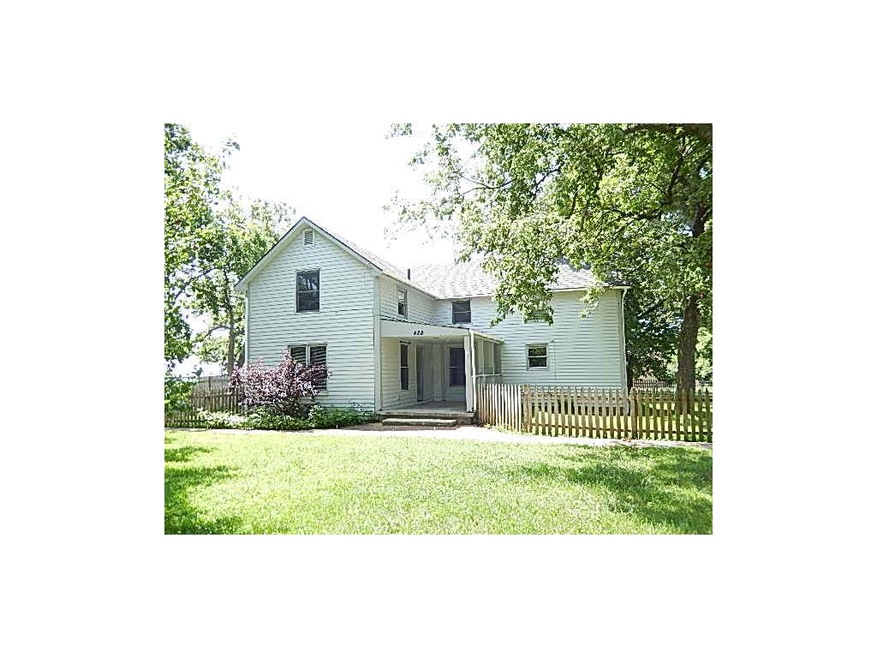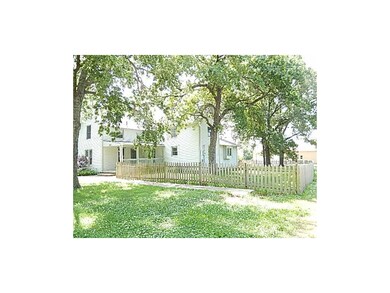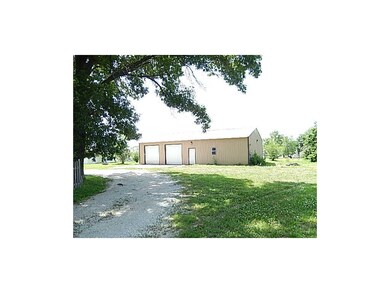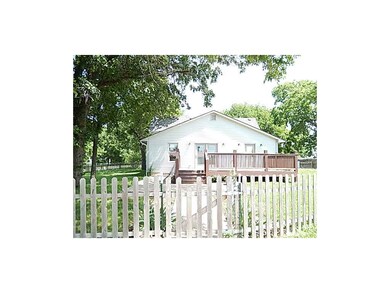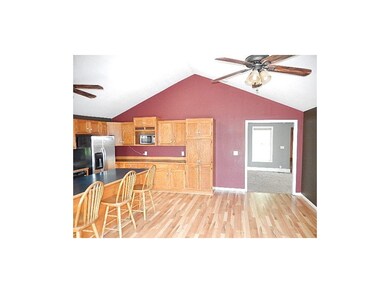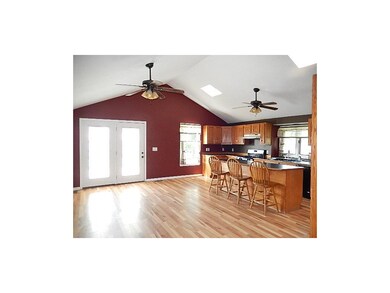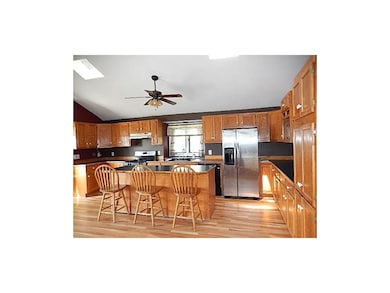
428 E 5th St Pomona, KS 66076
Highlights
- Deck
- Traditional Architecture
- Main Floor Primary Bedroom
- Vaulted Ceiling
- Wood Flooring
- Granite Countertops
About This Home
As of February 2025Enjoy your farm house in the city with 4 bedrooms and 2 1/2 baths. Lots of space on a large, almost an acre, shaded lot. Large covered front porch and 15'x23' deck are perfect for entertaining. Master bedroom with master bath, another full bath and laundry room all on the main floor. 30'x50' metal out building with a concrete floor, insulated sheet-rocked walls with two overhead and one walk in door on its own electric meter. Concrete storm cellar immediately east of the house. The kitchen island moves. School is one block away.
Last Agent to Sell the Property
Front Porch Real Estate License #BR00041030 Listed on: 06/22/2015
Last Buyer's Agent
Kim Hoehn
Layton Real Estate License #SP00230717
Home Details
Home Type
- Single Family
Est. Annual Taxes
- $1,576
Parking
- 2 Car Detached Garage
- Front Facing Garage
- Garage Door Opener
Home Design
- Traditional Architecture
- Frame Construction
- Composition Roof
- Wood Siding
Interior Spaces
- Wet Bar: Carpet, Ceiling Fan(s), Ceramic Tiles, Shower Over Tub, Separate Shower And Tub, All Carpet, Built-in Features, Hardwood, Kitchen Island
- Built-In Features: Carpet, Ceiling Fan(s), Ceramic Tiles, Shower Over Tub, Separate Shower And Tub, All Carpet, Built-in Features, Hardwood, Kitchen Island
- Vaulted Ceiling
- Ceiling Fan: Carpet, Ceiling Fan(s), Ceramic Tiles, Shower Over Tub, Separate Shower And Tub, All Carpet, Built-in Features, Hardwood, Kitchen Island
- Skylights
- Fireplace
- Shades
- Plantation Shutters
- Drapes & Rods
- Sitting Room
- Formal Dining Room
- Home Office
Kitchen
- Eat-In Kitchen
- Gas Oven or Range
- Dishwasher
- Kitchen Island
- Granite Countertops
- Laminate Countertops
Flooring
- Wood
- Wall to Wall Carpet
- Linoleum
- Laminate
- Stone
- Ceramic Tile
- Luxury Vinyl Plank Tile
- Luxury Vinyl Tile
Bedrooms and Bathrooms
- 4 Bedrooms
- Primary Bedroom on Main
- Cedar Closet: Carpet, Ceiling Fan(s), Ceramic Tiles, Shower Over Tub, Separate Shower And Tub, All Carpet, Built-in Features, Hardwood, Kitchen Island
- Walk-In Closet: Carpet, Ceiling Fan(s), Ceramic Tiles, Shower Over Tub, Separate Shower And Tub, All Carpet, Built-in Features, Hardwood, Kitchen Island
- Double Vanity
- Carpet
Laundry
- Laundry Room
- Laundry on main level
Basement
- Basement Cellar
- Crawl Space
Outdoor Features
- Deck
- Enclosed Patio or Porch
Additional Features
- Wood Fence
- City Lot
- Forced Air Heating and Cooling System
Community Details
- Pomona Subdivision
Listing and Financial Details
- Assessor Parcel Number R2586
Ownership History
Purchase Details
Purchase Details
Similar Home in Pomona, KS
Home Values in the Area
Average Home Value in this Area
Purchase History
| Date | Type | Sale Price | Title Company |
|---|---|---|---|
| Warranty Deed | $170,000 | -- | |
| Deed | $21,700 | -- |
Property History
| Date | Event | Price | Change | Sq Ft Price |
|---|---|---|---|---|
| 02/25/2025 02/25/25 | Sold | -- | -- | -- |
| 01/31/2025 01/31/25 | Pending | -- | -- | -- |
| 01/20/2025 01/20/25 | Price Changed | $272,000 | -2.5% | $131 / Sq Ft |
| 12/03/2024 12/03/24 | For Sale | $279,000 | +149.3% | $135 / Sq Ft |
| 08/19/2015 08/19/15 | Sold | -- | -- | -- |
| 07/18/2015 07/18/15 | Pending | -- | -- | -- |
| 06/23/2015 06/23/15 | For Sale | $111,900 | -6.7% | $54 / Sq Ft |
| 02/15/2013 02/15/13 | Sold | -- | -- | -- |
| 08/14/2012 08/14/12 | Pending | -- | -- | -- |
| 02/27/2012 02/27/12 | For Sale | $119,900 | -- | $58 / Sq Ft |
Tax History Compared to Growth
Tax History
| Year | Tax Paid | Tax Assessment Tax Assessment Total Assessment is a certain percentage of the fair market value that is determined by local assessors to be the total taxable value of land and additions on the property. | Land | Improvement |
|---|---|---|---|---|
| 2024 | $3,433 | $25,620 | $6,069 | $19,551 |
| 2023 | $3,070 | $22,149 | $4,096 | $18,053 |
| 2022 | $3,070 | $21,287 | $4,106 | $17,181 |
| 2021 | $3,035 | $19,642 | $3,683 | $15,959 |
| 2020 | $2,311 | $14,478 | $2,249 | $12,229 |
| 2019 | $2,269 | $14,260 | $2,249 | $12,011 |
| 2018 | $2,151 | $13,455 | $2,249 | $11,206 |
| 2017 | $1,928 | $13,121 | $2,249 | $10,872 |
| 2016 | $1,888 | $13,041 | $2,249 | $10,792 |
| 2015 | $1,532 | $11,202 | $2,266 | $8,936 |
| 2014 | $1,532 | $11,443 | $2,266 | $9,177 |
Agents Affiliated with this Home
-

Seller's Agent in 2025
Leah Hamilton
Crown Realty of Kansas, Inc.
(785) 214-0233
163 Total Sales
-
H
Buyer's Agent in 2025
House Non Member
SUNFLOWER ASSOCIATION OF REALT
-

Seller's Agent in 2015
Tammy Ellis
Front Porch Real Estate
(785) 418-6008
114 Total Sales
-
K
Buyer's Agent in 2015
Kim Hoehn
Layton Real Estate
-
D
Seller's Agent in 2013
Delton Graves
ReeceNichols Town & Country
-
D
Buyer's Agent in 2013
Don Burroughs
Crown Realty
Map
Source: Heartland MLS
MLS Number: 1945211
APN: 079-32-0-30-12-002.00-0
- 509 E 2nd St
- 205 E 7th St
- 422 Hoover St
- 104 Monroe St
- 521 Hayes St
- 211 Harrison St
- 0 Pawnee & Delaware Rd
- 3559 Delaware Rd
- 3668 Colorado Rd
- 2581 California Terrace
- 1065 Sand Creek
- 1065 Sand Creek Rd
- 679 Kingman Rd
- 2581 California St Unit 25851 California Ter
- 2533 Arkansas Terrace
- 3188 Idaho Rd
- 327 N 4th St
- N 4th St
- 00000 W N 4th St Unit West Parcel
- 00000 E N 4th St Unit East Parcel
