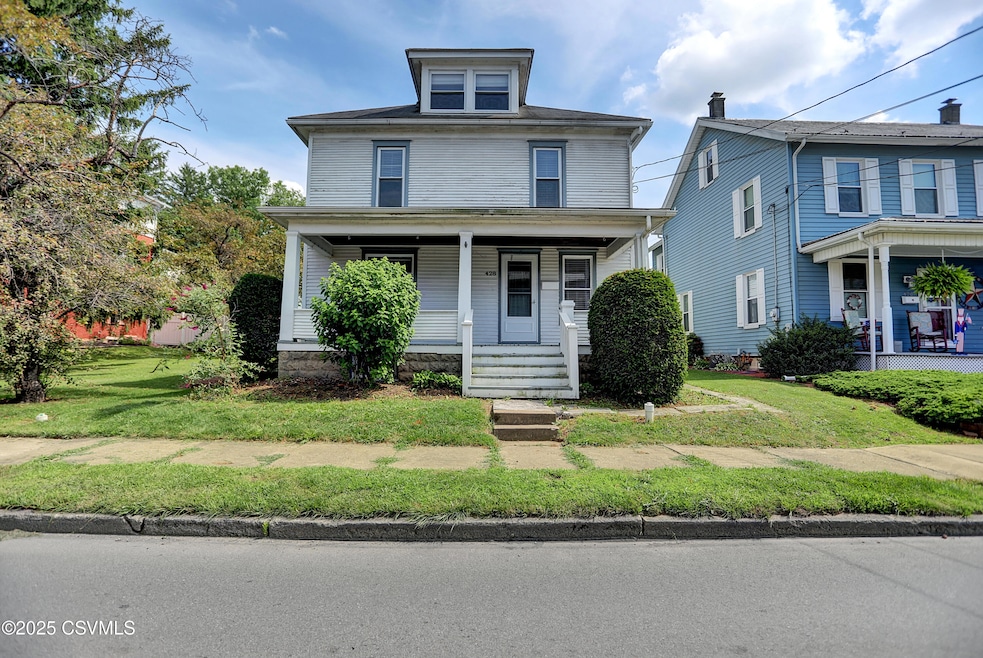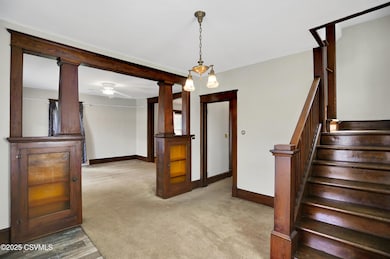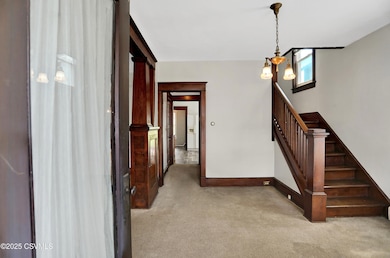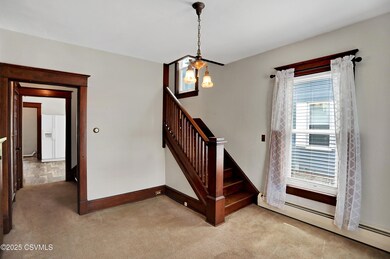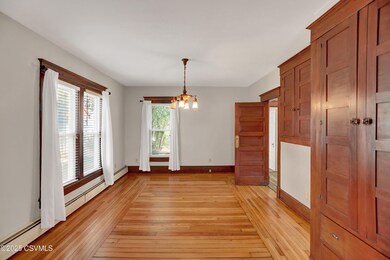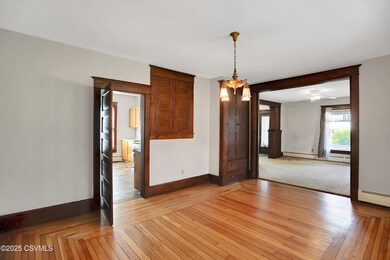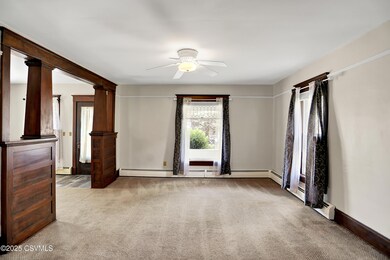
428 E Main St Middleburg, PA 17842
Estimated payment $1,120/month
Highlights
- Wood Flooring
- Mud Room
- 1 Car Detached Garage
- Attic
- No HOA
- Enclosed patio or porch
About This Home
They don't make them like this anymore!! A 1900's Two Story with plenty of charming woodwork, including a pocket door between the living room and dining room, lots of hard wood floors and quintessential built ins. Depending on the use for the finished attic, it has 4 or 5 bedrooms. Primary bedroom has an attached screened in porch. Located on the Main Street (in the Neighborhood Commercial zone) of Middleburg. Ideally could be used as an Air BNB, rental property or affordable office space. Walking distance to Midd-West schools. The First floor laundry, with half bath, mudroom and foyer add appeal and functionality. You won't want to miss this one with a Dual fuel furnace and double stair cases. A One car detached garage and off street parking, Call the Katherman Team for your tour today
Listing Agent
JERILYN KATHERMAN
EXP Realty, LLC License #RS337609 Listed on: 07/14/2025
Co-Listing Agent
Don Katherman
EXP Realty, LLC License #RS349652
Home Details
Home Type
- Single Family
Est. Annual Taxes
- $1,190
Year Built
- Built in 1900
Lot Details
- 6,098 Sq Ft Lot
- Property is zoned NC
Parking
- 1 Car Detached Garage
Home Design
- Frame Construction
- Shingle Roof
Interior Spaces
- 2,168 Sq Ft Home
- 2-Story Property
- Ceiling Fan
- Window Treatments
- Mud Room
- Entrance Foyer
- Living Room
- Dining Room
- Wood Flooring
- Unfinished Basement
- Basement Fills Entire Space Under The House
- Attic
Kitchen
- Range
- Disposal
Bedrooms and Bathrooms
- 4 Bedrooms
Laundry
- Laundry Room
- Washer and Dryer Hookup
Outdoor Features
- Enclosed patio or porch
Utilities
- No Cooling
- Heating System Uses Coal
- Heating System Uses Oil
- Hot Water Heating System
- 100 Amp Service
- Cable TV Available
Community Details
- No Home Owners Association
Listing and Financial Details
- Assessor Parcel Number 10-03-177
Map
Home Values in the Area
Average Home Value in this Area
Tax History
| Year | Tax Paid | Tax Assessment Tax Assessment Total Assessment is a certain percentage of the fair market value that is determined by local assessors to be the total taxable value of land and additions on the property. | Land | Improvement |
|---|---|---|---|---|
| 2025 | $1,188 | $9,420 | $1,300 | $8,120 |
| 2024 | $1,116 | $9,420 | $1,300 | $8,120 |
| 2023 | $507 | $9,420 | $1,300 | $8,120 |
| 2022 | $1,111 | $9,420 | $1,300 | $8,120 |
| 2021 | $1,097 | $9,420 | $1,300 | $8,120 |
| 2020 | $1,097 | $9,420 | $1,300 | $8,120 |
| 2019 | $1,097 | $9,420 | $1,300 | $8,120 |
| 2018 | $1,097 | $9,420 | $1,300 | $8,120 |
| 2017 | $1,097 | $9,420 | $1,300 | $8,120 |
| 2016 | $686 | $9,420 | $1,300 | $8,120 |
| 2015 | $101,538 | $9,420 | $1,300 | $8,120 |
| 2014 | $101,538 | $9,420 | $1,300 | $8,120 |
Property History
| Date | Event | Price | Change | Sq Ft Price |
|---|---|---|---|---|
| 07/14/2025 07/14/25 | For Sale | $184,900 | -- | $85 / Sq Ft |
Purchase History
| Date | Type | Sale Price | Title Company |
|---|---|---|---|
| Deed | $139,900 | None Available |
Mortgage History
| Date | Status | Loan Amount | Loan Type |
|---|---|---|---|
| Open | $116,800 | Purchase Money Mortgage |
Similar Homes in Middleburg, PA
Source: Central Susquehanna Valley Board of REALTORS® MLS
MLS Number: 20-100823
APN: 10-03-177
- 511 E Main St
- 535 Maple Ave
- 309 Schoch St
- 570 E Main St
- 108 S Main St
- 411 S Wausau Rd
- 180 Kissimmee Rd
- 901 Summit Rd
- 1385 Kissimmee Rd
- 00 Middle Rd
- 0 Middle Rd Unit 20-90906
- LOT 55 Austin Ln
- 174 Cardiff Dr
- 164 Heister Valley Rd
- 13 Edwin St
- 06-03-007 Royers Bridge Rd
- 0 Route 35
- 00 St Johns Lot 43b St
- 700 Red Bank Rd
- 137 Saint John's St
- 31 S Main St
- 1694 Country Rd
- 2415 Wildwood Rd
- 1507 S Market St
- 247 Chestnut St
- 305 N Broad St
- 207 W Snyder St Unit 209
- 29 S Market St
- 5 S Market St
- 29 N Market St
- 7859 Old Turnpike Rd
- 1168 Dreisbach Church Rd
- 3455 Main St
- 1538 N Susquehanna Trail
- 190 Lindsey Ln
- 2203 Old Schoolhouse Rd
- 3020 N Susquehanna Trail
- 45 Park Rd
- 1157 Westbranch Hwy
- 2584 Old Turnpike Rd
