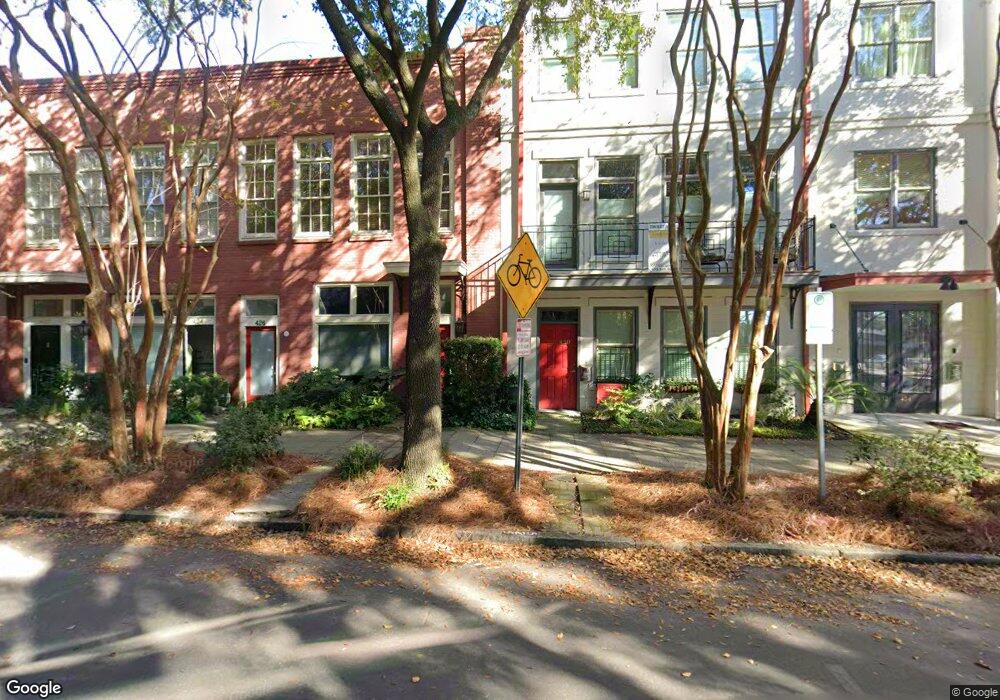428 E Oglethorpe Ave Savannah, GA 31401
Historic Savannah NeighborhoodEstimated Value: $1,410,654 - $2,277,000
2
Beds
3
Baths
3,960
Sq Ft
$436/Sq Ft
Est. Value
About This Home
This home is located at 428 E Oglethorpe Ave, Savannah, GA 31401 and is currently estimated at $1,724,664, approximately $435 per square foot. 428 E Oglethorpe Ave is a home located in Chatham County with nearby schools including Spencer Elementary School, Hubert Middle School, and Savannah Arts Academy.
Ownership History
Date
Name
Owned For
Owner Type
Purchase Details
Closed on
Jun 26, 2018
Sold by
Triplett William H
Bought by
Crawford John Chad and Bansal Manu
Current Estimated Value
Home Financials for this Owner
Home Financials are based on the most recent Mortgage that was taken out on this home.
Original Mortgage
$10,000,000
Outstanding Balance
$7,390,923
Interest Rate
4.5%
Mortgage Type
Commercial
Estimated Equity
-$5,666,259
Purchase Details
Closed on
May 29, 2015
Sold by
Field Louise Wales
Bought by
Triplett William H and Jackson Mary C
Home Financials for this Owner
Home Financials are based on the most recent Mortgage that was taken out on this home.
Original Mortgage
$595,000
Interest Rate
3.63%
Mortgage Type
Commercial
Purchase Details
Closed on
Nov 16, 2011
Sold by
Moreton Chad
Bought by
Field Louise Wales
Home Financials for this Owner
Home Financials are based on the most recent Mortgage that was taken out on this home.
Original Mortgage
$240,000
Interest Rate
4.17%
Mortgage Type
Commercial
Create a Home Valuation Report for This Property
The Home Valuation Report is an in-depth analysis detailing your home's value as well as a comparison with similar homes in the area
Home Values in the Area
Average Home Value in this Area
Purchase History
| Date | Buyer | Sale Price | Title Company |
|---|---|---|---|
| Crawford John Chad | $775,000 | -- | |
| Triplett William H | $700,000 | -- | |
| Field Louise Wales | $640,000 | -- | |
| Field Louise Wales | $640,000 | -- |
Source: Public Records
Mortgage History
| Date | Status | Borrower | Loan Amount |
|---|---|---|---|
| Open | Crawford John Chad | $10,000,000 | |
| Previous Owner | Triplett William H | $595,000 | |
| Previous Owner | Field Louise Wales | $240,000 |
Source: Public Records
Tax History
| Year | Tax Paid | Tax Assessment Tax Assessment Total Assessment is a certain percentage of the fair market value that is determined by local assessors to be the total taxable value of land and additions on the property. | Land | Improvement |
|---|---|---|---|---|
| 2025 | $12,390 | $372,000 | $159,880 | $212,120 |
| 2024 | $84 | $868,840 | $159,880 | $708,960 |
| 2023 | $3,782 | $673,160 | $159,880 | $513,280 |
| 2022 | $9,367 | $310,000 | $83,440 | $226,560 |
| 2021 | $13,201 | $310,000 | $83,440 | $226,560 |
| 2020 | $9,432 | $420,880 | $83,440 | $337,440 |
| 2019 | $18,159 | $304,720 | $47,520 | $257,200 |
| 2018 | $13,704 | $304,720 | $47,520 | $257,200 |
| 2017 | $11,664 | $387,960 | $83,440 | $304,520 |
| 2016 | $8,169 | $280,000 | $63,000 | $217,000 |
| 2015 | $7,143 | $237,320 | $0 | $237,320 |
| 2014 | $11,097 | $236,360 | $0 | $0 |
Source: Public Records
Map
Nearby Homes
- 140 Habersham St
- 302 E Oglethorpe Ave Unit 303
- 302 E Oglethorpe Ave Unit 102
- 302 E Oglethorpe Ave Unit 202
- 302 E Oglethorpe Ave Unit 201
- 302 E Oglethorpe Ave Unit 203
- 302 E Oglethorpe Ave Unit 402
- 302 E Oglethorpe Ave Unit 301
- 302 E Oglethorpe Ave Unit 401
- 302 E Oglethorpe Ave Unit 101
- 302 E Oglethorpe Ave Unit 302
- 510 E Mcdonough St
- 212 Houston St
- 407 E Mcdonough St
- 119 Houston St
- 234 Price St
- 117 Lincoln St Unit 4A
- 117 Lincoln St Unit 5A
- 125 E Broad St Unit 2D
- 554 E Mcdonough St
- 426 E Oglethorpe Ave
- 430 E Oglethorpe Ave
- 422 E Oglethorpe Ave
- 420 E Oglethorpe Ave
- 434 E Oglethorpe Ave
- 414 E Oglethorpe Ave
- 436 E Oglethorpe Ave
- 147 Price St
- 410 E Oglethorpe Ave
- 406 E Oglethorpe Ave
- 141 Price St
- 402 E Oglethorpe Ave
- 404 E Oglethorpe Ave Unit low
- 152 Price St Unit B
- 431 E York St
- 142 Habersham St
- 150 Price St
- 425 E York St
- 429 E York St
- 427 E York St
