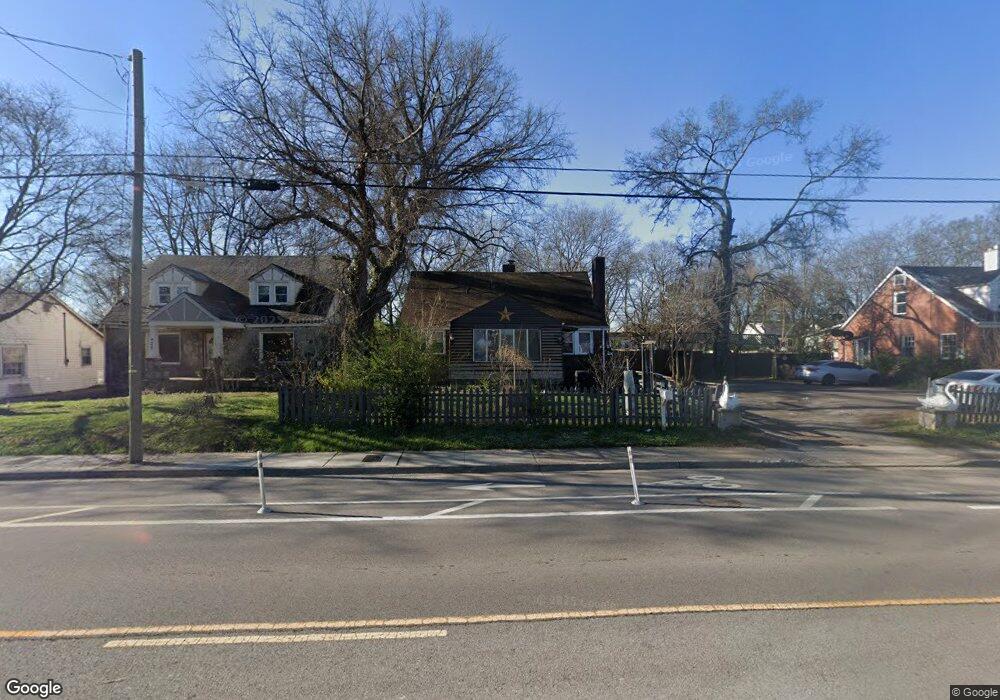428 E Trinity Ln Unit A Nashville, TN 37207
Talbot's Corner Neighborhood
3
Beds
4
Baths
2,358
Sq Ft
--
Built
About This Home
This home is located at 428 E Trinity Ln Unit A, Nashville, TN 37207. 428 E Trinity Ln Unit A is a home located in Davidson County with nearby schools including Tom Joy Digital Literacy & Leadership Magnet Elementary School, Jere Baxter Middle, and Maplewood Comprehensive High School.
Create a Home Valuation Report for This Property
The Home Valuation Report is an in-depth analysis detailing your home's value as well as a comparison with similar homes in the area
Home Values in the Area
Average Home Value in this Area
Map
Nearby Homes
- 428 E Trinity Ln Unit B
- 1914 Lischey Ave
- 509 Wesley Ave
- 1824 Joy Cir
- 1304 Jones Ave
- 1306 Jones Ave
- 310 Prince Ave Unit B
- 504 Edwin St Unit 1
- 504 Edwin St
- 504 Edwin St Unit 37
- 504 Edwin St Unit 27
- 504 Edwin St Unit 42
- 801 Cherokee Ave Unit 6
- 801 Cherokee Ave Unit 9
- 801 Cherokee Ave Unit 15
- 2101 Jones Cir
- 520 Norton Ave
- 2108 Jones Cir
- 306b Queen Ave
- 2006 Sultana Ave
- 428 E Trinity Ln
- 428 E Trinity Ln Unit D
- 428 E Trinity Ln Unit C
- 426 E Trinity Ln
- 430 E Trinity Ln
- 430 E Trinity Ln Unit A
- 430 E Trinity Ln Unit B
- 424 E Trinity Ln
- 432 E Trinity Ln
- 422 E Trinity Ln
- 429 Edwin St
- 431 Edwin St
- 420 E Trinity Ln
- 427 Edwin St
- 433 Edwin St
- 425 Edwin St
- 434 E Trinity Ln
- 433 E Trinity Ln
- 418 E Trinity Ln
- 437 Edwin St
Your Personal Tour Guide
Ask me questions while you tour the home.
