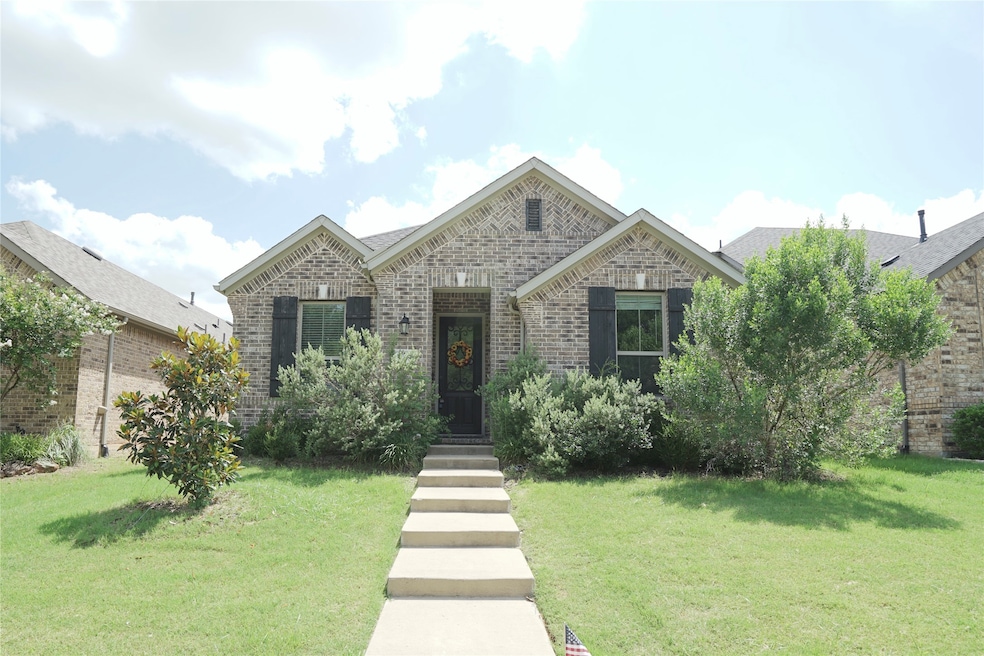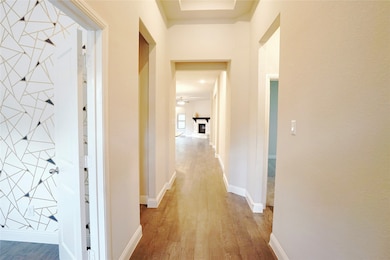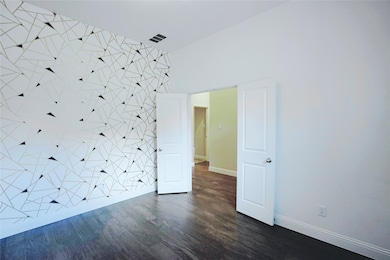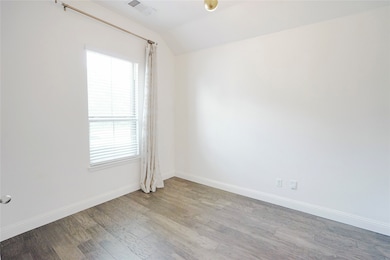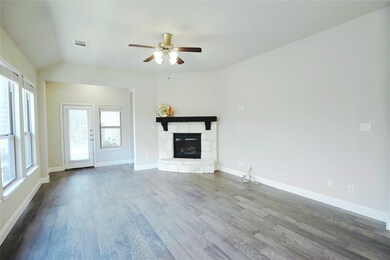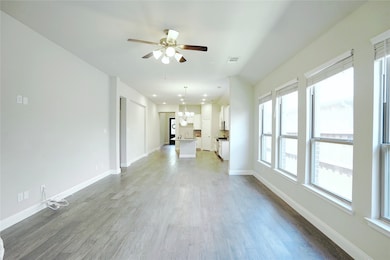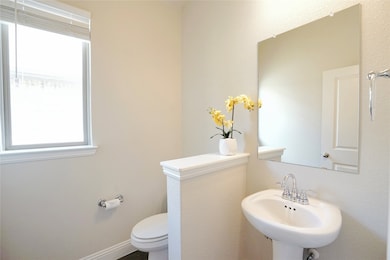428 Gibbons Creek Trail McKinney, TX 75071
North McKinney NeighborhoodHighlights
- Traditional Architecture
- Wood Flooring
- 2 Car Attached Garage
- Scott Morgan Johnson Middle School Rated A-
- Granite Countertops
- Kitchen Island
About This Home
Don't miss out on this great chance to have a charming home in the heart of the Trinity Falls community, which is famous for its great nature and many communal facilities like parks, trails, a community pool, and fitness. This house faces the trails without any obstructions, and it's just a short walk to a dog park, making it the perfect choice for pet lovers. One story with an open-concept can meet the needs of a primary home use or easily turn into an investment. Just like what the community advocated, LIFE IS A BALANCE! You can find a perfect balance here because it has everything you and your loved ones need, with many food options along Hwy 380 or 75, or visit the historic museums in 15 minutes during the weekend, or have a glass of wine at the premier wineries on a special day. Come check this move-in-ready house out and join the top-rated McKinney ISD schools with resort-style amenities and so many more exciting events in your new dream house.
Listing Agent
Keller Williams Frisco Stars Brokerage Phone: 940-600-7675 License #0782457 Listed on: 07/07/2025

Home Details
Home Type
- Single Family
Est. Annual Taxes
- $9,831
Year Built
- Built in 2019
Lot Details
- 5,401 Sq Ft Lot
- Landscaped
HOA Fees
- $125 Monthly HOA Fees
Parking
- 2 Car Attached Garage
- Multiple Garage Doors
Home Design
- Traditional Architecture
- Brick Exterior Construction
- Slab Foundation
- Composition Roof
Interior Spaces
- 1,996 Sq Ft Home
- 1-Story Property
- Fireplace With Gas Starter
- Stone Fireplace
Kitchen
- Dishwasher
- Kitchen Island
- Granite Countertops
- Disposal
Flooring
- Wood
- Carpet
Bedrooms and Bathrooms
- 3 Bedrooms
Schools
- Naomi Press Elementary School
- Mckinney High School
Utilities
- Central Air
- Heating System Uses Natural Gas
- High Speed Internet
- Cable TV Available
Listing and Financial Details
- Residential Lease
- Property Available on 7/7/25
- Tenant pays for all utilities, common area maintenance, cable TV, electricity, gas, grounds care, insurance, pest control, trash collection, water
- 12 Month Lease Term
- Legal Lot and Block 3 / B
- Assessor Parcel Number R1182400B00301
Community Details
Overview
- Association fees include all facilities, management, ground maintenance
- Ccmc Association
- Trinity Falls Planning Unit 3 Ph 4A Subdivision
Pet Policy
- Pets Allowed
- Pet Deposit $350
- 2 Pets Allowed
Map
Source: North Texas Real Estate Information Systems (NTREIS)
MLS Number: 20993183
APN: R-11824-00B-0030-1
- 408 Gibbons Creek Trail
- 516 Gibbons Creek Trail
- 8225 San Bernard Trail
- 8321 Oak Island Trail
- 8205 San Bernard Trail
- 424 Somerville Dr
- 8516 Autumn Lake Trail
- 8212 San Bernard Trail
- 421 Blue Creek Cove
- 8609 Autumn Lake Trail
- 400 Blue Creek Cove
- 8620 Autumn Lake Trail
- 712 Winter Creek Dr
- Aurora Plan at Trinity Falls - 40' Homesites
- Bishop Plan at Trinity Falls - 40' Homesites
- Lamar Plan at Trinity Falls - 50' Homesites
- Garrison Plan at Trinity Falls - 40' Homesites
- Aubrey Plan at Trinity Falls - 40' Homesites
- Concord Plan at Trinity Falls - 50' Homesites
- Hudson Plan at Trinity Falls - 40' Homesites
- 367 Somerville Dr
- 351 Somerville Dr
- 400 Somerville Dr
- 409 Blue Creek Cove
- 401 Blue Creek Cove
- 8033 Pine Island Way
- 7932 San Bernard Trail
- 7917 Pine Island Way
- 8220 Yellow Brick Pass
- 7909 Fossil Creek Trail
- 8157 Meadow Valley Dr
- 8916 Wild Meadow Rd
- 8208 Legacy Trail
- 812 Llano Falls Dr
- 825 Hidden Eddy Dr
- 8120 Brookhaven Dr
- 7512 Guadalupe Way
- 2505 Finch Holw Dr
- 2516 Finch Hollow Dr
- 2517 Finch Holw Dr
