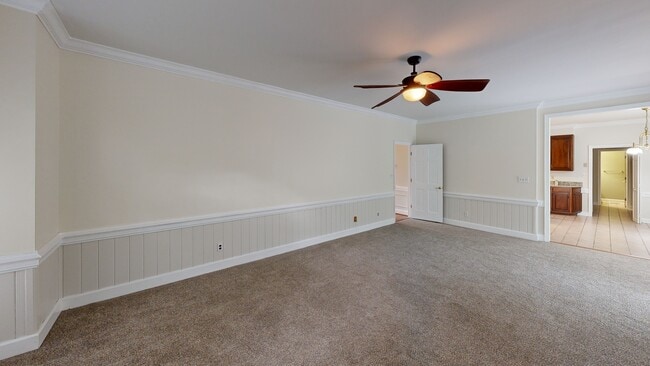
428 Harlow Dr Fayetteville, NC 28314
Terry Sanford NeighborhoodEstimated payment $2,849/month
Highlights
- Deck
- Separate Formal Living Room
- Breakfast Area or Nook
- Wood Flooring
- Granite Countertops
- Formal Dining Room
About This Home
Executive brick home nestled in a highly sought after school district , this custom built 4 bedroom 4 bath home offers convenience and charm in equal measure .Perfectly situated near shopping, entertainment and recreational hotspots. It combines prime location with comfort. The interior boasts a freshly painted look, creating a bright and inviting atmosphere while power washed exterior gleams with curb appeal. The spacious master suite features an ensuite bath with jetted tub, dual sinks and separate shower area. Also a huge WIC with shelving. Huge bonus or 4th bedroom located at end of hallway.
Separate area between bedroom 2 and 3 for an office, play or study area. Formal dining room features dual trey ceiling and wainscotting , Updated kitchen with island and eat -in area leading into a spacious family room with windows and gas log fireplace. Don't miss your chance to see this exceptional property- schedule your tour today. SELLER IS MOTIVATED AND IS OFFERING 10,000.00 IN CC OR SELLER CONCESSIONS.
Home Details
Home Type
- Single Family
Est. Annual Taxes
- $5,332
Year Built
- Built in 1988
Lot Details
- 0.43 Acre Lot
- Lot Dimensions are 95x202x130x172
- Privacy Fence
- Back Yard Fenced
- Interior Lot
- Level Lot
- Cleared Lot
- Property is in good condition
- Zoning described as R-8 - Residential District
HOA Fees
- $7 Monthly HOA Fees
Parking
- 2 Car Attached Garage
Home Design
- Brick Veneer
- Frame Construction
Interior Spaces
- 3,064 Sq Ft Home
- 2-Story Property
- Tray Ceiling
- Ceiling Fan
- Fireplace Features Masonry
- Gas Fireplace
- Insulated Windows
- Entrance Foyer
- Family Room
- Separate Formal Living Room
- Formal Dining Room
- Crawl Space
Kitchen
- Breakfast Area or Nook
- Eat-In Kitchen
- Range
- Microwave
- Dishwasher
- Kitchen Island
- Granite Countertops
Flooring
- Wood
- Carpet
- Tile
Bedrooms and Bathrooms
- 4 Bedrooms
- En-Suite Primary Bedroom
- Walk-In Closet
- Double Vanity
- Garden Bath
- Separate Shower
Laundry
- Laundry Room
- Laundry on main level
- Washer and Dryer Hookup
Home Security
- Home Security System
- Storm Doors
- Fire and Smoke Detector
Outdoor Features
- Deck
- Porch
- Stoop
Schools
- Vanstory Hills Elementary School
- Max Abbott Middle School
- Terry Sanford Senior High School
Utilities
- Central Heating and Cooling System
- Heating System Uses Gas
Community Details
- Kingsford Association
- Kingsford Subdivision
Listing and Financial Details
- Home warranty included in the sale of the property
- Legal Lot and Block 26 / PL00-58-0077
- Assessor Parcel Number 0417-55-1215
- Seller Considering Concessions
Map
Home Values in the Area
Average Home Value in this Area
Tax History
| Year | Tax Paid | Tax Assessment Tax Assessment Total Assessment is a certain percentage of the fair market value that is determined by local assessors to be the total taxable value of land and additions on the property. | Land | Improvement |
|---|---|---|---|---|
| 2024 | $5,332 | $376,099 | $85,500 | $290,599 |
| 2023 | $5,332 | $376,099 | $85,500 | $290,599 |
| 2022 | $4,915 | $376,099 | $85,500 | $290,599 |
| 2021 | $4,915 | $376,099 | $85,500 | $290,599 |
| 2019 | $4,880 | $351,300 | $85,500 | $265,800 |
| 2018 | $4,880 | $351,300 | $85,500 | $265,800 |
| 2017 | $4,777 | $351,300 | $85,500 | $265,800 |
| 2016 | $4,966 | $389,600 | $85,500 | $304,100 |
| 2015 | $4,914 | $389,600 | $85,500 | $304,100 |
| 2014 | $4,907 | $389,600 | $85,500 | $304,100 |
Property History
| Date | Event | Price | Change | Sq Ft Price |
|---|---|---|---|---|
| 08/25/2025 08/25/25 | Price Changed | $450,000 | -2.2% | $147 / Sq Ft |
| 06/27/2025 06/27/25 | Price Changed | $460,000 | -1.3% | $150 / Sq Ft |
| 05/28/2025 05/28/25 | Price Changed | $465,999 | -2.1% | $152 / Sq Ft |
| 10/03/2024 10/03/24 | Price Changed | $475,999 | -2.8% | $155 / Sq Ft |
| 08/09/2024 08/09/24 | Price Changed | $489,900 | +99900.0% | $160 / Sq Ft |
| 08/08/2024 08/08/24 | For Sale | $490 | -- | $0 / Sq Ft |
Purchase History
| Date | Type | Sale Price | Title Company |
|---|---|---|---|
| Quit Claim Deed | -- | -- | |
| Warranty Deed | $356,000 | -- |
About the Listing Agent

Geraldine “Gerrie” Currie is an experienced Associate Real Estate Broker based in Fayetteville, NC, proudly serving her community with ERA Strother Real Estate. With a strong track record of success and a passion for helping clients navigate the home buying and selling process, Gerrie brings dedication, market expertise, and a personal touch to every transaction. Known for her commitment to excellence, she has been recognized with both the Silver Award for sales and the Loyalty and Longevity
Gerrie's Other Listings
Source: Longleaf Pine REALTORS®
MLS Number: 730305
APN: 0417-55-1215
- 4463 Briton Cir
- 409 Tradewinds Dr
- 4468 Kinkead Ct
- 693 Stoneykirk Dr
- 4609 Fen Ct
- 4627 Keg Ct
- 4309 Belford Rd
- 614 Rock Spring Rd
- 1820 Jennifer Ln Unit 201
- 4333 Belford Rd
- 1931 Dante Ln Unit 202
- 4526 Belford Rd
- 301 Fairfield Rd
- 4532 Westfield Rd
- 4617 Belford Rd
- 3214 Tallywood Dr Unit 6
- 301 Barcelona Dr
- 600 Ashbrook Ct
- 855 King Arthur Dr
- 307 Faison Ave





