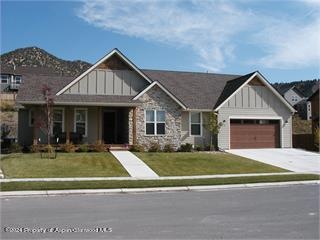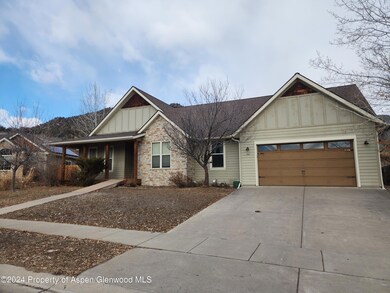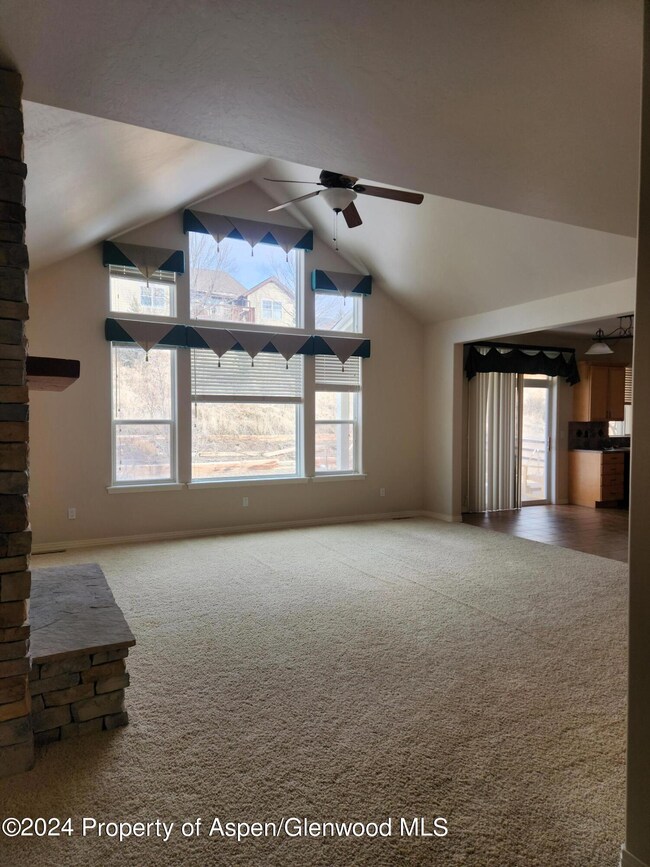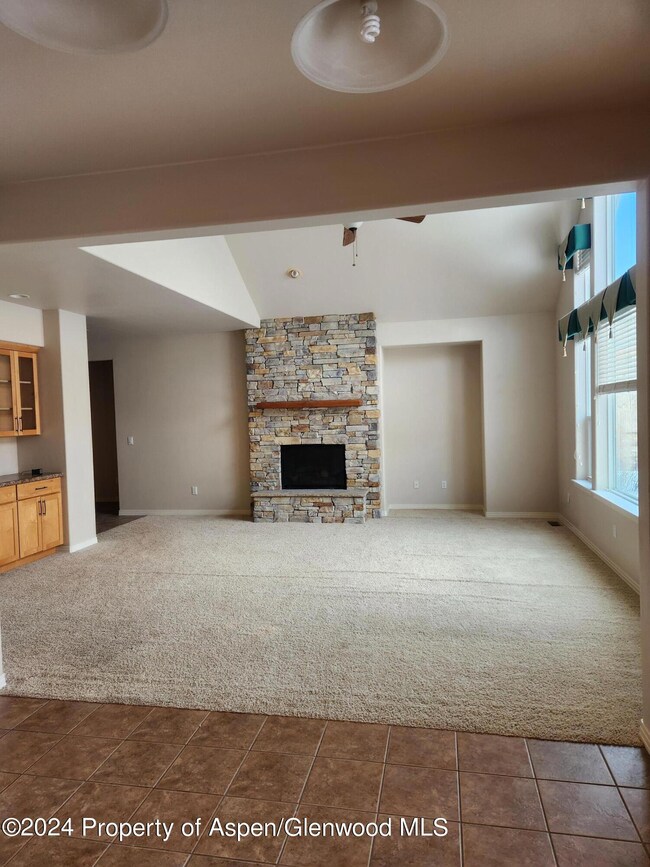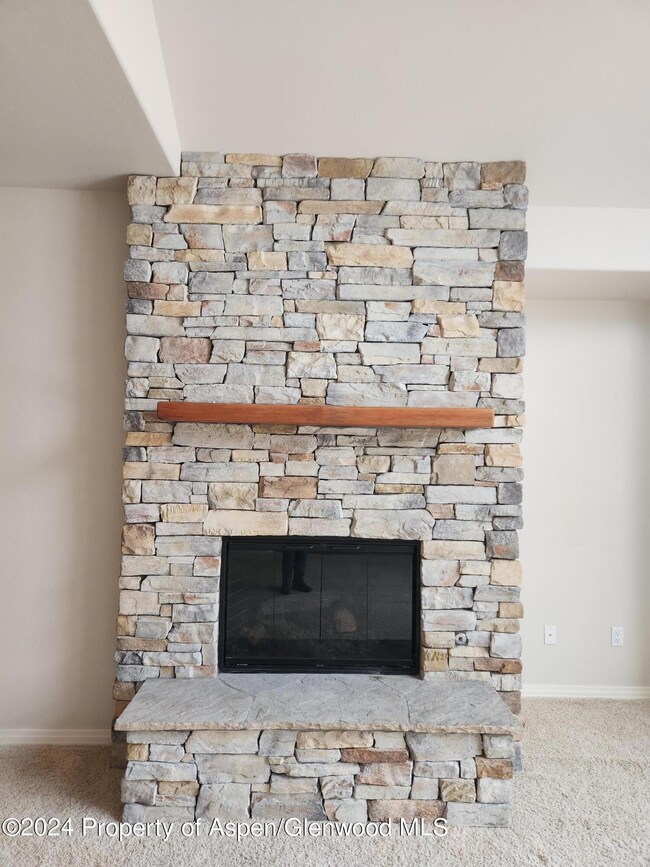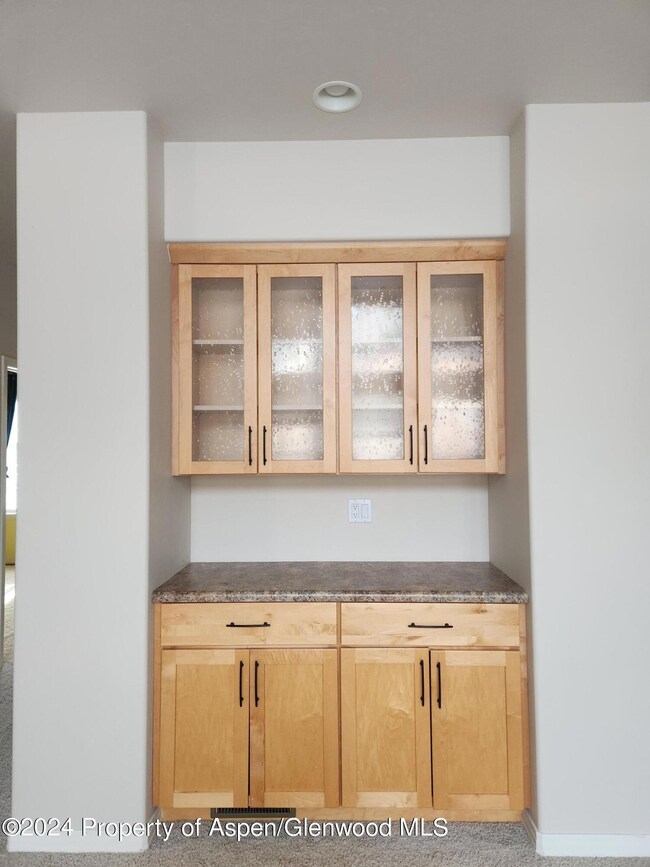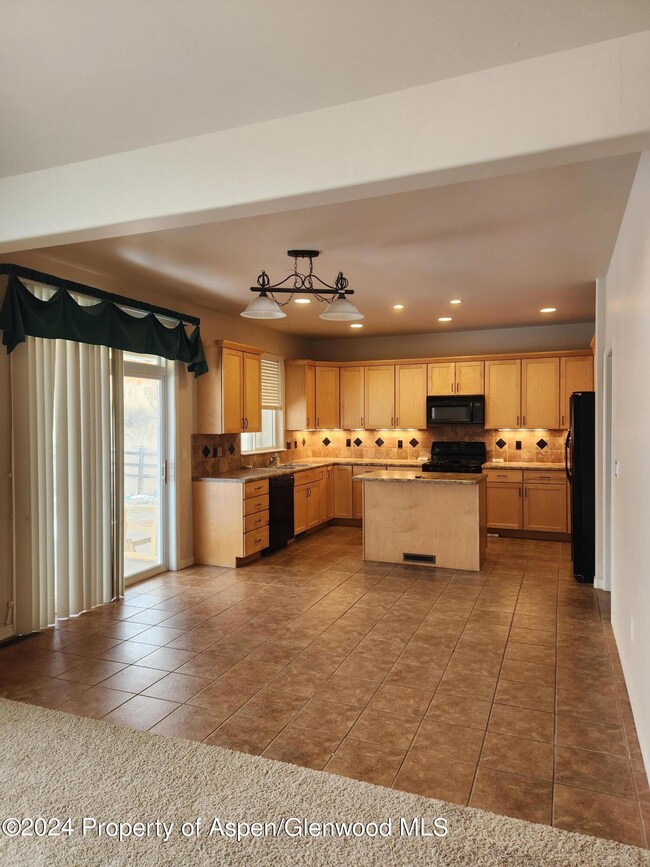
428 Hitching Post Ln New Castle, CO 81647
New Castle NeighborhoodEstimated Value: $714,000 - $870,000
Highlights
- 0.34 Acre Lot
- Resident Manager or Management On Site
- Forced Air Heating System
- Patio
- Laundry Room
- Ceiling Fan
About This Home
As of February 2024Prime location single level home in Castle Valley Ranch close to schools, trails and parks. With 4 large bedrooms plus a bonus room off the garage with separate entrance, lighting and electrical, huge backyard, open concept floor plan several built ins and storage galore, what more could you ask for? Lots of windows and attention to detail with unique touches make this a great home. Gas fireplace, jetted tub, huge closets, covered front porch and back porch in the fenced backyard. Don't miss out!
Last Agent to Sell the Property
RE/MAX Country New Castle Brokerage Phone: (970) 984-9600 License #100049849 Listed on: 01/08/2024

Home Details
Home Type
- Single Family
Est. Annual Taxes
- $2,113
Year Built
- Built in 2004
Lot Details
- 0.34 Acre Lot
- Fenced
- Property is in good condition
- Property is zoned PUD
HOA Fees
- $6 Monthly HOA Fees
Home Design
- Frame Construction
- Composition Roof
- Composition Shingle Roof
Interior Spaces
- 2,138 Sq Ft Home
- 1-Story Property
- Ceiling Fan
- Gas Fireplace
- Window Treatments
- Laundry Room
Kitchen
- Range
- Microwave
- Dishwasher
Bedrooms and Bathrooms
- 4 Bedrooms
- 2 Full Bathrooms
Parking
- 2 Car Garage
- Carport
Utilities
- Forced Air Heating System
- Heating System Uses Natural Gas
- Water Rights Not Included
Additional Features
- Patio
- Mineral Rights Excluded
Listing and Financial Details
- Assessor Parcel Number 212330418033
Community Details
Overview
- Association fees include contingency fund, management, sewer, insurance, snow removal, ground maintenance
- Castle Valley Ranch Subdivision
Recreation
- Snow Removal
Security
- Resident Manager or Management On Site
Ownership History
Purchase Details
Home Financials for this Owner
Home Financials are based on the most recent Mortgage that was taken out on this home.Purchase Details
Home Financials for this Owner
Home Financials are based on the most recent Mortgage that was taken out on this home.Purchase Details
Home Financials for this Owner
Home Financials are based on the most recent Mortgage that was taken out on this home.Purchase Details
Home Financials for this Owner
Home Financials are based on the most recent Mortgage that was taken out on this home.Similar Homes in New Castle, CO
Home Values in the Area
Average Home Value in this Area
Purchase History
| Date | Buyer | Sale Price | Title Company |
|---|---|---|---|
| Jimenez Stephanie Lorena Castr | $700,000 | Title Company Of The Rockies | |
| Hong Nhi A | $455,000 | Land Title Guarantee Company | |
| Schmidt Eric N | $355,000 | Land Title | |
| Mckerrihan Earl W | $69,000 | Land Title |
Mortgage History
| Date | Status | Borrower | Loan Amount |
|---|---|---|---|
| Open | Jimenez Stephanie Lorena Castr | $641,025 | |
| Previous Owner | Hong Nhi A | $200,000 | |
| Previous Owner | Schmidt Eric N | $284,000 | |
| Previous Owner | Mckerrihan Earl W | $265,000 | |
| Closed | Schmidt Eric N | $53,250 |
Property History
| Date | Event | Price | Change | Sq Ft Price |
|---|---|---|---|---|
| 02/13/2024 02/13/24 | Sold | $700,000 | 0.0% | $327 / Sq Ft |
| 01/08/2024 01/08/24 | For Sale | $700,000 | -- | $327 / Sq Ft |
Tax History Compared to Growth
Tax History
| Year | Tax Paid | Tax Assessment Tax Assessment Total Assessment is a certain percentage of the fair market value that is determined by local assessors to be the total taxable value of land and additions on the property. | Land | Improvement |
|---|---|---|---|---|
| 2024 | -- | $42,710 | $8,630 | $34,080 |
| 2023 | $2,660 | $42,710 | $8,630 | $34,080 |
| 2022 | $2,113 | $31,840 | $4,870 | $26,970 |
| 2021 | $2,407 | $32,750 | $5,010 | $27,740 |
| 2020 | $2,299 | $34,130 | $4,290 | $29,840 |
| 2019 | $2,217 | $34,130 | $4,290 | $29,840 |
| 2018 | $2,018 | $30,770 | $3,600 | $27,170 |
| 2017 | $1,746 | $30,770 | $3,600 | $27,170 |
| 2016 | $1,435 | $26,770 | $3,180 | $23,590 |
| 2015 | $1,325 | $26,770 | $3,180 | $23,590 |
| 2014 | $1,041 | $20,670 | $2,790 | $17,880 |
Agents Affiliated with this Home
-
Kelli Broughton

Seller's Agent in 2024
Kelli Broughton
RE/MAX
7 in this area
28 Total Sales
-
KATHLEEN BAIR

Buyer's Agent in 2024
KATHLEEN BAIR
Fisher & Associates Ltd
(970) 238-0542
2 in this area
106 Total Sales
-
K
Buyer's Agent in 2024
Kathleen Fisher
HomeSmart
Map
Source: Aspen Glenwood MLS
MLS Number: 182170
APN: R005207
- 440 Stage Coach Ln
- 444 Wagon Wheel Cir
- 451 Silverhorn Dr
- 656 Alder Ridge Ln
- 633 Alder Ridge Ln
- 678 Alder Ridge Ln
- 42 Buckskin Cir
- 758 Pine Ct
- 787 Pine Ct
- 721 Pine Ct
- 474 Palmetto Dr
- 930 County Road 245
- 41 Red Cloud Ct
- 960 County Road 245
- 12 Marys Way
- 459 Rio Grande Ave
- 14105 County Road 245
- 39 Redstone Dr
- 510 S Wildhorse Dr
- 861 Ute Cir
- 428 Hitching Post Ln
- 426 Hitching Post Ln
- 430 Hitching Post Ln
- 437 Stage Coach Ln
- 439 Stage Coach Ln
- 435 Stage Coach Ln
- 432 Hitching Post Ln
- 424 Hitching Post Ln
- 429 Hitching Post Ln
- 453 Wagon Wheel Cir
- 433 Stage Coach Ln
- 427 Hitching Post Ln
- 423 Hitching Post Ln
- 425 Hitching Post Ln
- 422 Hitching Post Ln
- 421 Hitching Post Ln
- 438 Stage Coach Ln
- 436 Stage Coach Ln
- 431 Stage Coach Ln
- 545 Wagon Wheel Cir
