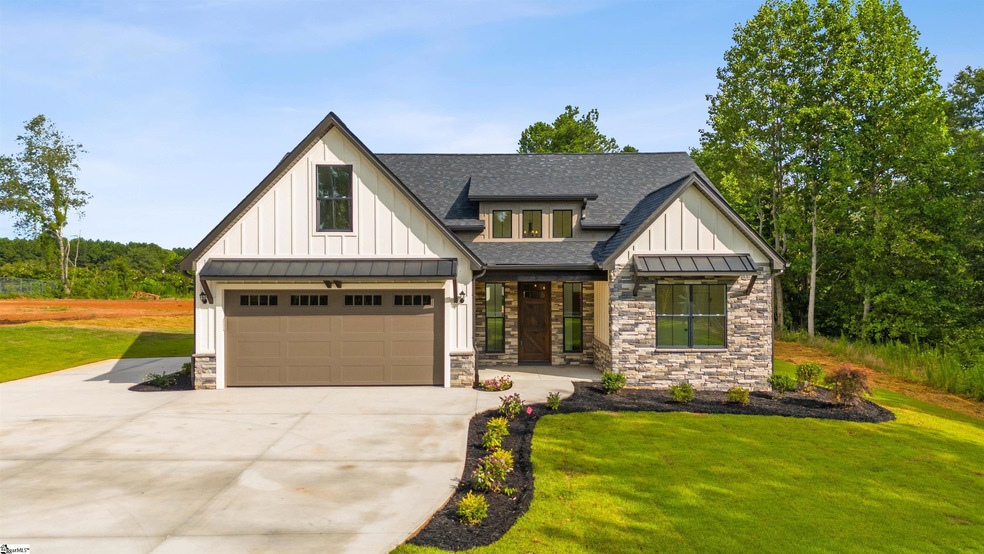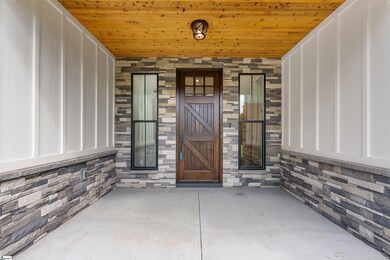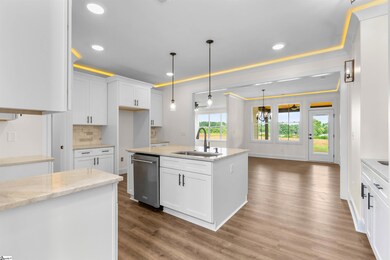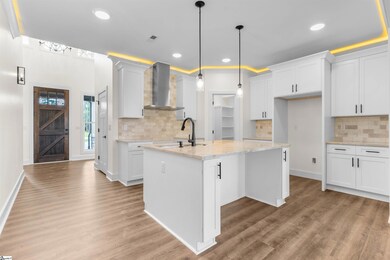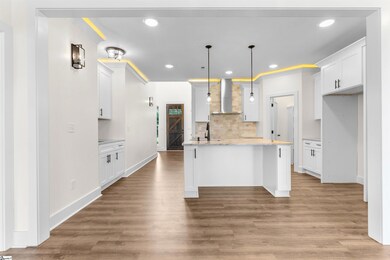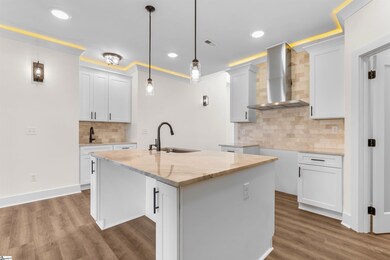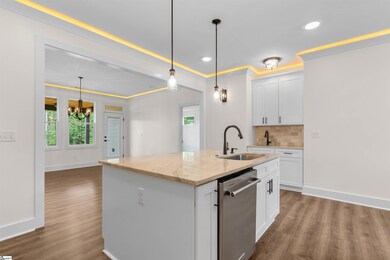
428 Honeysuckle Rd Campobello, SC 29322
Highlights
- Home Theater
- New Construction
- Craftsman Architecture
- Holly Springs-Motlow Elementary School Rated A-
- Open Floorplan
- Mountain View
About This Home
As of November 2024Freedom from HOAs, expansive mountain views, and custom appointments can be found in this modern craftsman home with a one acre lot in the heart of the Holly Springs/Campobello area! The extra wide concrete driveway with an extension past the garage will accommodate your entire family, plus some! The covered front porch is an impressive way to enter with a cedar ceiling and a douglas fir front door! Two story height ceilings in the grand foyer with chandelier and smart switches that you can control from your phone. Two secondary bedrooms with a full bath can be found immediately off the foyer at the front of the home. Through the foyer, you will find a kitchen that is open to a dining area and living room. All of these spaces have crown molding with rope lighting. The kitchen has a stainless steel hood, has been built for a 36” range, center island with bar seating, quartzite countertops, complimentary backsplash, KitchenAid dishwasher, pendant lighting, wet bar, and walk-in pantry with microwave and custom shelving. All of the main living areas and master bedroom in this home overlook Hogback and Glassy Mountains. The primary bedroom has trey ceilings with concave crown molding and rope lighting. The primary bedroom was also insulted from the rest of the home to dampen noise in that room. The closet has custom built shelves and wall space for a full length mirror. The owners bathroom has dual vanities, a full tile shower with seat and oversized niche, and framed mirrors. A large laundry room has plenty of cabinets and a counter for folding, and leads into your oversized garage with 220 volt plug in for your electric car or other uses. Oversized garage door is 18’ x 8’ and there is a man door to the outside, as well. Upstairs, you will find two very versatile spaces off of a split staircase. One is a finished room over the garage, and the other is a large room with a wet bar and full bath. There is a walk-in attic off of this room that will be amazing for storage, or complete this room as a closet or expand the upstairs bath to make a second owner’s suite. A beautiful landscape has already been started for you with a six zone Rainbird irrigation system installed that can be controlled via wifi. The zoysia sod will provide years of enjoyment. The yard has two japanese maples, several loropetalums, and butterfly bushes. The septic is located in the front yard to provide the owner the ability to have a pool with a mountain view! The oversized rear covered porch has the same cedar paneled ceiling that the front porch has. With easy access to Greer via Mount Lebanon Road, you can be to Wade Hampton Blvd, I-85, and GSP in a flash. Home is equally located in between Greenville and Spartanburg which is perfect for couples who need to split the difference. The Campobello lifestyle can not be beat! You can enjoy the fresh country air, and even head to Downtown Landrum for a great dinner. You will love it here!
Home Details
Home Type
- Single Family
Est. Annual Taxes
- $952
Year Built
- Built in 2024 | New Construction
Lot Details
- 1.04 Acre Lot
- Level Lot
- Sprinkler System
- Few Trees
Home Design
- Craftsman Architecture
- Contemporary Architecture
- Slab Foundation
- Architectural Shingle Roof
- Metal Roof
- Stone Exterior Construction
Interior Spaces
- 2,834 Sq Ft Home
- 2,800-2,999 Sq Ft Home
- 2-Story Property
- Open Floorplan
- Tray Ceiling
- Smooth Ceilings
- Ceiling Fan
- Gas Log Fireplace
- Insulated Windows
- Two Story Entrance Foyer
- Living Room
- Dining Room
- Home Theater
- Bonus Room
- Mountain Views
- Storage In Attic
- Fire and Smoke Detector
Kitchen
- Walk-In Pantry
- Free-Standing Electric Range
- Range Hood
- Microwave
- Dishwasher
- Quartz Countertops
- Disposal
Flooring
- Carpet
- Ceramic Tile
- Luxury Vinyl Plank Tile
Bedrooms and Bathrooms
- 3 Main Level Bedrooms
- Walk-In Closet
- 3 Full Bathrooms
Laundry
- Laundry Room
- Laundry on main level
- Washer and Electric Dryer Hookup
Parking
- 2 Car Garage
- Parking Pad
- Garage Door Opener
Outdoor Features
- Front Porch
Schools
- Holly Springs-Motlow Elementary School
- Mabry Middle School
- Chapin High School
Utilities
- Multiple cooling system units
- Forced Air Heating and Cooling System
- Multiple Heating Units
- Electric Water Heater
- Septic Tank
Community Details
- Built by Southco Builders
Listing and Financial Details
- Assessor Parcel Number 1-36-00-087.01
Ownership History
Purchase Details
Home Financials for this Owner
Home Financials are based on the most recent Mortgage that was taken out on this home.Similar Homes in Campobello, SC
Home Values in the Area
Average Home Value in this Area
Purchase History
| Date | Type | Sale Price | Title Company |
|---|---|---|---|
| Deed | $650,000 | None Listed On Document |
Mortgage History
| Date | Status | Loan Amount | Loan Type |
|---|---|---|---|
| Open | $520,000 | New Conventional | |
| Closed | $520,000 | New Conventional | |
| Previous Owner | $200,000 | New Conventional |
Property History
| Date | Event | Price | Change | Sq Ft Price |
|---|---|---|---|---|
| 11/07/2024 11/07/24 | Sold | $650,000 | -6.5% | $232 / Sq Ft |
| 10/07/2024 10/07/24 | For Sale | $695,000 | -- | $248 / Sq Ft |
Tax History Compared to Growth
Tax History
| Year | Tax Paid | Tax Assessment Tax Assessment Total Assessment is a certain percentage of the fair market value that is determined by local assessors to be the total taxable value of land and additions on the property. | Land | Improvement |
|---|---|---|---|---|
| 2024 | $1,086 | $2,694 | $2,694 | -- |
| 2023 | $1,086 | $2,412 | $2,412 | $0 |
Agents Affiliated with this Home
-
Sandy Clayton

Seller's Agent in 2024
Sandy Clayton
Real Broker, LLC
(864) 895-8977
468 Total Sales
-
Stephen Johnson
S
Buyer's Agent in 2024
Stephen Johnson
EXP Realty LLC
(864) 630-2246
45 Total Sales
Map
Source: Greater Greenville Association of REALTORS®
MLS Number: 1538982
APN: 1-36-00-087.01
- 1041 Motlow School Rd
- 651 Hammett Rd
- 103 Cheyenne Ridge Trail
- 120 Babb Rd
- 140 Babb Rd
- 130 Babb Rd
- 270 Watkins Rd
- 1325 Wellton Place
- 591 Adventure Isla Way
- 398 Fowler Rd
- 713 Bradley Dill Rd
- 520 Adventure Isla Way
- 181 State Road S-42-7055
- 308 Dogwood Trail
- 1155 Goodjoin Rd
- 544 Adventure Isla Way
- 3715 S Carolina 357
- 1051 State Road S-42-770
- 0 Mount Lebanon Rd
- 3761 Highway 357
