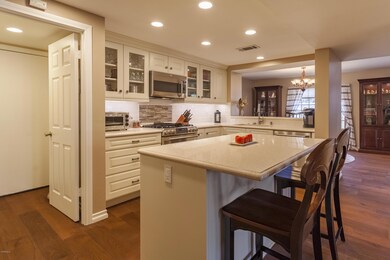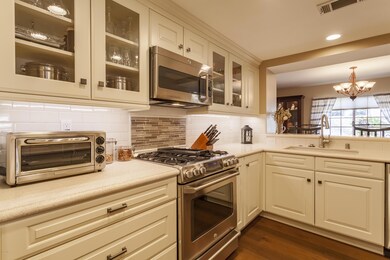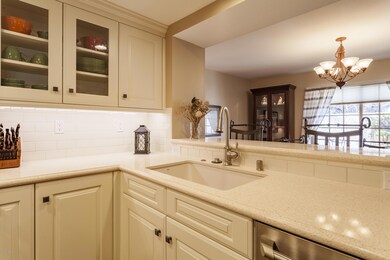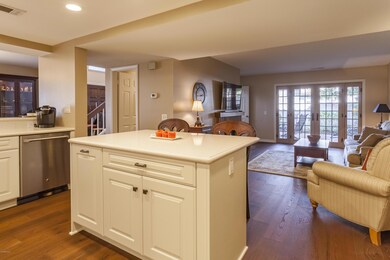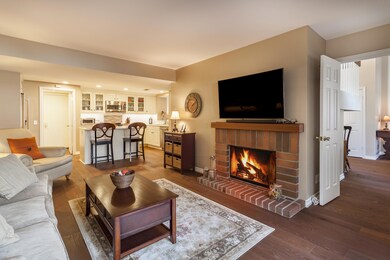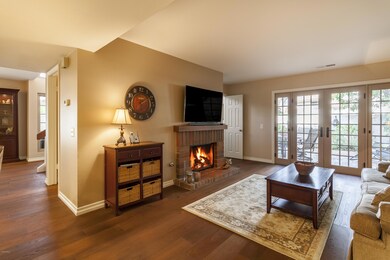
428 Maidstone Ln Newbury Park, CA 91320
Highlights
- Building Security
- In Ground Pool
- Gated Community
- Acacia Elementary School Rated A-
- Eat-In Gourmet Kitchen
- Updated Kitchen
About This Home
As of July 2018Come be part of Los Robles Estates, one of the most desired gated communities in Thousand Oaks. As you walk through the entrance of this 3 bed 3 bath home, you will be graced with cathedral ceilings, wood flooring, endless amounts of natural light, and over 2,000 sq ft of living space. Your gourmet chefs kitchen is completely upgraded with quartz counters, custom cabinets, stainless steel appliances, and recessed lighting. The formal dining room is perfect for entertaining guests while both the living room and family room have cozy fireplaces. Upstairs you will find the huge master retreat which includes a private balcony, dual vanities, a deep soak tub and shower. A sliding glass door off the family room leads to your own zen-like patio where the entertaining continues.Other features include dual pane windows, plantation shutters, central A/C, laundry area in the unit, and a spacious 2-car garage. Community includes three sparkling pools & spas, tennis & basketball courts, and a greenbelt. Surrounded by award winning schools, close to hiking trails, parks, The Oaks Mall, and fwy access, this is a great place to call home!
Last Agent to Sell the Property
Todd Riccio
Keller Williams Westlake Village Listed on: 02/13/2017
Last Buyer's Agent
Cynthia Jacobson
Pinnacle Estate Properties Inc License #01184280
Townhouse Details
Home Type
- Townhome
Est. Annual Taxes
- $7,246
Year Built
- Built in 1982 | Remodeled
Lot Details
- 1,742 Sq Ft Lot
- End Unit
- Fenced Yard
- Wrought Iron Fence
- Stucco Fence
- Back Yard
HOA Fees
- $445 Monthly HOA Fees
Parking
- 2 Car Direct Access Garage
- Guest Parking
Home Design
- Turnkey
- Slab Foundation
- Spanish Tile Roof
- Stucco
Interior Spaces
- 2,023 Sq Ft Home
- 2-Story Property
- Open Floorplan
- Ceiling height of 9 feet or more
- Recessed Lighting
- Raised Hearth
- Double Pane Windows
- Plantation Shutters
- French Doors
- Sliding Doors
- Family Room with Fireplace
- Living Room with Fireplace
- Formal Dining Room
- Mountain Views
Kitchen
- Eat-In Gourmet Kitchen
- Updated Kitchen
- Open to Family Room
- <<microwave>>
- Dishwasher
- Kitchen Island
Flooring
- Engineered Wood
- Carpet
- Ceramic Tile
Bedrooms and Bathrooms
- 3 Bedrooms
- Walk-In Closet
- Remodeled Bathroom
- Double Vanity
Laundry
- Laundry Room
- Dryer
- Washer
Home Security
Pool
- In Ground Pool
- In Ground Spa
- Outdoor Pool
Outdoor Features
- Basketball Court
- Balcony
- Open Patio
Utilities
- Forced Air Heating and Cooling System
- Heating System Uses Natural Gas
Listing and Financial Details
- Assessor Parcel Number 6820260175
Community Details
Overview
- Los Robles Estates Tnhms 367 Subdivision
- Property managed by Property Mgt Professionals
- Maintained Community
- The community has rules related to covenants, conditions, and restrictions
- Greenbelt
Amenities
- Picnic Area
- Guest Suites
Recreation
- Tennis Courts
- Community Basketball Court
- Racquetball
- Community Pool
- Community Spa
Security
- Building Security
- Gated Community
- Carbon Monoxide Detectors
- Fire and Smoke Detector
Ownership History
Purchase Details
Home Financials for this Owner
Home Financials are based on the most recent Mortgage that was taken out on this home.Purchase Details
Home Financials for this Owner
Home Financials are based on the most recent Mortgage that was taken out on this home.Purchase Details
Home Financials for this Owner
Home Financials are based on the most recent Mortgage that was taken out on this home.Purchase Details
Similar Homes in Newbury Park, CA
Home Values in the Area
Average Home Value in this Area
Purchase History
| Date | Type | Sale Price | Title Company |
|---|---|---|---|
| Grant Deed | $692,000 | Ticor Title Co | |
| Grant Deed | $653,000 | Lawyers Title Company | |
| Grant Deed | $480,000 | Lawyers Title Company | |
| Interfamily Deed Transfer | -- | Accommodation |
Mortgage History
| Date | Status | Loan Amount | Loan Type |
|---|---|---|---|
| Open | $336,500 | No Value Available | |
| Closed | $340,000 | New Conventional | |
| Closed | $15,000 | Future Advance Clause Open End Mortgage | |
| Closed | $350,000 | Adjustable Rate Mortgage/ARM | |
| Previous Owner | $489,750 | New Conventional | |
| Previous Owner | $348,750 | New Conventional | |
| Previous Owner | $278,346 | New Conventional | |
| Previous Owner | $300,000 | Unknown | |
| Previous Owner | $100,000 | Stand Alone Second |
Property History
| Date | Event | Price | Change | Sq Ft Price |
|---|---|---|---|---|
| 07/02/2025 07/02/25 | Price Changed | $865,000 | -2.3% | $428 / Sq Ft |
| 06/02/2025 06/02/25 | Price Changed | $885,000 | -1.7% | $437 / Sq Ft |
| 04/28/2025 04/28/25 | Price Changed | $899,900 | -1.7% | $445 / Sq Ft |
| 04/25/2025 04/25/25 | For Sale | $915,000 | +32.2% | $452 / Sq Ft |
| 07/16/2018 07/16/18 | Sold | $692,000 | 0.0% | $342 / Sq Ft |
| 06/16/2018 06/16/18 | Pending | -- | -- | -- |
| 06/15/2018 06/15/18 | For Sale | $692,000 | +6.0% | $342 / Sq Ft |
| 03/30/2017 03/30/17 | Sold | $653,000 | 0.0% | $323 / Sq Ft |
| 02/28/2017 02/28/17 | Pending | -- | -- | -- |
| 02/13/2017 02/13/17 | For Sale | $653,000 | +36.0% | $323 / Sq Ft |
| 12/19/2012 12/19/12 | Sold | $480,000 | -2.0% | $236 / Sq Ft |
| 10/19/2012 10/19/12 | Pending | -- | -- | -- |
| 10/16/2012 10/16/12 | For Sale | $489,900 | -- | $241 / Sq Ft |
Tax History Compared to Growth
Tax History
| Year | Tax Paid | Tax Assessment Tax Assessment Total Assessment is a certain percentage of the fair market value that is determined by local assessors to be the total taxable value of land and additions on the property. | Land | Improvement |
|---|---|---|---|---|
| 2024 | $7,246 | $650,379 | $260,150 | $390,229 |
| 2023 | $7,033 | $637,627 | $255,049 | $382,578 |
| 2022 | $6,909 | $625,125 | $250,048 | $375,077 |
| 2021 | $6,791 | $612,868 | $245,145 | $367,723 |
| 2020 | $6,348 | $606,585 | $242,632 | $363,953 |
| 2019 | $6,180 | $594,692 | $237,875 | $356,817 |
| 2018 | $6,157 | $592,790 | $296,395 | $296,395 |
| 2017 | $5,289 | $509,294 | $254,647 | $254,647 |
| 2016 | $5,239 | $499,308 | $249,654 | $249,654 |
| 2015 | $5,147 | $491,810 | $245,905 | $245,905 |
| 2014 | $5,072 | $482,178 | $241,089 | $241,089 |
Agents Affiliated with this Home
-
Mark Moskowitz Team

Seller's Agent in 2025
Mark Moskowitz Team
Keller Williams Westlake Village
(818) 970-8773
11 in this area
106 Total Sales
-
Helene Reinman
H
Seller Co-Listing Agent in 2025
Helene Reinman
Keller Williams Westlake Village
(805) 777-7777
7 in this area
49 Total Sales
-
T
Seller's Agent in 2017
Todd Riccio
Keller Williams Westlake Village
-
Cynthia Jacobson
C
Buyer's Agent in 2017
Cynthia Jacobson
Compass
(805) 340-7692
2 in this area
16 Total Sales
-
K
Seller's Agent in 2012
Karen Robb
No Firm Affiliation
-
R
Seller Co-Listing Agent in 2012
Richard Mines
No Firm Affiliation
Map
Source: Conejo Simi Moorpark Association of REALTORS®
MLS Number: 217001536
APN: 682-0-260-175
- 575 Spyglass Ln
- 7 Greenmeadow Dr
- 607 White Oak Ln
- 651 Valley Oak Ln
- 659 Valley Oak Ln
- 632 White Oak Ln
- 720 Woodlawn Dr
- 603 Racquet Club Ln
- 876 Ballina Ct
- 769 Birchpark Cir Unit 203
- 769 Birchpark Cir Unit 207
- 813 Woodlawn Dr
- 427 Arbor Lane Ct Unit 101
- 788 Pinetree Cir Unit 13
- 24 Cedar Crest Ct
- 348 Chestnut Hill Ct Unit 17
- 237 Castilian Ave
- 324 Chestnut Hill Ct Unit 14

