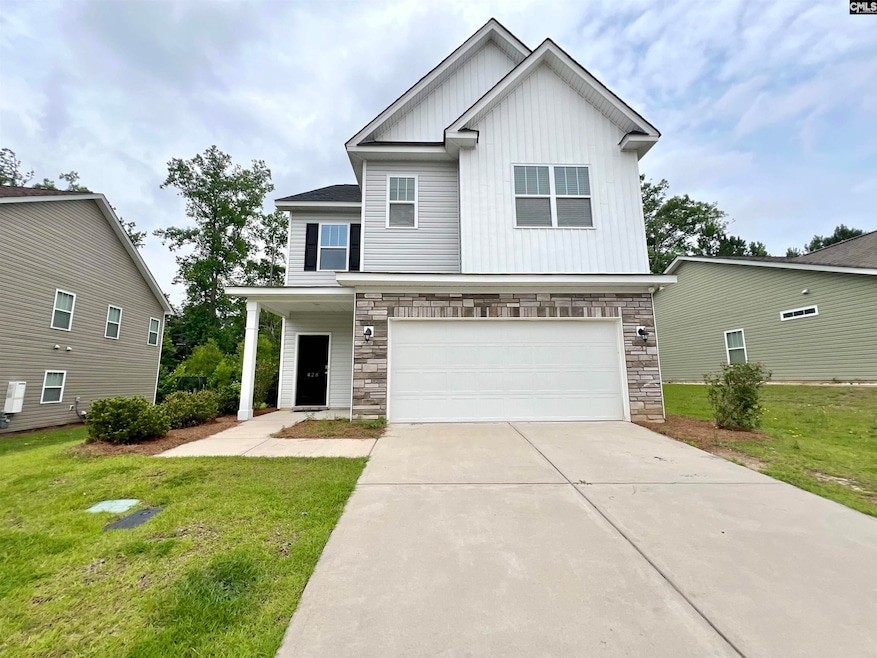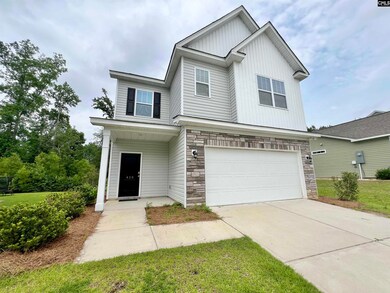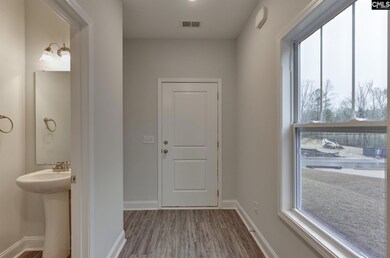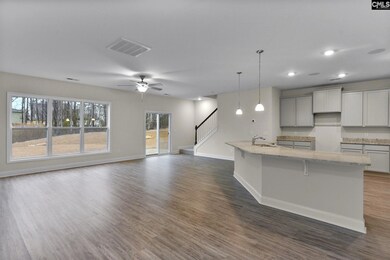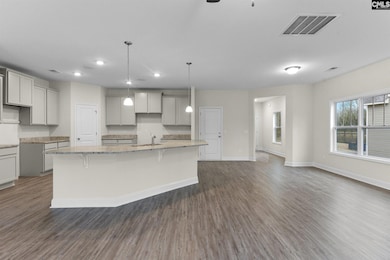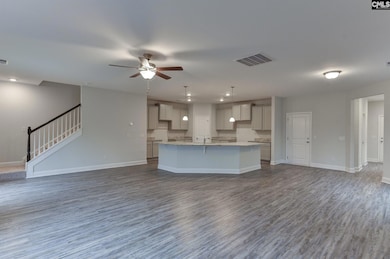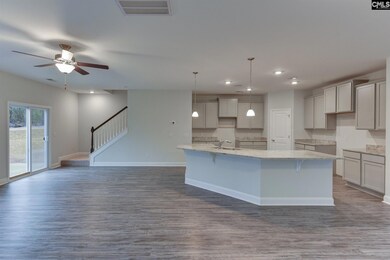
428 Manhasset Ct Blythewood, SC 29016
Estimated payment $2,077/month
Highlights
- Traditional Architecture
- Secondary bathroom tub or shower combo
- Covered patio or porch
- Bethel-Hanberry Elementary School Rated A-
- Granite Countertops
- Eat-In Kitchen
About This Home
Welcome to this beautiful residence located at 428 Manhasset Ct, Blythewood, SC. This home features a thoughtfully designed layout that emphasizes both functionality and comfort. As you enter, you are greeted by the expansive main level, which boasts brand new luxury vinyl plank (LVP) flooring, providing a modern and durable foundation for day-to-day living. The open-concept kitchen is truly a highlight, equipped with a spacious pantry that offers ample storage options for all your culinary needs. Its design allows for easy interaction with guests in the adjoining living area, making it an ideal space for entertaining. Nearby, the main level half bath enhances convenience for residents and visitors alike. Transitioning to the upper level, the huge primary suite stands out, featuring a cozy sitting area that provides a private retreat for relaxation. Large windows invite natural light, creating a serene ambiance that’s perfect for unwinding at the end of the day. The adjoining bathroom is well-appointed, ensuring both functionality and comfort. Each bedroom boasts a walk-in closet. The laundry room is on the second level for added convenience. This property also offers a landscaped exterior, complete with a driveway leading to a spacious garage, ensuring ample parking and easy access. The outdoor areas are perfect for enjoying the South Carolina climate, with space for potential gardening or leisure activities. Overall, this home at 428 Manhasset Ct is a perfect blend of modern amenities and thoughtful design. Whether you’re looking to entertain, relax, or simply enjoy a well-appointed living space, this property addresses all those needs. Seller is offering a $500 credit to the buyer if they choose to use Jared Smith as their closing attorney. Don’t miss out on the opportunity to make this stunning residence your own! Disclaimer: CMLS has not reviewed and, therefore, does not endorse vendors who may appear in listings.
Home Details
Home Type
- Single Family
Est. Annual Taxes
- $9,366
Year Built
- Built in 2020
HOA Fees
- $33 Monthly HOA Fees
Parking
- 2 Car Garage
Home Design
- Traditional Architecture
- Slab Foundation
- Vinyl Construction Material
Interior Spaces
- 2,470 Sq Ft Home
- 2-Story Property
- Tray Ceiling
- Ceiling Fan
- Recessed Lighting
Kitchen
- Eat-In Kitchen
- Induction Cooktop
- Dishwasher
- Kitchen Island
- Granite Countertops
Flooring
- Carpet
- Luxury Vinyl Plank Tile
Bedrooms and Bathrooms
- 3 Bedrooms
- Walk-In Closet
- Private Water Closet
- Secondary bathroom tub or shower combo
- Bathtub with Shower
- Garden Bath
- Separate Shower
Schools
- Bethel-Hanberry Elementary School
- Muller Road Middle School
- Westwood High School
Additional Features
- Covered patio or porch
- 10,019 Sq Ft Lot
- Central Heating and Cooling System
Community Details
- Pms HOA, Phone Number (803) 996-4846
- Amber Creek Subdivision
Map
Home Values in the Area
Average Home Value in this Area
Tax History
| Year | Tax Paid | Tax Assessment Tax Assessment Total Assessment is a certain percentage of the fair market value that is determined by local assessors to be the total taxable value of land and additions on the property. | Land | Improvement |
|---|---|---|---|---|
| 2024 | $9,366 | $286,200 | $0 | $0 |
| 2023 | $9,366 | $9,956 | $0 | $0 |
| 2022 | $8,576 | $248,900 | $32,000 | $216,900 |
| 2021 | $8,597 | $14,930 | $0 | $0 |
| 2020 | $430 | $190 | $0 | $0 |
Property History
| Date | Event | Price | Change | Sq Ft Price |
|---|---|---|---|---|
| 06/06/2025 06/06/25 | Price Changed | $310,000 | -1.6% | $126 / Sq Ft |
| 05/29/2025 05/29/25 | For Sale | $315,000 | -- | $128 / Sq Ft |
Purchase History
| Date | Type | Sale Price | Title Company |
|---|---|---|---|
| Warranty Deed | $248,990 | None Available | |
| Warranty Deed | $248,990 | None Listed On Document |
Mortgage History
| Date | Status | Loan Amount | Loan Type |
|---|---|---|---|
| Open | $2,226,858 | New Conventional | |
| Closed | $1,484,572 | Purchase Money Mortgage | |
| Closed | $2,226,858 | New Conventional |
Similar Homes in Blythewood, SC
Source: Consolidated MLS (Columbia MLS)
MLS Number: 609645
APN: 14807-02-48
- 428 Manhasset Ct
- 446 Manhasset Ct
- 70 Glen Ord Ct
- 131 E Bowmore Dr
- 201 Wren Creek Cir
- 593 Flat Creek Dr
- 576 Flat Creek Dr
- 293 Hawkins Creek Rd
- 524 Flat Creek Dr
- 222 Belgrave Dr
- 421 Brownell Ct
- 193 Belgrave Dr
- 269 Hawkins Creek Rd
- 211 Stonington Dr
- 242 Hawkins Creek Rd
- 461 Turkey Farm Rd
- 2156 Leatherstone Ln
- 135 Bay Wren Rd
- 10013 Wilson Blvd
- 785 Pebblebranch Ln
