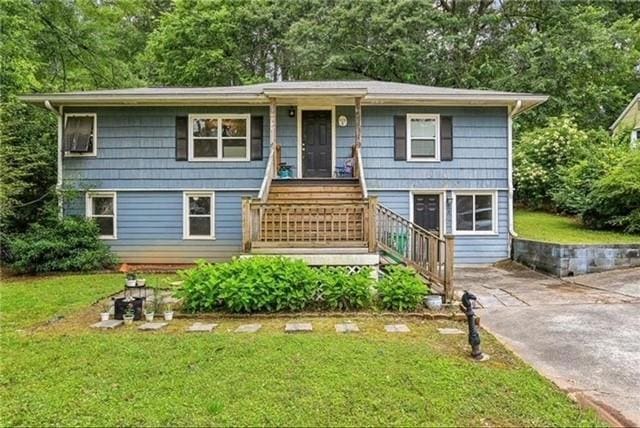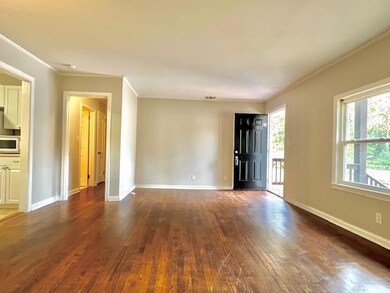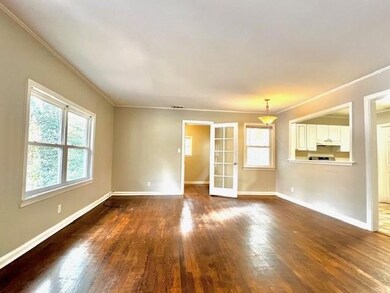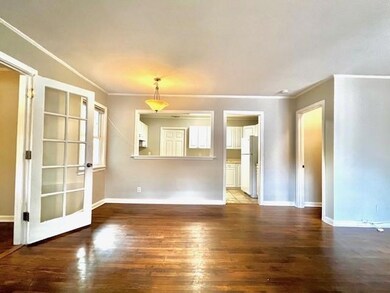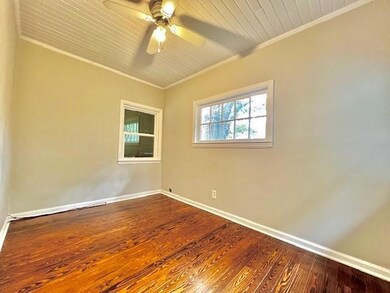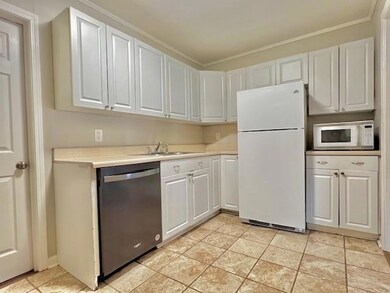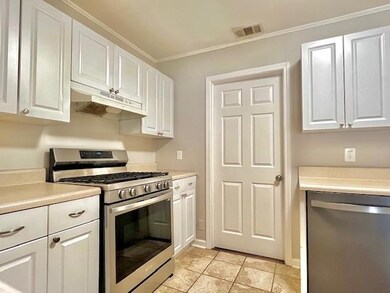428 Medlock Rd Unit B Decatur, GA 30030
Ridgeland Park NeighborhoodHighlights
- Open-Concept Dining Room
- Midcentury Modern Architecture
- Oversized primary bedroom
- Druid Hills High School Rated A-
- Deck
- Wood Flooring
About This Home
This home is professionally managed by Onyx Realty. Welcome to your home oasis!! Prime, sought after location in the heart of Decatur! Minutes away from Downtown Decatur and Emory University! Conveniently close to shops, groceries, restaurants, major roads, parks, etc. This contemporary ranch style home promises comfort and style at every turn. Duplex unit with private and separate entry! You are welcomed by the living room, which features stained hardwood, making it the perfect spot to unwind after a long day. Just beyond, the kitchen stands as the heart of the home, complete with stainless steel appliances, including a gas cooktop, gas oven, dishwasher, microwave, and disposal, ensuring every meal preparation is effortless, while sleek white cabinetry adds timeless appeal. Ideal for casual meals or entertaining. Open to the kitchen, the family room encourages connection and relaxation, creating an easy flow for daily living. Additionally, the home office area is greeted with french doors for privacy yet welcoming. Three bedrooms each feature spacious closets, ensuring ample storage. Bathrooms (2) are thoughtfully designed with a contemporary look, providing both beauty and practicality. Amenities include a spacious deck and patio, perfect for outdoor dining or relaxing in your backyard. Practicality meets convenience with a dedicated laundry room equipped with a washer, dryer, and open shelving for added storage. Ample and shared parking available in the driveway. $75 APPLICATION FEE. $150 MOVE-IN/MOVE-OUT ADMIN FEE. SCHEDULE YOUR SHOWING TODAY!
Property Details
Home Type
- Multi-Family
Est. Annual Taxes
- $7,665
Year Built
- Built in 1949
Lot Details
- 0.32 Acre Lot
- Lot Dimensions are 200 x 70
- No Common Walls
- Back Yard
Parking
- Driveway
Home Design
- Duplex
- Midcentury Modern Architecture
Interior Spaces
- 1,860 Sq Ft Home
- 1-Story Property
- Roommate Plan
- Ceiling Fan
- Open-Concept Dining Room
- Home Office
- Sun or Florida Room
- Wood Flooring
Kitchen
- Open to Family Room
- Gas Oven
- Gas Range
- Microwave
- Dishwasher
- Solid Surface Countertops
- White Kitchen Cabinets
- Disposal
Bedrooms and Bathrooms
- 3 Main Level Bedrooms
- Oversized primary bedroom
- 2 Full Bathrooms
Laundry
- Laundry Room
- Dryer
- Washer
Schools
- Fernbank Elementary School
- Druid Hills Middle School
- Druid Hills High School
Additional Features
- Deck
- Central Heating and Cooling System
Listing and Financial Details
- Security Deposit $2,295
- $150 Move-In Fee
- 12 Month Lease Term
- $75 Application Fee
- Assessor Parcel Number 18 050 13 025
Community Details
Overview
- Application Fee Required
- Ridgeland Park Subdivision
Amenities
- Laundry Facilities
Pet Policy
- Pets Allowed
Map
Source: First Multiple Listing Service (FMLS)
MLS Number: 7681897
APN: 18-050-13-025
- 428 Medlock Rd
- 465 Eastland Dr
- 1387 Church St
- 1335 Church St Unit C8
- 105 Birch St
- 102 Knob Hills Cir
- 2397 Greylock Place
- 414 Pensdale Rd
- 222 Forkner Dr Unit 22
- 222 Forkner Dr Unit 26
- 1225 Church St Unit A
- 2426 Vivian Cir
- 1229 Church St Unit F
- 1229 Church St Unit H
- 525 Medlock Rd
- 1182 Church St Unit 1
- 428 Medlock Rd Unit A
- 1406 Church St Unit F
- 529 Eastland Dr
- 1175 Church St Unit K
- 1177 Church St Unit C
- 2532 N Decatur Rd
- 2570 Blackmon Dr Unit 420
- 2532 N Decatur Rd Unit ID1032135P
- 2550 Blackmon Dr Unit 2410.1412864
- 2550 Blackmon Dr Unit 1407.1412871
- 2550 Blackmon Dr Unit 2407.1412874
- 2550 Blackmon Dr Unit 1118.1412863
- 2550 Blackmon Dr Unit 2404.1412869
- 2550 Blackmon Dr Unit 3202.1412875
- 2550 Blackmon Dr Unit 1409.1412872
- 2550 Blackmon Dr Unit 3113.1412868
- 2550 Blackmon Dr Unit 5216.1412870
- 2550 Blackmon Dr Unit 2202.1412867
- 2550 Blackmon Dr Unit 2133.1412873
- 2550 Blackmon Dr Unit 1133.1412865
