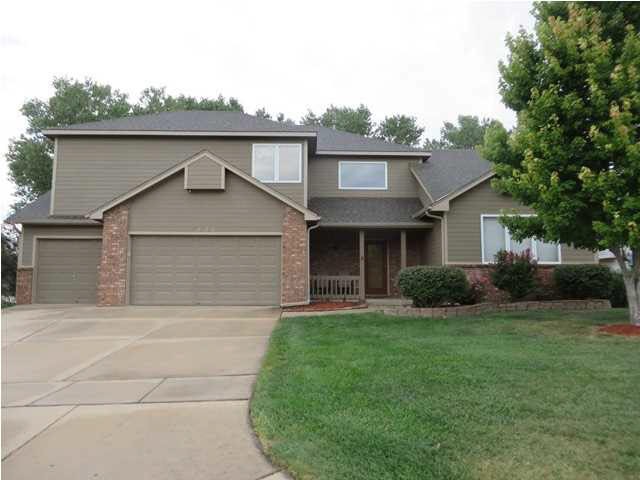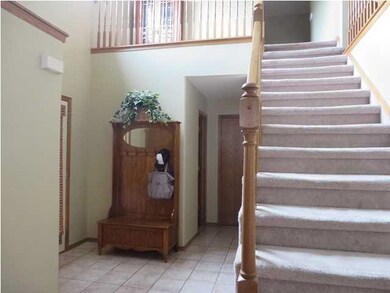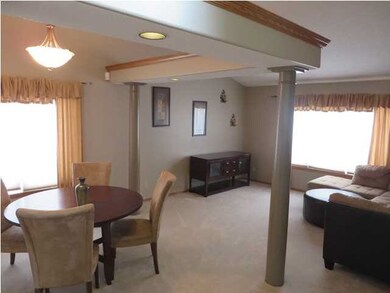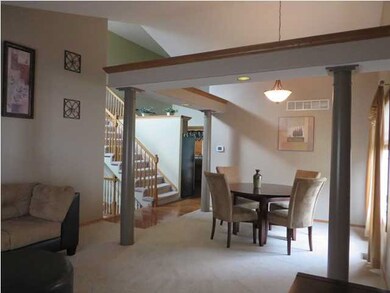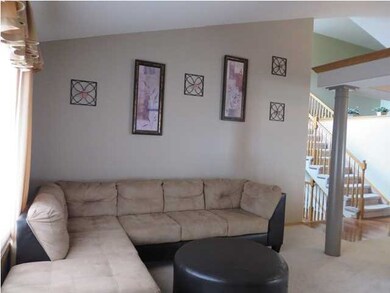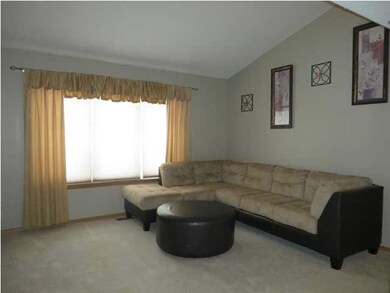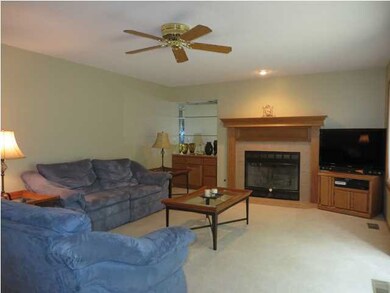
428 N Jaax Ct Wichita, KS 67235
Far West Wichita NeighborhoodHighlights
- Community Lake
- Deck
- Vaulted Ceiling
- Apollo Elementary School Rated A
- Contemporary Architecture
- Wood Flooring
About This Home
As of August 2021Don't Wait....PRICE REDUCED.... to set up a showing for this 3 Bedroom, 3.5 Bath home in Bay Country located in Goddard School District with bus stop in front of home. The inviting entry with tile floor and stylish staircase has a loft area for library or office space. The main floor has a great room and formal dining area. The kitchen has lots of cabinets and counter top space with large pantry. It extends to main floor family room with wood burning fireplace and sliding door to large multi deck and fenced yard with mature trees. There is also a breakfast nook with sliding doors to deck. Laundry is located on main floor in separate room off of kitchen area. Master bedroom is 19x12 with master bath which has walk in closet, double sinks, jetted tub and separate tiled shower. Basement family room with full bath give more finished area for family entertainment which is wired for surround sound. Lets not forget the 3 car garage that is insulated/sheetrock and storage shed. The yard has a sprinkler system with irrigation well. Call for a showing today!!
Last Agent to Sell the Property
Coldwell Banker Plaza Real Estate License #SP00222803 Listed on: 09/24/2014

Home Details
Home Type
- Single Family
Est. Annual Taxes
- $2,747
Year Built
- Built in 1996
Lot Details
- 10,440 Sq Ft Lot
- Wrought Iron Fence
- Corner Lot
- Sprinkler System
HOA Fees
- $33 Monthly HOA Fees
Home Design
- Contemporary Architecture
- Frame Construction
- Composition Roof
Interior Spaces
- 1.5-Story Property
- Vaulted Ceiling
- Ceiling Fan
- Wood Burning Fireplace
- Attached Fireplace Door
- Window Treatments
- Family Room with Fireplace
- Formal Dining Room
- Wood Flooring
Kitchen
- Breakfast Bar
- Oven or Range
- Electric Cooktop
- Range Hood
- Microwave
- Dishwasher
Bedrooms and Bathrooms
- 3 Bedrooms
- En-Suite Primary Bedroom
- Dual Vanity Sinks in Primary Bathroom
- Separate Shower in Primary Bathroom
Laundry
- Laundry Room
- Laundry on main level
- 220 Volts In Laundry
Finished Basement
- Partial Basement
- Finished Basement Bathroom
- Basement Storage
Home Security
- Home Security System
- Storm Windows
- Storm Doors
Parking
- 3 Car Attached Garage
- Garage Door Opener
Outdoor Features
- Deck
- Outdoor Storage
- Rain Gutters
Schools
- Goddard Elementary School
- Dwight D. Eisenhower Middle School
- Dwight D. Eisenhower High School
Utilities
- Forced Air Heating and Cooling System
- Heating System Uses Gas
Community Details
- Association fees include gen. upkeep for common ar
- $150 HOA Transfer Fee
- Bay Country Subdivision
- Community Lake
Listing and Financial Details
- Assessor Parcel Number 00244-861
Ownership History
Purchase Details
Home Financials for this Owner
Home Financials are based on the most recent Mortgage that was taken out on this home.Purchase Details
Home Financials for this Owner
Home Financials are based on the most recent Mortgage that was taken out on this home.Purchase Details
Home Financials for this Owner
Home Financials are based on the most recent Mortgage that was taken out on this home.Purchase Details
Home Financials for this Owner
Home Financials are based on the most recent Mortgage that was taken out on this home.Similar Homes in Wichita, KS
Home Values in the Area
Average Home Value in this Area
Purchase History
| Date | Type | Sale Price | Title Company |
|---|---|---|---|
| Warranty Deed | -- | Security 1St Title Llc | |
| Warranty Deed | -- | Security 1St Title | |
| Warranty Deed | -- | Security 1St Title | |
| Warranty Deed | -- | Orourke Title Company |
Mortgage History
| Date | Status | Loan Amount | Loan Type |
|---|---|---|---|
| Open | $270,900 | New Conventional | |
| Previous Owner | $214,412 | VA | |
| Previous Owner | $175,750 | New Conventional | |
| Previous Owner | $192,000 | New Conventional | |
| Previous Owner | $190,400 | New Conventional | |
| Previous Owner | $15,300 | New Conventional | |
| Previous Owner | $137,750 | No Value Available |
Property History
| Date | Event | Price | Change | Sq Ft Price |
|---|---|---|---|---|
| 08/03/2021 08/03/21 | Sold | -- | -- | -- |
| 06/04/2021 06/04/21 | Pending | -- | -- | -- |
| 05/28/2021 05/28/21 | For Sale | $300,000 | +42.9% | $112 / Sq Ft |
| 12/07/2018 12/07/18 | Sold | -- | -- | -- |
| 11/08/2018 11/08/18 | Pending | -- | -- | -- |
| 11/03/2018 11/03/18 | Price Changed | $209,900 | -2.3% | $79 / Sq Ft |
| 10/04/2018 10/04/18 | For Sale | $214,900 | +5.1% | $80 / Sq Ft |
| 04/20/2015 04/20/15 | Sold | -- | -- | -- |
| 03/16/2015 03/16/15 | Pending | -- | -- | -- |
| 09/24/2014 09/24/14 | For Sale | $204,500 | -- | $81 / Sq Ft |
Tax History Compared to Growth
Tax History
| Year | Tax Paid | Tax Assessment Tax Assessment Total Assessment is a certain percentage of the fair market value that is determined by local assessors to be the total taxable value of land and additions on the property. | Land | Improvement |
|---|---|---|---|---|
| 2025 | $3,827 | $40,515 | $7,510 | $33,005 |
| 2023 | $3,827 | $33,960 | $6,118 | $27,842 |
| 2022 | $3,608 | $31,134 | $5,773 | $25,361 |
| 2021 | $3,089 | $26,462 | $3,473 | $22,989 |
| 2020 | $2,953 | $24,967 | $3,473 | $21,494 |
| 2019 | $2,877 | $24,173 | $3,473 | $20,700 |
| 2018 | $2,807 | $23,242 | $3,416 | $19,826 |
| 2017 | $2,584 | $0 | $0 | $0 |
| 2016 | $2,572 | $0 | $0 | $0 |
| 2015 | $2,601 | $0 | $0 | $0 |
| 2014 | -- | $0 | $0 | $0 |
Agents Affiliated with this Home
-
Patty Cisney

Seller's Agent in 2021
Patty Cisney
LPT Realty, LLC
(661) 317-8105
7 in this area
74 Total Sales
-
Alissa Unruh

Buyer's Agent in 2021
Alissa Unruh
Berkshire Hathaway PenFed Realty
(316) 650-1978
24 in this area
164 Total Sales
-
Ria Farmer

Seller's Agent in 2018
Ria Farmer
Own Real Estate LLC
(316) 650-0456
1 in this area
23 Total Sales
-
Debbie Haukap

Seller's Agent in 2015
Debbie Haukap
Coldwell Banker Plaza Real Estate
(316) 644-9114
17 in this area
176 Total Sales
Map
Source: South Central Kansas MLS
MLS Number: 373627
APN: 146-24-0-13-01-033.00
- 313 N Jaax St
- 12521 W Hardtner Ct
- Lot Lot 31 Block 3 Bay Country Add
- 12400 W Jayson Ln
- 12505 W Binter St
- 522 N Bay Country St
- 449 N Wheatland Place
- 128 N Bay Country Cir
- 821 N Cedar Downs Cir
- 817 N Cedar Downs Cir
- 813 N Cedar Downs Cir
- 809 N Cedar Downs Cir
- 805 N Cedar Downs Cir
- 801 N Cedar Downs Cir
- 825 N Cedar Downs Cir
- 829 N Cedar Downs Cir
- 828 N Cedar Downs Cir
- 824 N Cedar Downs Cir
- 820 N Cedar Downs Cir
- 816 N Cedar Downs Cir
