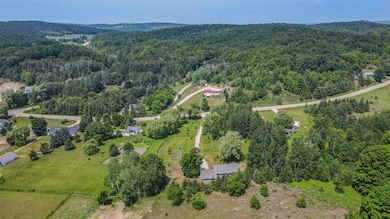
428 Old State Rd Boyne City, MI 49712
Estimated payment $3,228/month
Highlights
- Cathedral Ceiling
- First Floor Utility Room
- Double Pane Windows
- Main Floor Primary Bedroom
- 2 Car Attached Garage
- Living Room
About This Home
Elegantly custom-built in 2015, this contemporary home offers a refined blend of modern design and thoughtful functionality, set on 2.5 peaceful acres just outside of town. The main floor features an expansive open-concept layout with a cozy gas-burning fireplace, a spacious walk-in pantry, and a combined laundry and half bath for added convenience. The main floor primary suite is a true retreat, complete with a generous walk-in closet and a beautifully appointed en-suite bath. Upstairs, a versatile oversized loft provides endless possibilities—ideal as a home office, second living area, or creative studio—alongside two guest bedrooms connected by a stylish Jack-and-Jill bathroom. Step out onto the large walk-out deck or relax in the impressive seasonal room just off the living area, perfect for entertaining or unwinding! An oversized attached garage adds practicality to this highly desirable, well-located property that effortlessly combines comfort, style, and space! Call today to schedule your private tour!
Listing Agent
Coldwell Banker Schmidt - Boyne City License #6501365186 Listed on: 07/03/2025

Home Details
Home Type
- Single Family
Est. Annual Taxes
- $2,172
Year Built
- Built in 2015
Lot Details
- 2.5 Acre Lot
- Creek or Stream
Parking
- 2 Car Attached Garage
Home Design
- Wood Frame Construction
- Asphalt Shingled Roof
Interior Spaces
- 2,520 Sq Ft Home
- Cathedral Ceiling
- Ceiling Fan
- Wood Burning Fireplace
- Double Pane Windows
- Vinyl Clad Windows
- Insulated Windows
- Family Room on Second Floor
- Living Room
- Dining Room
- First Floor Utility Room
- Crawl Space
Kitchen
- Range
- Built-In Microwave
- Dishwasher
Bedrooms and Bathrooms
- 3 Bedrooms
- Primary Bedroom on Main
Laundry
- Dryer
- Washer
Utilities
- Forced Air Heating System
- Heating System Uses Propane
- Well
- Electric Water Heater
- Septic System
- Cable TV Available
Listing and Financial Details
- Assessor Parcel Number 010-031-014-35
Map
Home Values in the Area
Average Home Value in this Area
Tax History
| Year | Tax Paid | Tax Assessment Tax Assessment Total Assessment is a certain percentage of the fair market value that is determined by local assessors to be the total taxable value of land and additions on the property. | Land | Improvement |
|---|---|---|---|---|
| 2025 | $2,172 | $203,500 | $0 | $0 |
| 2024 | $878 | $224,100 | $0 | $0 |
| 2023 | $836 | $208,100 | $0 | $0 |
| 2022 | $796 | $154,000 | $0 | $0 |
| 2021 | $1,889 | $123,300 | $0 | $0 |
| 2020 | $1,903 | $120,200 | $0 | $0 |
| 2019 | $1,850 | $105,600 | $0 | $0 |
| 2018 | $1,809 | $91,300 | $0 | $0 |
| 2017 | $1,670 | $91,300 | $0 | $0 |
| 2016 | $1,655 | $85,500 | $0 | $0 |
| 2015 | $6,604 | $68,000 | $0 | $0 |
| 2014 | $6,604 | $7,700 | $0 | $0 |
| 2013 | -- | $52,100 | $0 | $0 |
Property History
| Date | Event | Price | Change | Sq Ft Price |
|---|---|---|---|---|
| 07/03/2025 07/03/25 | For Sale | $550,000 | -- | $218 / Sq Ft |
Purchase History
| Date | Type | Sale Price | Title Company |
|---|---|---|---|
| Grant Deed | $135,000 | -- |
Similar Homes in Boyne City, MI
Source: Northern Michigan MLS
MLS Number: 477054
APN: 01003101435
- Lot 14 Aspen Ridge Ct Unit 14
- 1110 Boyne Summit
- 416 Hemlock St
- 328 Michigan 75
- 470 Hemlock St
- 1146 Wildwood Heights Rd
- 346 Vogel St
- 413 E Main St
- 321 State St
- 311 Bailey St
- 310 E Main St
- TBD Eagle Island Rd
- TBD Korthase Unit A-1
- Lot 3 High Pines Trail
- Lot 7 High Pines Trail
- Lot 8 High Pines Trail
- 204 North St
- Lot 7 Connemara Dr
- Lot 11 Connemara Dr
- 100 N Lake St
- 530 State St Unit 530B
- 300 Front St Unit 103
- 301 Silver St
- 107 Esterly St Unit 2nd Floor Duplex
- 500 Erie St
- 502 Erie St
- 1401 Crestview Dr
- 1301 Crestview Dr
- 431 Beech St Unit 1
- 501 Valley Ridge Dr
- 309 E Lake St Unit 4
- 9045 Northstar Dr
- 1001 May St
- 1104 Bridge St Unit B
- 7634 Thomas St Unit B
- 900 Northmeadow Dr
- 2302 Lone Pine Rd
- 614 W Mitchell St Unit A
- 45 Fraser Blvd
- 204 Aspen Commons Dr






