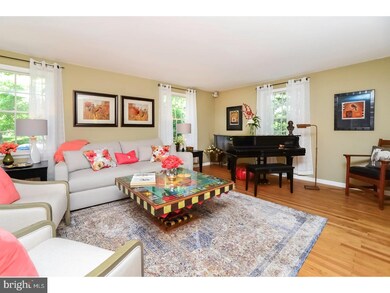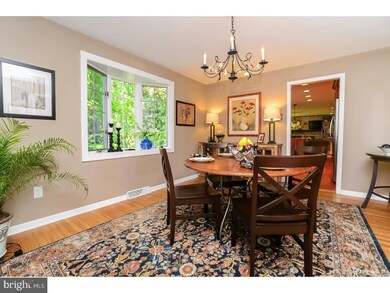
428 Oldershaw Ave Moorestown, NJ 08057
Outlying Moorestown NeighborhoodEstimated Value: $631,000 - $917,000
Highlights
- Colonial Architecture
- Wood Flooring
- 2 Fireplaces
- South Valley Elementary School Rated A+
- Attic
- No HOA
About This Home
As of July 2018Picturesque, serene, and comfortable are just a few words that come to mind when describing this home. It is the perfect blend of quality, functionality, privacy and the epitome of what a home should feel like. You can envision your many gatherings and holidays in this home with a living room, spacious dining room, and the updated "room that everyone hangs out in" AKA the kitchen. It boasts an abundance of counter space, double oven, FARMHOUSE sink, and room for three bar stools under the counter. The best part is that it is open to the den with a fireplace. The den overlooks the backyard with a wall of windows so you can relax by the fire and watch the snow fall, or enjoy a cup of coffee while the sunlight streams in on those quiet and magical early mornings. There are hardwood floors throughout the first and second floors for easy cleaning and maintenance. No need to fight over the bathroom getting ready as there are two pedestal sinks. If you need more living, hobby or hangout space head on down to the basement where you also get another fireplace and the space that every homeowner needs. Next step outside to relaxing in your gorgeous backyard looking into the woods, and if that is not enough you can always head out for a walk into town for a bite to eat or meet friends for coffee at Starbucks. Another wonderful perk of this home is that it is walking distance to the highly rated South Valley Elementary School. The only reason this house will disappoint you is if you do not make your appointment before it is GONE!
Home Details
Home Type
- Single Family
Est. Annual Taxes
- $10,138
Year Built
- Built in 1965
Lot Details
- 0.47 Acre Lot
- Lot Dimensions are 130x156
- Sprinkler System
- Back and Front Yard
- Property is in good condition
Parking
- 1 Car Attached Garage
- 3 Open Parking Spaces
- Driveway
Home Design
- Colonial Architecture
- Brick Foundation
- Shingle Roof
- Vinyl Siding
Interior Spaces
- Property has 2 Levels
- Ceiling Fan
- 2 Fireplaces
- Brick Fireplace
- Gas Fireplace
- Replacement Windows
- Family Room
- Living Room
- Dining Room
- Fire Sprinkler System
- Attic
Kitchen
- Built-In Double Oven
- Cooktop
- Built-In Microwave
- Dishwasher
- Disposal
Flooring
- Wood
- Tile or Brick
Bedrooms and Bathrooms
- 4 Bedrooms
- En-Suite Primary Bedroom
- En-Suite Bathroom
- 2.5 Bathrooms
- Walk-in Shower
Basement
- Basement Fills Entire Space Under The House
- Laundry in Basement
Outdoor Features
- Patio
- Exterior Lighting
- Shed
- Porch
Schools
- Wm Allen Iii Middle School
- Moorestown High School
Utilities
- Forced Air Heating and Cooling System
- Heating System Uses Gas
- Natural Gas Water Heater
- Cable TV Available
Community Details
- No Home Owners Association
Listing and Financial Details
- Tax Lot 00008
- Assessor Parcel Number 22-06403-00008
Ownership History
Purchase Details
Home Financials for this Owner
Home Financials are based on the most recent Mortgage that was taken out on this home.Purchase Details
Home Financials for this Owner
Home Financials are based on the most recent Mortgage that was taken out on this home.Similar Homes in Moorestown, NJ
Home Values in the Area
Average Home Value in this Area
Purchase History
| Date | Buyer | Sale Price | Title Company |
|---|---|---|---|
| Wright Michael A | $565,000 | Turnkey Title Llc | |
| Herbs Michael J | $379,500 | Settlers Title Agency Lp |
Mortgage History
| Date | Status | Borrower | Loan Amount |
|---|---|---|---|
| Open | Wright Michael A | $441,800 | |
| Closed | Wright Michael A | $444,000 | |
| Previous Owner | Herbs Michael J | $396,000 | |
| Previous Owner | Herbs Michael J | $417,000 | |
| Previous Owner | Herbs Michael J | $506,700 | |
| Previous Owner | Herbs Michael J | $85,700 | |
| Previous Owner | Herbs Michael J | $322,700 | |
| Previous Owner | Herbs Michael J | $322,700 | |
| Previous Owner | Herbs Michael J | $60,000 | |
| Previous Owner | Herbs Michael J | $0 | |
| Previous Owner | Herbs Michael J | $100,000 |
Property History
| Date | Event | Price | Change | Sq Ft Price |
|---|---|---|---|---|
| 07/25/2018 07/25/18 | Sold | $565,000 | +2.7% | $229 / Sq Ft |
| 06/04/2018 06/04/18 | Pending | -- | -- | -- |
| 05/24/2018 05/24/18 | For Sale | $549,999 | -- | $223 / Sq Ft |
Tax History Compared to Growth
Tax History
| Year | Tax Paid | Tax Assessment Tax Assessment Total Assessment is a certain percentage of the fair market value that is determined by local assessors to be the total taxable value of land and additions on the property. | Land | Improvement |
|---|---|---|---|---|
| 2024 | $10,831 | $393,700 | $214,200 | $179,500 |
| 2023 | $10,831 | $393,700 | $214,200 | $179,500 |
| 2022 | $10,720 | $393,700 | $214,200 | $179,500 |
| 2021 | $10,579 | $393,700 | $214,200 | $179,500 |
| 2020 | $10,512 | $393,700 | $214,200 | $179,500 |
| 2019 | $10,327 | $393,700 | $214,200 | $179,500 |
| 2018 | $10,047 | $393,700 | $214,200 | $179,500 |
| 2017 | $10,134 | $393,700 | $214,200 | $179,500 |
| 2016 | $10,098 | $393,700 | $214,200 | $179,500 |
| 2015 | $9,976 | $393,700 | $214,200 | $179,500 |
| 2014 | $9,472 | $393,700 | $214,200 | $179,500 |
Agents Affiliated with this Home
-
Donna Richardson

Seller's Agent in 2018
Donna Richardson
RE/MAX
(609) 760-5874
6 in this area
51 Total Sales
-
Susan Nece

Buyer's Agent in 2018
Susan Nece
Weichert Corporate
(609) 923-0606
2 in this area
89 Total Sales
Map
Source: Bright MLS
MLS Number: 1001628242
APN: 22-06403-0000-00008
- 507 E 2nd St
- 234 Eastbourne Terrace
- 412 Windrow Clusters Dr
- 269 E 3rd St
- 267 Linden St
- 451 Windrow Clusters Dr Unit 17
- 319 E Central Ave
- 512 N Stanwick Rd
- 5 E Coach La
- 134 Plum St
- 128 Plum St
- 540 Westfield Rd
- 86 E 3rd St
- 80 E 3rd St
- 195 Canterbury Rd
- 33 Sisters Farmstead Dr
- 500 Chester Ave
- 36 E Oak Ave
- 11 E Sutton Ave
- 7 Sycamore Ln
- 428 Oldershaw Ave
- 432 Oldershaw Ave
- 424 Oldershaw Ave
- 420 Oldershaw Ave
- 425 Oldershaw Ave
- 436 Oldershaw Ave
- 433 Oldershaw Ave
- 421 Oldershaw Ave
- 416 Oldershaw Ave
- 437 Oldershaw Ave
- 440 Oldershaw Ave
- 417 Oldershaw Ave
- 440 E Main St
- 428 Madison Ave
- 441 Oldershaw Ave
- 412 Oldershaw Ave
- 413 Oldershaw Ave
- 2 Madeira Ct
- 4 Madeira Ct
- 426 Madison Ave





