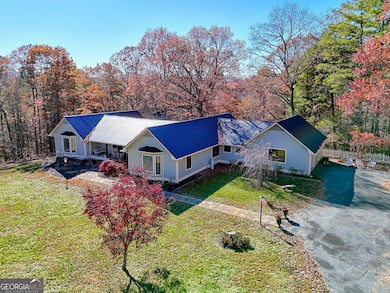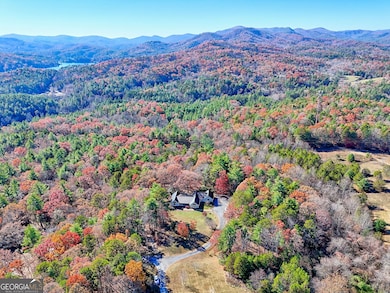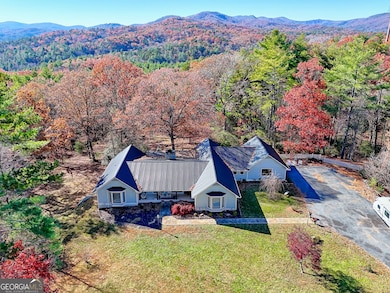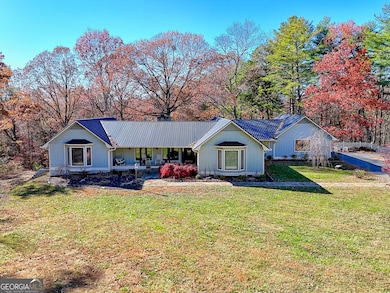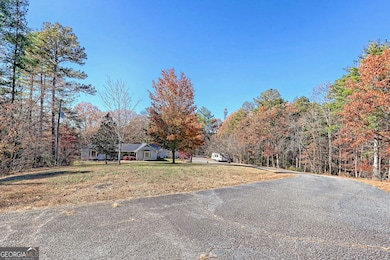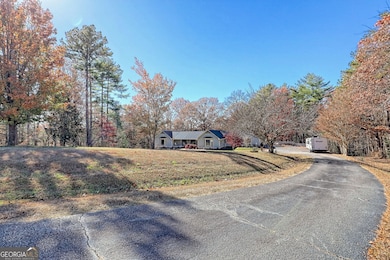428 Orchard View Ln Lakemont, GA 30552
Estimated payment $4,055/month
Highlights
- RV or Boat Parking
- Mountain View
- Deck
- 5 Acre Lot
- Dining Room Seats More Than Twelve
- Private Lot
About This Home
Meander a paved driveway through an old apple orchard to this private 4-bedroom, 4.5-bathroom home on 5 acres. A large, grassy yard welcomes you to this rare, Natalie Howard-designed home. Complete with a formal dining room, a large living room with masonry fireplace, a large sunroom that has a woodfired cookstove, and a back deck that overlooks a fenced-in yard. There is a wonderful mountain view from the back deck. There is a 2-car attached garage which leads into the mudroom, kitchen, and laundry room. The eat-in kitchen features double ovens, custom cabinets, and solid surface countertops, plus, a separate dining room that can accommodate a large crowd. The main bedroom has his and her bathrooms, walk-in closets, and French doors that lead to the sunroom. There are 2 additional bedrooms on the main floor, one is currently used as a formal living room. Downstairs, there is another bedroom, a full bathroom, 2 closets, and a large workshop with outside entry. located in Lakemont, GA and only 5 miles to Tallulah falls, and just a couple miles to Lake Rabun. This home has been loved by the current owners for 18 years, but they are now ready to downsize and be near their children.
Home Details
Home Type
- Single Family
Est. Annual Taxes
- $2,805
Year Built
- Built in 1985
Lot Details
- 5 Acre Lot
- Cul-De-Sac
- Private Lot
- Level Lot
Property Views
- Mountain
- Seasonal
Home Design
- 1.5-Story Property
- Country Style Home
- Block Foundation
- Metal Roof
- Wood Siding
Interior Spaces
- Beamed Ceilings
- High Ceiling
- Mud Room
- Family Room with Fireplace
- Living Room with Fireplace
- Dining Room Seats More Than Twelve
- Formal Dining Room
- Sun or Florida Room
- Screened Porch
Kitchen
- Country Kitchen
- Walk-In Pantry
- Double Oven
- Microwave
- Dishwasher
- Solid Surface Countertops
Flooring
- Wood
- Tile
Bedrooms and Bathrooms
- 4 Bedrooms | 3 Main Level Bedrooms
- Primary Bedroom on Main
- Walk-In Closet
- Bathtub Includes Tile Surround
Laundry
- Laundry Room
- Laundry in Kitchen
- Dryer
- Washer
Finished Basement
- Partial Basement
- Interior and Exterior Basement Entry
- Finished Basement Bathroom
- Natural lighting in basement
Parking
- 4 Car Garage
- Parking Pad
- RV or Boat Parking
Outdoor Features
- Deck
Schools
- Rabun County Primary/Elementar Elementary School
- Rabun County Middle School
- Rabun County High School
Utilities
- Central Heating and Cooling System
- Heat Pump System
- Well
- Electric Water Heater
- Septic Tank
- High Speed Internet
Community Details
- No Home Owners Association
Listing and Financial Details
- Tax Lot 15
Map
Home Values in the Area
Average Home Value in this Area
Tax History
| Year | Tax Paid | Tax Assessment Tax Assessment Total Assessment is a certain percentage of the fair market value that is determined by local assessors to be the total taxable value of land and additions on the property. | Land | Improvement |
|---|---|---|---|---|
| 2024 | $927 | $174,778 | $27,000 | $147,778 |
| 2023 | $878 | $157,968 | $27,000 | $130,968 |
| 2022 | $759 | $143,233 | $22,240 | $120,993 |
| 2021 | $547 | $130,093 | $22,240 | $107,853 |
| 2020 | $555 | $118,995 | $22,240 | $96,755 |
| 2019 | $2,285 | $118,995 | $22,240 | $96,755 |
| 2018 | $2,294 | $118,995 | $22,240 | $96,755 |
| 2017 | $2,200 | $118,995 | $22,240 | $96,755 |
| 2016 | $2,206 | $118,995 | $22,240 | $96,755 |
| 2015 | $2,211 | $116,805 | $22,240 | $94,565 |
| 2014 | $2,223 | $116,805 | $22,240 | $94,565 |
Property History
| Date | Event | Price | List to Sale | Price per Sq Ft |
|---|---|---|---|---|
| 11/15/2025 11/15/25 | For Sale | $725,000 | -- | $217 / Sq Ft |
Purchase History
| Date | Type | Sale Price | Title Company |
|---|---|---|---|
| Warranty Deed | -- | -- | |
| Warranty Deed | -- | -- | |
| Deed | -- | -- | |
| Deed | -- | -- | |
| Warranty Deed | $310,000 | -- | |
| Warranty Deed | $310,000 | -- |
Source: Georgia MLS
MLS Number: 10644663
APN: 046B-023A
- 356 Orchard View Ln
- 0 Log Cabin Ln Unit 2&3A 10493945
- 0 Log Cabin Ln Unit LOT 7 10493976
- 65 Log Cabin Ln
- 290 Bear Cave Trail
- 240 Varnes Ln
- 230 Varnes Ln
- 228 Varnes Ln
- 9139 Old 441 S
- 23 Tanglewood Ln
- 0 Keever Worley Rd Unit LOT 4B 10487563
- 136 Key Ln
- 761 E Wolf Creek Rd
- 56 Carin Ln
- 23 Joy Bridge Highway 441 S
- 484 Mountain Stream Ln
- 0 Delilah Ln Unit 7663591
- 0 Delilah Ln Unit 10621962
- 0 Delilah Ln Unit 7663413
- 0 Delilah Ln Unit 10622168
- 425 Potomac Dr
- 239 Shakespeare Dr
- 441 Dunlap St
- 104 Travelers Ln
- 96 Saddle Gap Dr
- 74 Lockerbie Ct Unit 202
- 173 Payne Hill Dr
- 160 Marsen Knob Dr
- 103 Bent Grass Way
- 21 Switchback
- 527 Mountainside Dr
- 683 Grant St
- 130 Cameron Cir
- 55 Nottingham Trail
- 643 Washington St
- 202 Henderson Falls Rd
- 119 Park St Unit 119
- 35 Taylor St
- 151 Highway 123 Unit 153
- 66 Spring St W

