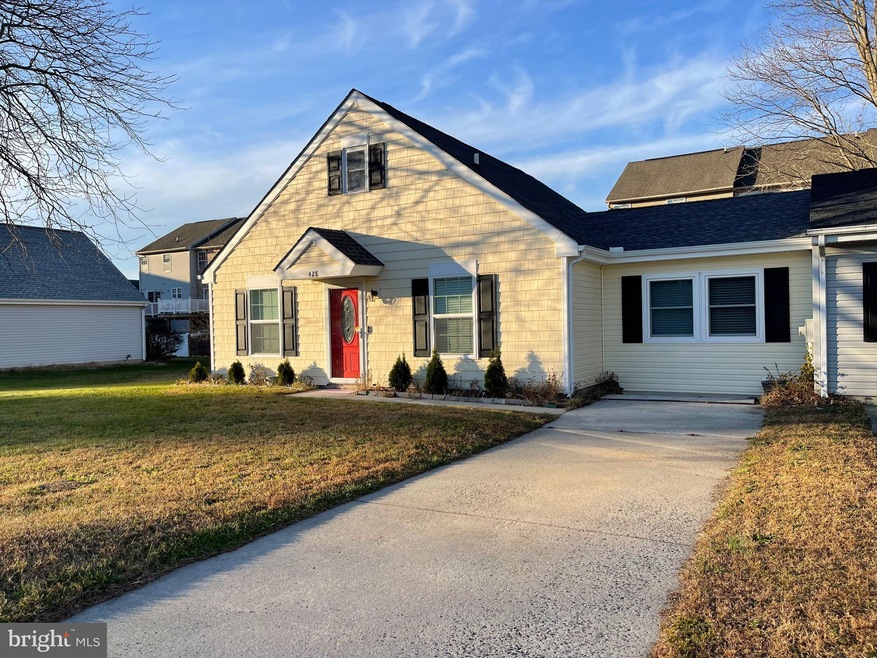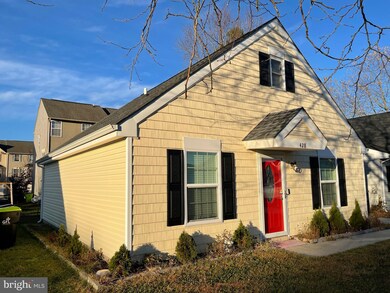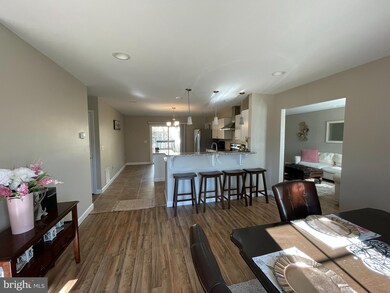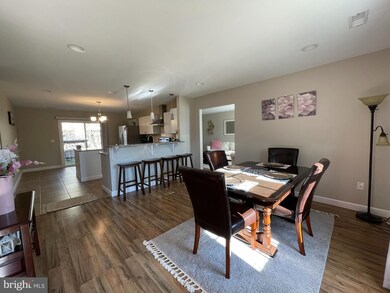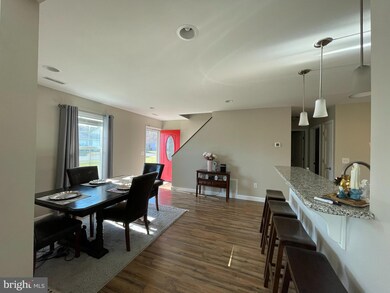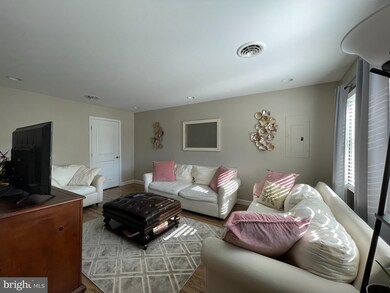
428 Rudder Ln Milton, DE 19968
Estimated Value: $259,807 - $298,000
Highlights
- Open Floorplan
- Contemporary Architecture
- No HOA
- H.O. Brittingham Elementary School Rated A-
- Main Floor Bedroom
- Upgraded Countertops
About This Home
As of January 2022Do not let this one get away. This gorgeous twin detached property is move-in ready and it shows extremely well and is an unbelievable value with all the upgrades one could want. A moment that you cross the front door, you will find a welcoming open floor plan with a dining room to an upgraded kitchen with an island all granite countertops and stainless appliances plus extra space for a table or seating area. A family room (in the formerly converted garage) next to the laundry area. Since 2018 the following upgrades have been made: New roof, New Cedar Impression Vinyl Siding, New Energy Efficient Windows with New Laminate floating flooring, New cabinets, New Granite countertops, New stainless steel appliances, New kitchen sink, New HVAC Handler & 3 Ton Heat Pump, New Gutters, New Shed, New porcelain Tile Showers, and Tub, New porcelain Tile floors, New Carpet, New Drywall, New Hot Water Heater, New recessed lighting, New doors throughout the home, New receptacles & switches, New Toilets, New Baseboard & window casing throughout the home, New Bathroom Vanities, New Kitchen Backsplash, New Paint, New Ceiling fans, New closet doors, New brushed nickel hardware & door knobs thought the home.
All this is within walking distance to downtown Milton well care house, within a short drive to Rehoboth Beach or to Lewes. No HOA Fees! Walk to shops with close proximity to the Broadkill River, Wagamons Pond, Restaurants, and Concerts in the Park all in the Cape Henlopen School District. This is a must Schedule your private tour today to see all this beautiful home has to offer.
Last Agent to Sell the Property
The Lisa Mathena Group, Inc. License #RS-00019674 Listed on: 12/03/2021
Townhouse Details
Home Type
- Townhome
Est. Annual Taxes
- $1,489
Year Built
- Built in 1993 | Remodeled in 2019
Lot Details
- 5,663 Sq Ft Lot
- Lot Dimensions are 63.00 x 91.00
- Wood Fence
- Back, Front, and Side Yard
Home Design
- Semi-Detached or Twin Home
- Contemporary Architecture
- Slab Foundation
- Shingle Roof
Interior Spaces
- 1,416 Sq Ft Home
- Property has 2 Levels
- Open Floorplan
- Bar
- Ceiling Fan
- Recessed Lighting
- Double Pane Windows
- ENERGY STAR Qualified Windows
- Window Screens
- Combination Kitchen and Dining Room
Kitchen
- Breakfast Area or Nook
- Built-In Range
- Range Hood
- ENERGY STAR Qualified Dishwasher
- Stainless Steel Appliances
- Kitchen Island
- Upgraded Countertops
- Disposal
Flooring
- Partially Carpeted
- Laminate
- Ceramic Tile
Bedrooms and Bathrooms
- Bathtub with Shower
- Walk-in Shower
Laundry
- Laundry on main level
- Electric Dryer
- Washer
Home Security
Parking
- Driveway
- Off-Street Parking
Outdoor Features
- Patio
- Exterior Lighting
- Shed
- Outbuilding
Schools
- Cape Henlopen High School
Utilities
- Central Air
- Back Up Electric Heat Pump System
- 200+ Amp Service
- Electric Water Heater
- Phone Available
Additional Features
- Level Entry For Accessibility
- Energy-Efficient HVAC
Listing and Financial Details
- Tax Lot 50
- Assessor Parcel Number 235-14.00-216.00
Community Details
Overview
- No Home Owners Association
- Shipbuilders Village Subdivision
Security
- Storm Doors
Ownership History
Purchase Details
Home Financials for this Owner
Home Financials are based on the most recent Mortgage that was taken out on this home.Purchase Details
Home Financials for this Owner
Home Financials are based on the most recent Mortgage that was taken out on this home.Purchase Details
Home Financials for this Owner
Home Financials are based on the most recent Mortgage that was taken out on this home.Purchase Details
Purchase Details
Similar Home in Milton, DE
Home Values in the Area
Average Home Value in this Area
Purchase History
| Date | Buyer | Sale Price | Title Company |
|---|---|---|---|
| Hanscomb Kenneth | $260,000 | Sergovic Carmean Weidman Mccar | |
| Amezquita Doris | $205,000 | None Available | |
| Shugarts Richard | $80,100 | None Available | |
| Green Tree Servicing Llc | $81,000 | None Available | |
| Fernandez Rosa M | $88,500 | -- |
Mortgage History
| Date | Status | Borrower | Loan Amount |
|---|---|---|---|
| Open | Hanscomb Kenneth | $234,000 | |
| Previous Owner | Amezquita Doris | $198,158 |
Property History
| Date | Event | Price | Change | Sq Ft Price |
|---|---|---|---|---|
| 01/28/2022 01/28/22 | Sold | $260,000 | 0.0% | $184 / Sq Ft |
| 12/14/2021 12/14/21 | Pending | -- | -- | -- |
| 12/03/2021 12/03/21 | For Sale | $259,900 | 0.0% | $184 / Sq Ft |
| 11/30/2021 11/30/21 | Price Changed | $259,900 | +26.8% | $184 / Sq Ft |
| 11/27/2019 11/27/19 | Sold | $205,000 | +2.6% | $145 / Sq Ft |
| 09/27/2019 09/27/19 | Pending | -- | -- | -- |
| 09/06/2019 09/06/19 | For Sale | $199,900 | +149.6% | $141 / Sq Ft |
| 05/22/2017 05/22/17 | Sold | $80,100 | -10.9% | $66 / Sq Ft |
| 04/26/2017 04/26/17 | Pending | -- | -- | -- |
| 02/28/2017 02/28/17 | Price Changed | $89,900 | -9.2% | $74 / Sq Ft |
| 01/18/2017 01/18/17 | Price Changed | $99,000 | -4.8% | $82 / Sq Ft |
| 12/05/2016 12/05/16 | For Sale | $104,000 | -- | $86 / Sq Ft |
Tax History Compared to Growth
Tax History
| Year | Tax Paid | Tax Assessment Tax Assessment Total Assessment is a certain percentage of the fair market value that is determined by local assessors to be the total taxable value of land and additions on the property. | Land | Improvement |
|---|---|---|---|---|
| 2024 | $1,015 | $20,600 | $3,700 | $16,900 |
| 2023 | $1,014 | $20,600 | $3,700 | $16,900 |
| 2022 | $979 | $20,600 | $3,700 | $16,900 |
| 2021 | $970 | $20,600 | $3,700 | $16,900 |
| 2020 | $967 | $20,600 | $3,700 | $16,900 |
| 2019 | $969 | $20,600 | $3,700 | $16,900 |
| 2018 | $905 | $20,600 | $0 | $0 |
| 2017 | $866 | $20,600 | $0 | $0 |
| 2016 | $823 | $20,600 | $0 | $0 |
| 2015 | $786 | $20,600 | $0 | $0 |
| 2014 | $781 | $20,600 | $0 | $0 |
Agents Affiliated with this Home
-
Claudia Sosa Ducote

Seller's Agent in 2022
Claudia Sosa Ducote
The Lisa Mathena Group, Inc.
(240) 988-0929
5 in this area
83 Total Sales
-
Nicole Harrell

Buyer's Agent in 2022
Nicole Harrell
Creig Northrop Team of Long & Foster
(302) 539-2900
1 in this area
96 Total Sales
-
ADAM KSEBE

Seller's Agent in 2019
ADAM KSEBE
Long & Foster
(302) 864-8643
1 in this area
64 Total Sales
-
Mark Levering

Seller's Agent in 2017
Mark Levering
Patterson Schwartz
(302) 545-2787
2 in this area
111 Total Sales
-
datacorrect BrightMLS
d
Buyer's Agent in 2017
datacorrect BrightMLS
Non Subscribing Office
Map
Source: Bright MLS
MLS Number: DESU2009822
APN: 235-14.00-216.00
- 103 N Spinnaker Ln
- 105 Sailor Ln
- 11 Duory Cir
- 111 Mermaid Ln
- 120 Tobin Dr Unit 120
- Lot 78 Milton Ellendale Hwy
- 406 Hazzard St
- 330 Behringer Ave
- 14300 Morris Ave
- 310 Holland St
- 102 Morgan Way
- 206 S Bay Shore Lot 1b Dr
- 160 W Shore Dr
- 103 Pond Dr
- 14242 Union Street Extension
- 117 Carriage Dr
- 214 Ridge Rd
- 24030 Milton Ellendale Hwy
- 109 Hazzard Ln
- 219 Chandler St
- 428 Rudder Ln
- 434 Rudder Ln
- 424 Rudder Ln Unit 48
- 424 Rudder Ln
- 421 Main Sail Ln
- 419 Main Sail Ln
- 419 Main Sail Ln
- 427 Main Sail Ln
- 417 Main Sail Ln
- 429 Main Sail Ln
- 415 Main Sail Ln
- 435 Rudder Ln
- 431 Main Sail Ln
- 431 Main Sail Ln
- 429 Rudder Ln
- 439 Rudder Ln
- 433 Main Sail Ln
- 425 Rudder Ln
- 408 Rudder Ln
- 409 Main Sail Ln
