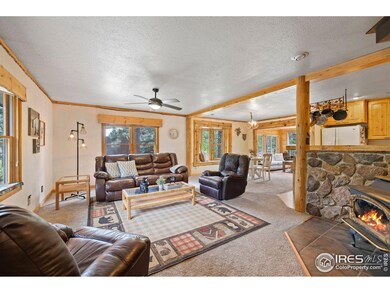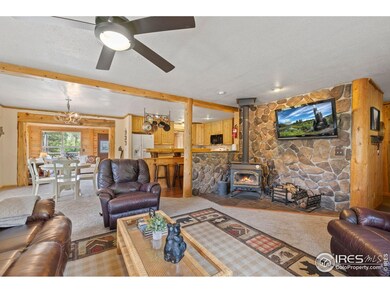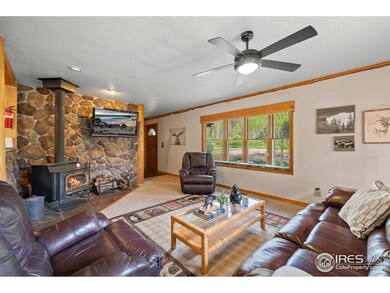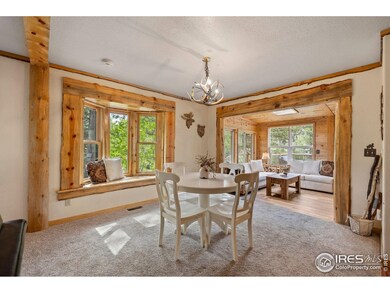428 Rustic Rd Bellvue, CO 80512
Estimated payment $4,472/month
Highlights
- Spa
- Open Floorplan
- Stream or River on Lot
- River Front
- Deck
- Wooded Lot
About This Home
Discover the epitome of tranquility with this exceptional, fully furnished, riverside property nestled in the Upper Poudre Canyon, one of Northern Colorado's most pristine and untouched natural areas. Driving west only one hour from Fort Collins, you can embrace the charm of rustic elegance with live edge wood moldings, a cozy wood-burning stove set on a slate hearth and a spacious four seasons room adjoining the well-equipped kitchen for relaxation year round. You'll find perfect relaxation spots on the beautiful private back deck with a hot tub and spacious front porch, where you're enveloped by the vibrant beauty of surrounding wildflowers. Whether you're seeking a peaceful full-time residence or a rejuvenating retreat, this property offers the perfect escape.A delightful feature of this property is serene mineral springs, a gentle brook that gracefully flows between the main house and the guest cabin equipped with a full bath and kitchenette. Enjoy the potential of residing in one structure and leasing the other, or relish the luxury of occupying both at your leisure. Situated on Rustic Road, this tranquil private neighborhood is just off the Poudre Canyon Highway. This property is enveloped by the picturesque landscapes and rich wildlife of the Roosevelt National Forest.Just a short drive away, Cameron Pass and an array of lakes and trails offer endless opportunities for outdoor adventures. Nearby, Glen Echo Resort and Archers provide convenient access to local amenities, creating the perfect balance of seclusion and convenience for this private retreat.
Home Details
Home Type
- Single Family
Est. Annual Taxes
- $4,164
Year Built
- Built in 1995
Lot Details
- 0.65 Acre Lot
- River Front
- Dirt Road
- South Facing Home
- Wooded Lot
Home Design
- Cabin
- Wood Frame Construction
- Metal Roof
Interior Spaces
- 2,538 Sq Ft Home
- 1-Story Property
- Open Floorplan
- Partially Furnished
- Crown Molding
- Includes Fireplace Accessories
- Window Treatments
- Bay Window
- Family Room
- Living Room with Fireplace
- Dining Room
- Sun or Florida Room
- Fire and Smoke Detector
- Property Views
Kitchen
- Eat-In Kitchen
- Electric Oven or Range
- Microwave
- Dishwasher
- Kitchen Island
Flooring
- Carpet
- Luxury Vinyl Tile
Bedrooms and Bathrooms
- 4 Bedrooms
- Walk-In Closet
- Primary bathroom on main floor
Laundry
- Laundry on main level
- Dryer
- Washer
Outdoor Features
- Spa
- River Access
- Stream or River on Lot
- Deck
- Patio
- Outdoor Storage
- Outdoor Gas Grill
Schools
- Cache La Poudre Elementary And Middle School
- Poudre High School
Utilities
- Forced Air Heating and Cooling System
- Propane
- Water Rights Not Included
- Septic System
Additional Features
- No Interior Steps
- Green Energy Fireplace or Wood Stove
Community Details
- No Home Owners Association
- Rustic Subdivision
Listing and Financial Details
- Assessor Parcel Number R0282235
Map
Home Values in the Area
Average Home Value in this Area
Tax History
| Year | Tax Paid | Tax Assessment Tax Assessment Total Assessment is a certain percentage of the fair market value that is determined by local assessors to be the total taxable value of land and additions on the property. | Land | Improvement |
|---|---|---|---|---|
| 2025 | $4,164 | $42,907 | $6,700 | $36,207 |
| 2024 | $3,981 | $42,907 | $6,700 | $36,207 |
| 2022 | $2,551 | $24,381 | $6,533 | $17,848 |
| 2021 | $3,193 | $25,082 | $6,721 | $18,361 |
| 2020 | $2,823 | $27,206 | $6,721 | $20,485 |
| 2019 | $3,550 | $27,206 | $6,721 | $20,485 |
| 2018 | $2,777 | $20,340 | $6,336 | $14,004 |
| 2017 | $2,771 | $20,340 | $6,336 | $14,004 |
| 2016 | $2,022 | $19,924 | $5,970 | $13,954 |
| 2015 | $2,009 | $19,920 | $5,970 | $13,950 |
| 2014 | $2,241 | $22,100 | $4,060 | $18,040 |
Property History
| Date | Event | Price | List to Sale | Price per Sq Ft | Prior Sale |
|---|---|---|---|---|---|
| 12/16/2025 12/16/25 | Price Changed | $784,900 | -1.9% | $309 / Sq Ft | |
| 09/16/2025 09/16/25 | Price Changed | $799,900 | -1.8% | $315 / Sq Ft | |
| 09/05/2025 09/05/25 | Price Changed | $814,900 | -0.6% | $321 / Sq Ft | |
| 08/14/2025 08/14/25 | Price Changed | $819,900 | -0.6% | $323 / Sq Ft | |
| 08/07/2025 08/07/25 | Price Changed | $824,900 | -0.6% | $325 / Sq Ft | |
| 06/09/2025 06/09/25 | For Sale | $829,900 | +5.7% | $327 / Sq Ft | |
| 06/14/2022 06/14/22 | Off Market | $785,000 | -- | -- | |
| 03/15/2022 03/15/22 | Sold | $785,000 | 0.0% | $359 / Sq Ft | View Prior Sale |
| 09/12/2021 09/12/21 | For Sale | $785,000 | -- | $359 / Sq Ft |
Purchase History
| Date | Type | Sale Price | Title Company |
|---|---|---|---|
| Warranty Deed | $785,000 | None Listed On Document | |
| Quit Claim Deed | -- | None Available | |
| Quit Claim Deed | -- | None Available | |
| Interfamily Deed Transfer | -- | None Available | |
| Warranty Deed | $325,000 | Fahtco | |
| Warranty Deed | $308,000 | Chicago Title Co | |
| Warranty Deed | $215,000 | -- | |
| Interfamily Deed Transfer | -- | -- | |
| Interfamily Deed Transfer | -- | -- |
Mortgage History
| Date | Status | Loan Amount | Loan Type |
|---|---|---|---|
| Open | $628,000 | New Conventional | |
| Previous Owner | $316,000 | New Conventional | |
| Previous Owner | $260,000 | Purchase Money Mortgage | |
| Previous Owner | $246,400 | No Value Available | |
| Previous Owner | $204,250 | No Value Available |
Source: IRES MLS
MLS Number: 1036315
APN: 39333-07-006
- 32224 Poudre Canyon Rd
- 209 Crown Point Dr
- 50 Meadow Ln
- 277 Riverside Dr
- 110 Meadow Ln
- 33032 Poudre Canyon Rd
- 0 County Road 68c
- 37797 W Highway 14
- 37797 Poudre Canyon Rd
- 23348 W County Road 74e
- 180 Deep Cut Rd
- 17931 W County Road 74e
- 24192 W County Road 74e
- 76 Piney Knolls Dr
- 11 Monument Gulch Way
- 255 Bogie Ave
- 366 N Rim Rd
- 231 Snake Lake Dr
- 983 Ramona Dr
- 121 Pine Nut Ln
- 76 Devils Cross Rd
- 11543 County Road 43
- 468 Snow Top Dr
- 1768 Wildfire Rd Unit 202
- 1700 Wildfire Rd Unit 301
- 1659 High Pine Dr
- 1836 Wildfire Rd Unit E202
- 1861 Raven Ave
- 1262 Graves Ave
- 932 Teal Dr
- 3200 Azalea Dr
- 1020 Andrews Peak Dr
- 413 Irish Dr
- 3001-3003 Sumac St Unit 3001
- 2424 W Mulberry St
- 2537 W Laurel St
- 1942 Pecan St Unit 2
- 1942 Pecan St Unit 4
- 2524 W Plum St
- 3005 Ross Dr







