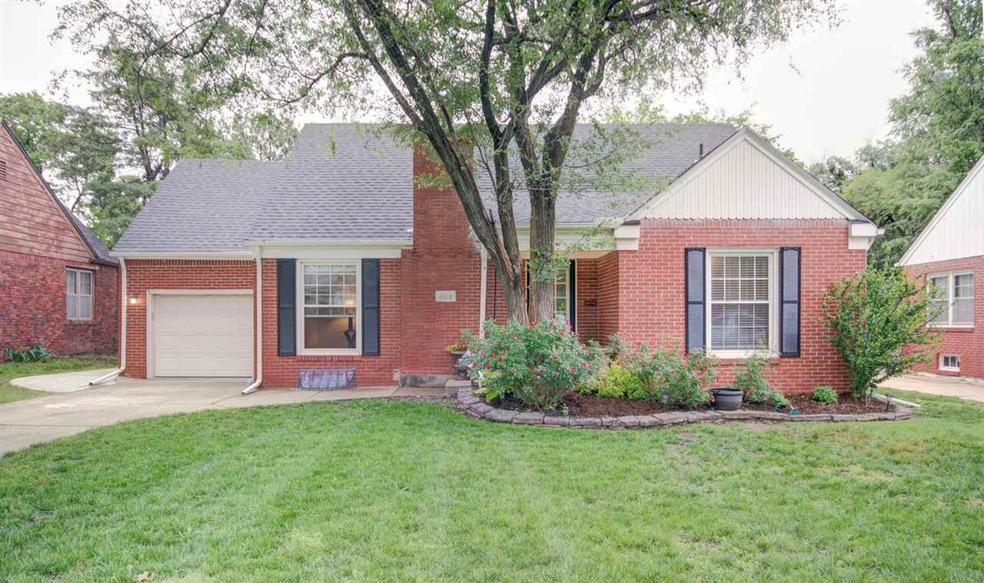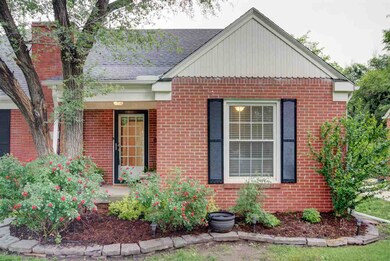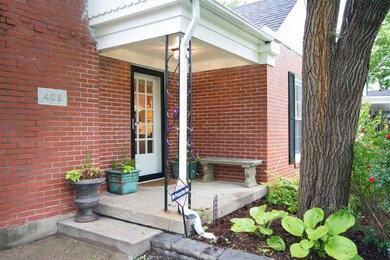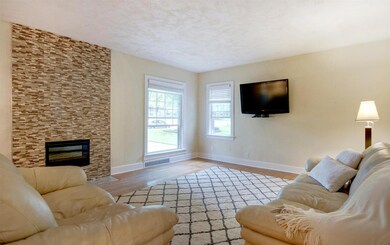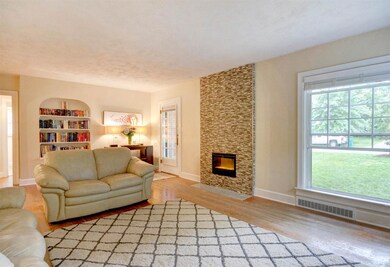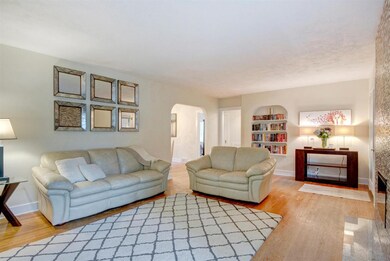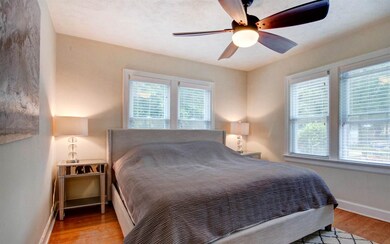
428 S Glendale St Wichita, KS 67218
Crown Heights South NeighborhoodHighlights
- Living Room with Fireplace
- Wood Flooring
- 1 Car Attached Garage
- Ranch Style House
- Formal Dining Room
- Storm Windows
About This Home
As of August 2019Rarely a fantastic and well maintained home in Crown Heights goes on the market. It has been updated - please see the list below. The home features beautiful wood floors, really nice updated bathrooms with marble tiles, a large living room and dining room, beautiful light fixtures and ceiling fans, all stainless steel appliances stay - newer windows, newer roof, and pay attention to the electrical and plumbing - they are updated as well. Nice large fenced yard, easy to show, and located on a quiet street. Great location that is just minutes away from everything! 2006 - Installed a new roof with 30 year composite shingles. 2006 - Installed a new electrical service underground from pole to house and upgraded existing 100 amp electrical panel to a 200 amp service. 2006 - Installed a new water line from meter to house (after leak was discovered). 2009 - Gutted entire basement to studs. Refinished / remodeled TV room. Plumbed for new future bathroom. 2009 - Installed new gutters and downspouts. 2012 - Removed all popcorn ceilings and refinished them. 2012 - Constructed new concrete sidewalk and additional patio space which connects driveway to back patio. 2013 - Installed new hot water heater and new water supply manifold. (Every water fixture now has individual shut-off valves in basement mechanical room.) 2014 - Built new downstairs bathroom. 2014 - Remodeled upstairs bathroom.
Last Agent to Sell the Property
Berkshire Hathaway PenFed Realty License #SP00217906 Listed on: 05/28/2015
Home Details
Home Type
- Single Family
Est. Annual Taxes
- $1,397
Year Built
- Built in 1924
Lot Details
- 9,563 Sq Ft Lot
- Wood Fence
Home Design
- Ranch Style House
- Traditional Architecture
- Frame Construction
- Composition Roof
Interior Spaces
- 2 Bedrooms
- Ceiling Fan
- Attached Fireplace Door
- Electric Fireplace
- Window Treatments
- Family Room
- Living Room with Fireplace
- Formal Dining Room
- Wood Flooring
- 220 Volts In Laundry
Kitchen
- Oven or Range
- Electric Cooktop
- Microwave
- Dishwasher
- Disposal
Finished Basement
- Basement Fills Entire Space Under The House
- Finished Basement Bathroom
- Laundry in Basement
- Basement Storage
- Natural lighting in basement
Home Security
- Storm Windows
- Storm Doors
Parking
- 1 Car Attached Garage
- Garage Door Opener
Outdoor Features
- Patio
- Rain Gutters
Schools
- Hyde Elementary School
- Robinson Middle School
- East High School
Utilities
- Forced Air Heating and Cooling System
- Heating System Uses Gas
Community Details
- Crown Heights Subdivision
Listing and Financial Details
- Assessor Parcel Number 20173-126-24-0-33-04-006.00
Ownership History
Purchase Details
Home Financials for this Owner
Home Financials are based on the most recent Mortgage that was taken out on this home.Purchase Details
Home Financials for this Owner
Home Financials are based on the most recent Mortgage that was taken out on this home.Purchase Details
Home Financials for this Owner
Home Financials are based on the most recent Mortgage that was taken out on this home.Similar Homes in Wichita, KS
Home Values in the Area
Average Home Value in this Area
Purchase History
| Date | Type | Sale Price | Title Company |
|---|---|---|---|
| Warranty Deed | -- | Security 1St Title Llc | |
| Warranty Deed | -- | Security 1St Title | |
| Warranty Deed | -- | None Available |
Mortgage History
| Date | Status | Loan Amount | Loan Type |
|---|---|---|---|
| Open | $157,350 | New Conventional | |
| Closed | $156,750 | New Conventional | |
| Previous Owner | $111,000 | FHA |
Property History
| Date | Event | Price | Change | Sq Ft Price |
|---|---|---|---|---|
| 08/01/2019 08/01/19 | Sold | -- | -- | -- |
| 05/04/2019 05/04/19 | Pending | -- | -- | -- |
| 05/04/2019 05/04/19 | For Sale | $165,000 | +20.0% | $106 / Sq Ft |
| 07/17/2015 07/17/15 | Sold | -- | -- | -- |
| 06/17/2015 06/17/15 | Pending | -- | -- | -- |
| 05/28/2015 05/28/15 | For Sale | $137,500 | -- | $86 / Sq Ft |
Tax History Compared to Growth
Tax History
| Year | Tax Paid | Tax Assessment Tax Assessment Total Assessment is a certain percentage of the fair market value that is determined by local assessors to be the total taxable value of land and additions on the property. | Land | Improvement |
|---|---|---|---|---|
| 2025 | $2,461 | $24,588 | $2,657 | $21,931 |
| 2023 | $2,461 | $20,160 | $2,323 | $17,837 |
| 2022 | $2,237 | $20,160 | $2,185 | $17,975 |
| 2021 | $2,303 | $20,160 | $1,783 | $18,377 |
| 2020 | $2,118 | $18,493 | $1,783 | $16,710 |
| 2019 | $1,783 | $15,595 | $1,783 | $13,812 |
| 2018 | $1,863 | $16,238 | $1,817 | $14,421 |
| 2017 | $1,792 | $0 | $0 | $0 |
| 2016 | $1,736 | $0 | $0 | $0 |
| 2015 | $1,388 | $0 | $0 | $0 |
| 2014 | $1,403 | $0 | $0 | $0 |
Agents Affiliated with this Home
-

Seller's Agent in 2019
Pam Hesse
At Home Wichita Real Estate
(316) 648-4377
1 in this area
157 Total Sales
-

Seller's Agent in 2015
Kevin Pham
Berkshire Hathaway PenFed Realty
(316) 409-0444
1 in this area
106 Total Sales
Map
Source: South Central Kansas MLS
MLS Number: 505062
APN: 126-24-0-33-04-006.00
- 305 S Oliver Ave
- 550 Elpyco St
- 227 S Glendale St
- 4712 E English St
- 175 S Battin St
- 536 S Terrace Dr
- 321 S Crestway St
- 4440 E English St
- 121 S Pinecrest St
- 136 N Dellrose Ave
- 548 S Broadview St
- 105 N Terrace Dr
- 324 S Fountain St
- 4125 E English St
- 742 S Crestway St
- 195 N Dellrose St
- 812 S Bleckley Dr
- 545 S Fountain St
- 903 S Oliver St
- 230 N Pershing St
