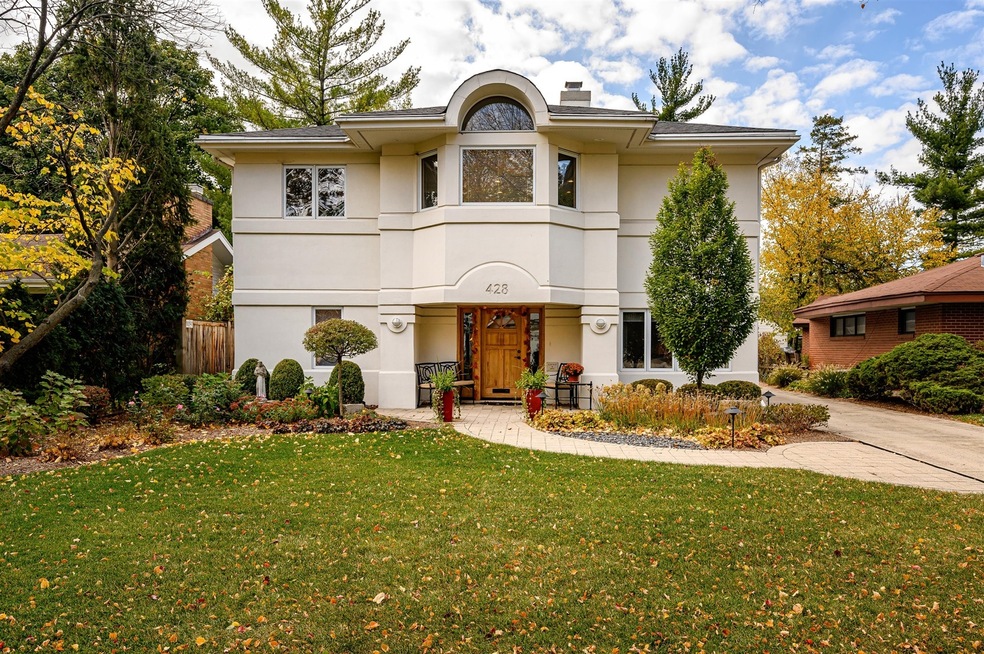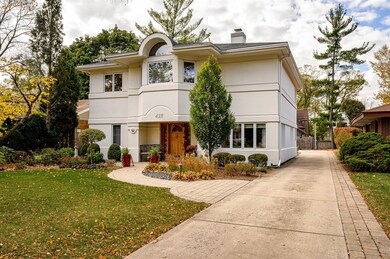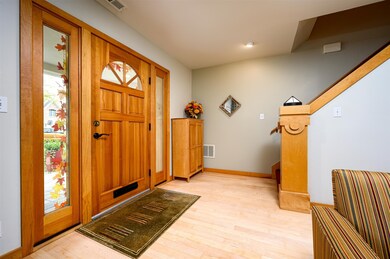
428 S Hillside Ave Elmhurst, IL 60126
Highlights
- Wood Flooring
- Whirlpool Bathtub
- Den
- Lincoln Elementary School Rated A
- Mud Room
- Lower Floor Utility Room
About This Home
As of December 2020Top location! Highly sought after Lincoln Elementary school. Close to Spring Road shopping area, restaurants, Illinois Prairie Path, and York High School. Beautiful and well maintained home has nearly 2800 sq. feet of living space! First floor features large living room with wood burning fireplace, large fully applianced kitchen, family room, and an unique mudroom leading to the back yard -- large storage closet, lots of windows and a built in bench for your convenience! Second floor has 3 large bedrooms and a den with maple built-ins which could be converted to a 4th bedroom. Primary bedroom is 22 x 17 with en-suite, walk-in closet, shower and separate 2 person Jacuzzi! Great care free yard with lovely courtyard, paver brick patio, gas grill, and an outdoor refrigerator. Oversized 2.5 car garage with attached shed and pull-down stairs to a large attic with addition storage! New roof in 2020 with architectural shingles (30+ yr) and leaf guard gutter system. Dual zoned HVAC - a/c replaced in 2017, furnaces and hot water heater new in 2015. Marvin windows throughout! Much more - see feature sheet in home! MUST see to appreciate!
Last Agent to Sell the Property
L.W. Reedy Real Estate License #475122153 Listed on: 10/19/2020

Home Details
Home Type
- Single Family
Year Built | Renovated
- 1948 | 1995
Lot Details
- East or West Exposure
Parking
- Detached Garage
- Parking Available
- Garage Door Opener
- Driveway
- Off-Street Parking
- Parking Included in Price
- Garage Is Owned
Home Design
- Slab Foundation
- Stucco Exterior Insulation and Finish Systems
- Asphalt Shingled Roof
Interior Spaces
- Built-In Features
- Bookcases
- Historic or Period Millwork
- Skylights
- Wood Burning Fireplace
- Attached Fireplace Door
- Mud Room
- Den
- Lower Floor Utility Room
- Storm Screens
Kitchen
- Breakfast Bar
- Oven or Range
- Microwave
- Dishwasher
- Disposal
Flooring
- Wood
- Partially Carpeted
Bedrooms and Bathrooms
- Walk-In Closet
- Bathroom on Main Level
- Whirlpool Bathtub
- Separate Shower
Laundry
- Laundry on main level
- Washer
Outdoor Features
- Brick Porch or Patio
- Outdoor Grill
Utilities
- Central Air
- Heating System Uses Gas
- Lake Michigan Water
Listing and Financial Details
- Homeowner Tax Exemptions
Ownership History
Purchase Details
Home Financials for this Owner
Home Financials are based on the most recent Mortgage that was taken out on this home.Purchase Details
Similar Homes in Elmhurst, IL
Home Values in the Area
Average Home Value in this Area
Purchase History
| Date | Type | Sale Price | Title Company |
|---|---|---|---|
| Warranty Deed | $610,000 | Ct | |
| Interfamily Deed Transfer | -- | Attorney |
Mortgage History
| Date | Status | Loan Amount | Loan Type |
|---|---|---|---|
| Open | $45,000 | New Conventional | |
| Open | $610,000 | VA | |
| Closed | $610,000 | VA | |
| Previous Owner | $384,000 | New Conventional | |
| Previous Owner | $417,000 | Unknown | |
| Previous Owner | $93,000 | Credit Line Revolving | |
| Previous Owner | $507,300 | Unknown | |
| Previous Owner | $148,007 | Credit Line Revolving | |
| Previous Owner | $65,800 | Credit Line Revolving | |
| Previous Owner | $383,000 | Unknown | |
| Previous Owner | $283,000 | Unknown | |
| Previous Owner | $283,000 | Unknown | |
| Previous Owner | $285,000 | Unknown | |
| Previous Owner | $25,000 | Credit Line Revolving |
Property History
| Date | Event | Price | Change | Sq Ft Price |
|---|---|---|---|---|
| 07/17/2025 07/17/25 | Pending | -- | -- | -- |
| 07/13/2025 07/13/25 | Price Changed | $845,000 | -1.6% | $303 / Sq Ft |
| 06/27/2025 06/27/25 | Price Changed | $859,000 | -1.2% | $308 / Sq Ft |
| 06/11/2025 06/11/25 | Price Changed | $869,000 | -0.6% | $311 / Sq Ft |
| 05/26/2025 05/26/25 | For Sale | $874,500 | 0.0% | $313 / Sq Ft |
| 05/26/2025 05/26/25 | Price Changed | $874,500 | +43.4% | $313 / Sq Ft |
| 12/04/2020 12/04/20 | Sold | $610,000 | -2.4% | $219 / Sq Ft |
| 10/23/2020 10/23/20 | Pending | -- | -- | -- |
| 10/19/2020 10/19/20 | For Sale | $625,000 | -- | $224 / Sq Ft |
Tax History Compared to Growth
Tax History
| Year | Tax Paid | Tax Assessment Tax Assessment Total Assessment is a certain percentage of the fair market value that is determined by local assessors to be the total taxable value of land and additions on the property. | Land | Improvement |
|---|---|---|---|---|
| 2023 | -- | $238,570 | $76,010 | $162,560 |
| 2022 | $0 | $213,180 | $73,080 | $140,100 |
| 2021 | $12,288 | $207,880 | $71,260 | $136,620 |
| 2020 | $11,782 | $203,330 | $69,700 | $133,630 |
| 2019 | $12,288 | $205,490 | $66,270 | $139,220 |
| 2018 | $11,678 | $194,510 | $62,720 | $131,790 |
| 2017 | $11,428 | $185,360 | $59,770 | $125,590 |
| 2016 | $11,193 | $174,620 | $56,310 | $118,310 |
| 2015 | $11,089 | $162,680 | $52,460 | $110,220 |
| 2014 | $9,935 | $134,920 | $41,630 | $93,290 |
| 2013 | $9,827 | $136,820 | $42,220 | $94,600 |
Agents Affiliated with this Home
-

Seller's Agent in 2025
Linda Spriggs
Better Homes & Gardens Real Estate Connections
(630) 962-7830
8 Total Sales
-
J
Seller's Agent in 2020
Julie Sullivan
L.W. Reedy Real Estate
5 in this area
12 Total Sales
-

Buyer's Agent in 2020
Joey Tanzillo
Baird & Warner
(312) 242-1000
6 in this area
99 Total Sales
Map
Source: Midwest Real Estate Data (MRED)
MLS Number: MRD10911871
APN: 06-11-115-013
- 366 W Eggleston Ave
- 392 S Hawthorne Ave
- 411 S Berkley Ave
- 382 S Hawthorne Ave
- 375 S Berkley Ave
- 483 W Saint Charles Rd
- 412 S Rex Blvd
- 452 W Alma St
- 450 S Cottage Hill Ave
- 211 N Hwy N
- 618 S Swain Ave
- 236 W Crescent Ave
- 508 W Alma St
- 206 S Hawthorne Ave
- 663 S Hawthorne Ave
- 611 S Prospect Ave
- 585 S Bryan St
- 676 S Swain Ave
- 102 E Adelia St
- 500 S Kenilworth Ave






