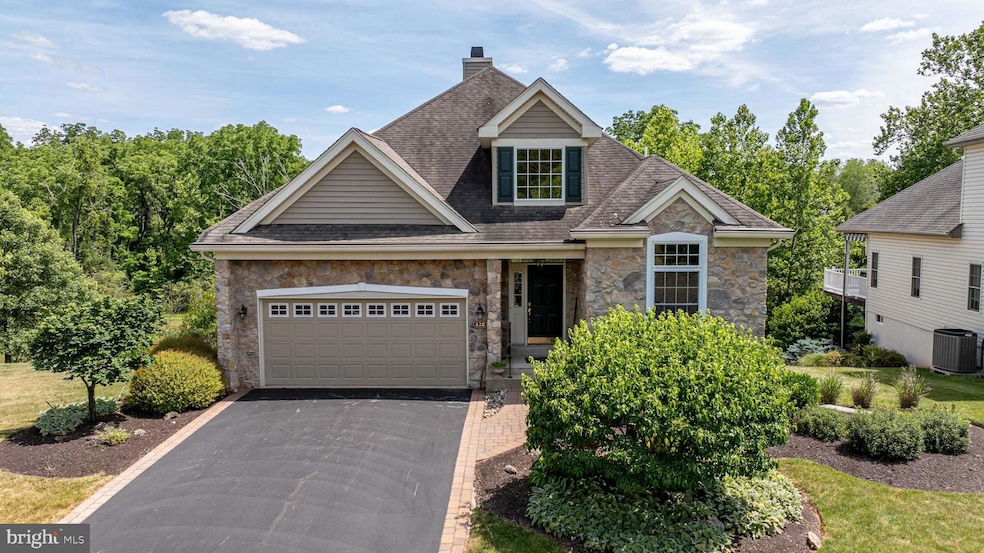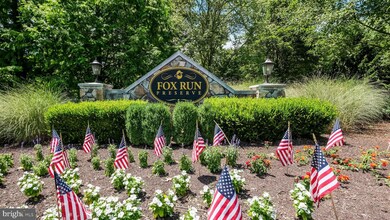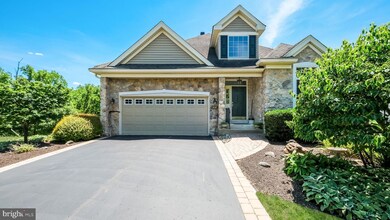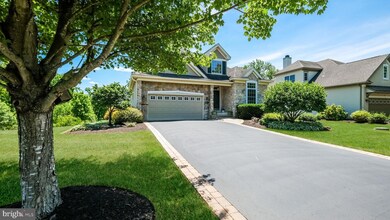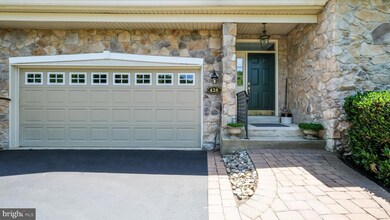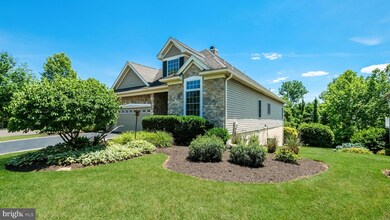
428 Snowy Owl Ln New Hope, PA 18938
Highlights
- Senior Living
- Open Floorplan
- Raised Ranch Architecture
- Panoramic View
- Private Lot
- Backs to Trees or Woods
About This Home
As of August 2024Don’t Miss this Beautifully Maintained & Upgraded Ranch Home in the Desired Adult Community of Fox Run Preserve! This Stately Stone Home has a Contemporary feel with Nine-Foot Ceilings, Vaulted, Cathedral AND Tray Ceilings, Oversized Windows, Hardwood Flooring & an Open Floor Plan! Located on one of THE BEST Premium Lots in the Neighborhood, backing up to Open Space, Trees & Woodlands while at the end of a Cul-de-Sac AND having only one neighboring property makes this home THE Most Desired Home in the area! It all starts with luscious landscaping, mature trees & colorful plantings, a paver walkway, river-rock & wrought-iron enhancements that lead to the Covered Front Porch where you’ll welcome your guests. The Front Door with an Overhead Transom window & Sidelights, opens into the Two-Story Entry Foyer with gleaming hardwood floors, Arched Doorways, wood trim accents & a large picture window to let all the sunshine in! The Living & Dining Rooms & Eat-In-Kitchen create a Great Room effect with all three rooms being very spacious boasting Crown Molding & Wood Trim, multi-dimensional Tray Ceilings with wood accents, Harwood Flooring & Oversized Windows that overlook the incredibly private backyard & open space for as far as the eye can see! The Living Room also has a marble-accented gas-burning fireplace & recessed lighting. The Formal Dining Room is spacious enough for a large table, many side tables & has large windows overlooking the private side yard. The Spacious Eat-In-Kitchen has top-of-the-line cabinetry with Wood Moldings, Corian Counters, Tile Backsplash, upgraded appliances, a large Pantry Closet, recessed lighting & a Breakfast Bar. And don’t miss the Bright & Cheery Breakfast Area which adds Even More Space to the Kitchen. French Door lead to the Screened in Deck where NO ONE can see you while you’re relaxing in your jammies with your morning coffee! There is a First-Floor Study which can also be used as a Third Bedroom, or a Private Sitting area. It has Gleaming Hardwood Floors with a large window & a unique architecturally designed tray ceiling. There is a first-floor Hall Bath with a Porcelain Tub & Tile Shower with an upgraded vanity & marble sink. The spacious first-floor laundry room has a wash sink, custom cabinetry & a window to let all the light in! The Master Suite is located privately away from the other bedrooms with its own private bath, crown molding, recessed lighting, a tray ceiling with decorative wood accents, a ceiling fan light fixture & a Super-Sized Walk-in Closet & a second oversized closet too! The Master Bath has two separate vanity areas, large tile floors, a large picture window & a separate oversized shower & Whirlpool Tub! All the Bedrooms are spacious with oversized closets & large windows that overlook the private yard! All the bathrooms have tile flooring & custom cabinetry. AND Don’t miss the Walk-Out-Daylight Lower Level! Not only is the Lower Level under the entire house, but the ceilings are also nine feet & the space is HUGE! AND it has a large storage room! It’s great for additional living space with Gleaming Tile Floors, a Second Gas Fired Fireplace, many oversized windows & sliders to the backyard & patio area! Do you need room for a Pool Table? This Family Room will work AND you can even fit in a Ping-Pong Table Too! Do you like to play cards? Have parties? Enjoy Crafting or are you an Aspiring Artist? Then look no further than this home where you can “scale down” without giving up your pastimes & pleasures! The Expanded Patio overlooks open space with trees, allowing for the utmost privacy! Located in a Friendly & Walkable Neighborhood with Shopping in New Hope AND Peddler’s Village makes this a wonderful transition for the active person who also likes their privacy. Don’t miss out on this well-priced home!
Last Agent to Sell the Property
Realty Executives-Skippack License #RS168981L Listed on: 07/09/2024

Home Details
Home Type
- Single Family
Est. Annual Taxes
- $8,353
Year Built
- Built in 2002
Lot Details
- 8,450 Sq Ft Lot
- Open Space
- Cul-De-Sac
- Stone Retaining Walls
- Landscaped
- Extensive Hardscape
- No Through Street
- Private Lot
- Secluded Lot
- Premium Lot
- Level Lot
- Open Lot
- Backs to Trees or Woods
- Back, Front, and Side Yard
- Property is in excellent condition
- Property is zoned R2
HOA Fees
- $275 Monthly HOA Fees
Parking
- 2 Car Direct Access Garage
- 2 Driveway Spaces
- Front Facing Garage
- Garage Door Opener
- Off-Street Parking
Property Views
- Panoramic
- Scenic Vista
- Woods
- Creek or Stream
- Garden
Home Design
- Raised Ranch Architecture
- Rambler Architecture
- Poured Concrete
- Frame Construction
- Shingle Roof
- Asphalt Roof
- Vinyl Siding
- Concrete Perimeter Foundation
Interior Spaces
- Property has 2 Levels
- Open Floorplan
- Chair Railings
- Crown Molding
- Ceiling Fan
- Recessed Lighting
- 2 Fireplaces
- Marble Fireplace
- Gas Fireplace
- Double Pane Windows
- Insulated Windows
- Double Hung Windows
- Transom Windows
- Window Screens
- French Doors
- Insulated Doors
- Six Panel Doors
- Entrance Foyer
- Family Room
- Living Room
- Formal Dining Room
- Flood Lights
Kitchen
- Breakfast Area or Nook
- Eat-In Kitchen
- Gas Oven or Range
- Self-Cleaning Oven
- Built-In Microwave
- Dishwasher
- Upgraded Countertops
- Compactor
- Disposal
Flooring
- Wood
- Carpet
- Ceramic Tile
Bedrooms and Bathrooms
- 3 Main Level Bedrooms
- En-Suite Primary Bedroom
- En-Suite Bathroom
- Walk-In Closet
- Whirlpool Bathtub
- Bathtub with Shower
- Walk-in Shower
Laundry
- Laundry Room
- Laundry on main level
- Gas Dryer
- Washer
Finished Basement
- Heated Basement
- Walk-Out Basement
- Basement Fills Entire Space Under The House
- Interior and Exterior Basement Entry
- Space For Rooms
- Basement Windows
Eco-Friendly Details
- Energy-Efficient Appliances
- Energy-Efficient Windows
Outdoor Features
- Exterior Lighting
Utilities
- Forced Air Zoned Heating and Cooling System
- 200+ Amp Service
- Natural Gas Water Heater
- Cable TV Available
Community Details
- Senior Living
- $3,180 Capital Contribution Fee
- Association fees include common area maintenance, lawn maintenance, snow removal, trash
- Senior Community | Residents must be 55 or older
- Fox Run Community Association
- Built by Deluca
- Fox Run Preserve Subdivision
- Property Manager
Listing and Financial Details
- Tax Lot 059
- Assessor Parcel Number 41-045-059
Ownership History
Purchase Details
Home Financials for this Owner
Home Financials are based on the most recent Mortgage that was taken out on this home.Purchase Details
Similar Homes in New Hope, PA
Home Values in the Area
Average Home Value in this Area
Purchase History
| Date | Type | Sale Price | Title Company |
|---|---|---|---|
| Deed | $850,000 | None Listed On Document | |
| Deed | $359,900 | -- |
Mortgage History
| Date | Status | Loan Amount | Loan Type |
|---|---|---|---|
| Open | $531,000 | New Conventional |
Property History
| Date | Event | Price | Change | Sq Ft Price |
|---|---|---|---|---|
| 08/20/2024 08/20/24 | Sold | $850,000 | 0.0% | $276 / Sq Ft |
| 07/17/2024 07/17/24 | Pending | -- | -- | -- |
| 07/09/2024 07/09/24 | For Sale | $850,000 | -- | $276 / Sq Ft |
Tax History Compared to Growth
Tax History
| Year | Tax Paid | Tax Assessment Tax Assessment Total Assessment is a certain percentage of the fair market value that is determined by local assessors to be the total taxable value of land and additions on the property. | Land | Improvement |
|---|---|---|---|---|
| 2024 | $8,457 | $51,670 | $7,720 | $43,950 |
| 2023 | $8,241 | $51,670 | $7,720 | $43,950 |
| 2022 | $8,185 | $51,670 | $7,720 | $43,950 |
| 2021 | $8,022 | $51,670 | $7,720 | $43,950 |
| 2020 | $7,833 | $51,670 | $7,720 | $43,950 |
| 2019 | $7,663 | $51,670 | $7,720 | $43,950 |
| 2018 | $7,492 | $51,670 | $7,720 | $43,950 |
| 2017 | $7,205 | $51,670 | $7,720 | $43,950 |
| 2016 | $7,205 | $51,670 | $7,720 | $43,950 |
| 2015 | -- | $51,670 | $7,720 | $43,950 |
| 2014 | -- | $51,670 | $7,720 | $43,950 |
Agents Affiliated with this Home
-
Mickey Mignot

Seller's Agent in 2024
Mickey Mignot
Realty Executives
1 in this area
23 Total Sales
-
Pamela Butera

Buyer's Agent in 2024
Pamela Butera
OFC Realty
(215) 205-8130
1 in this area
267 Total Sales
Map
Source: Bright MLS
MLS Number: PABU2074644
APN: 41-045-059
- 230 Bobwhite Rd
- 11 Ingham Way Unit G11
- 609 Den Ln
- 42 Hermitage Dr Unit T10
- 41 Hermitage Dr Unit T11
- 74 Avon Ln Unit 7D
- 713 Harrowgate Ln Unit 71
- 7 Walton Dr
- 837 Breckinridge Ct Unit 108
- 6287 Lower Mountain Rd
- 302 Weston Ln Unit 23
- 705 Brighton Way
- 420 Fairview Way
- 6431 Stoney Hill Rd
- 2539 Aquetong Rd
- 2436 Aquetong Rd
- 2 Turnberry Way
- 2727 Aquetong Rd
- 62 Old York Rd
- 244 S Sugan Rd
