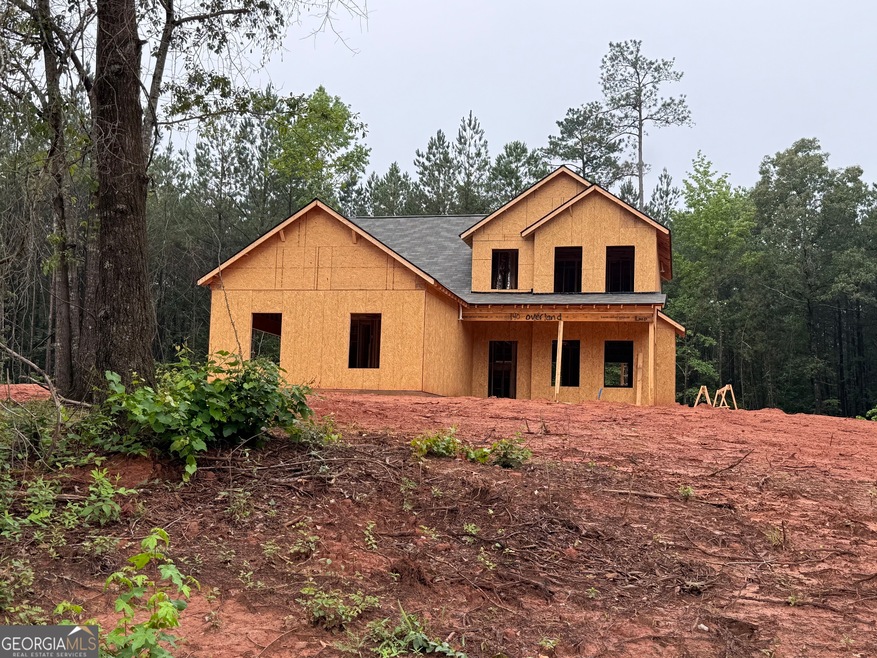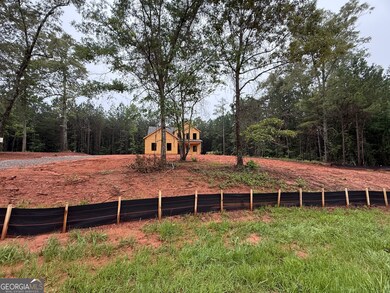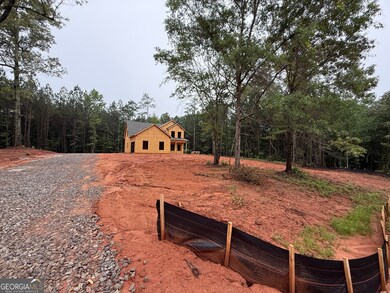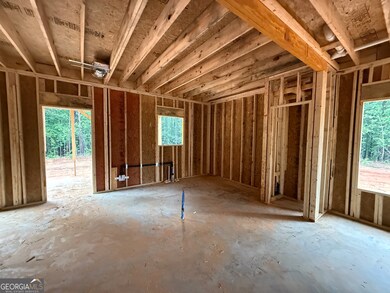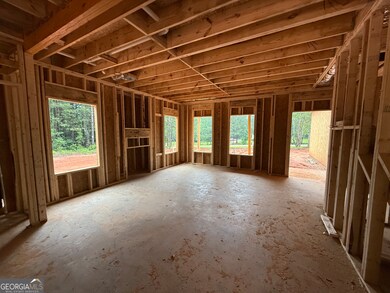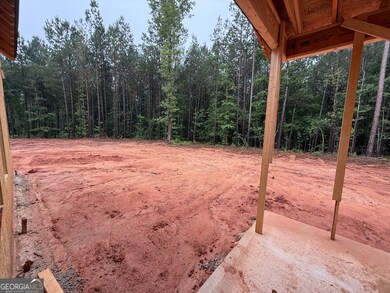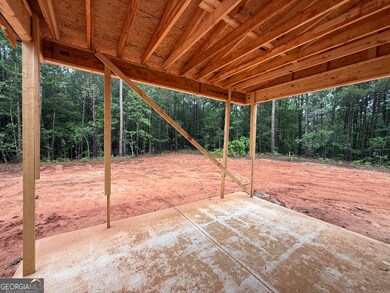
$475,000
- 5 Beds
- 4 Baths
- 2,650 Sq Ft
- 367 Cherokee Trail
- Forsyth, GA
Gorgeous One Story Plus FULLY FINISHED BASEMENT on 5.46 Acres - 5 Bed, 4 Bath, 2,650 Sq Ft Enjoy the perfect blend of space, comfort, and versatility with this beautiful modular home situated on a private 5.46-acre lot. Offering a total of 2,650 sq ft of finished living space, this home features a fully finished basement and room for the whole family. The main level boasts 3 bedrooms and 2
George Emami PrimePoint Ventures
