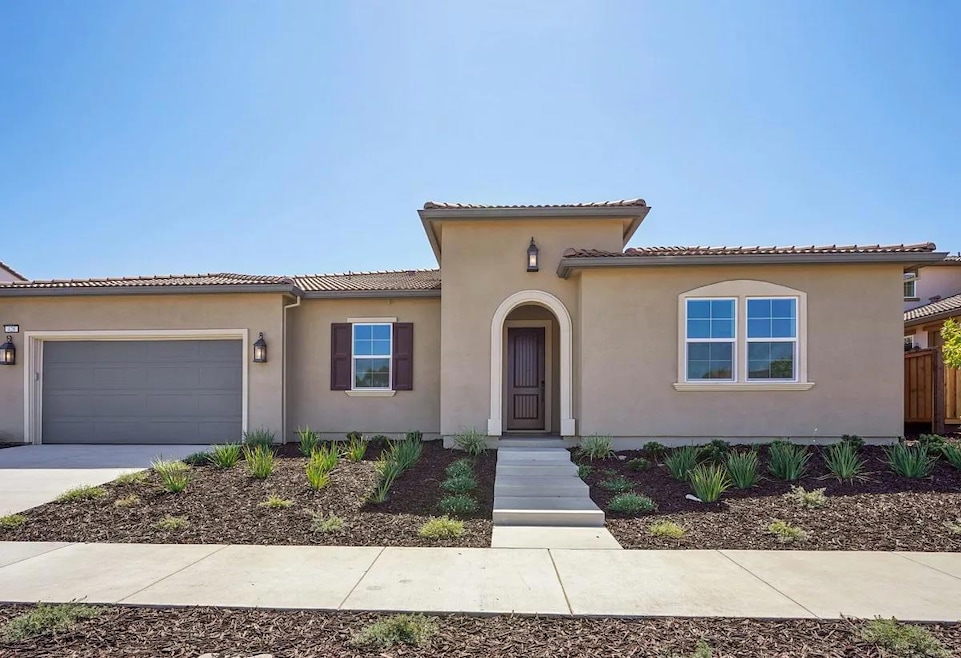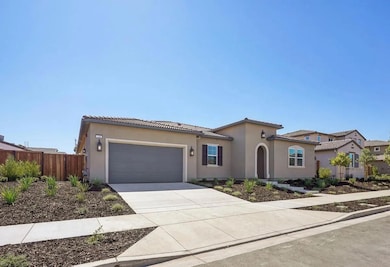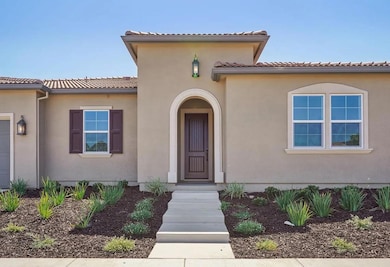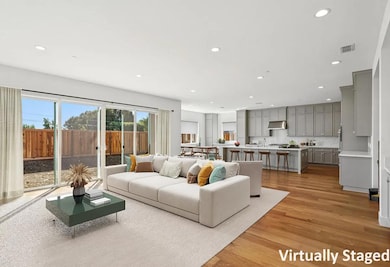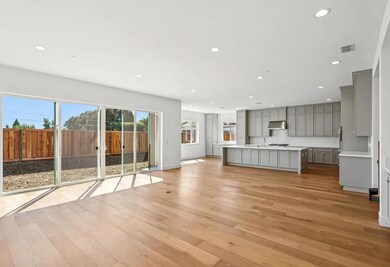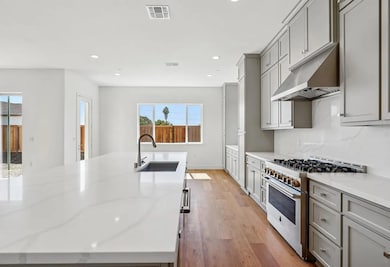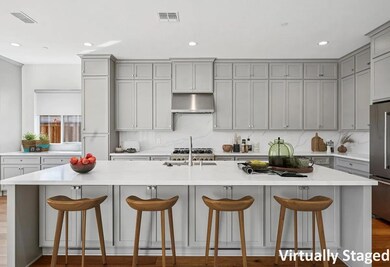428 Trellis Way Brentwood, CA 94513
Brentwood Center NeighborhoodEstimated payment $6,968/month
Highlights
- A-Frame Home
- Freestanding Bathtub
- Great Room
- Liberty High School Rated A-
- Engineered Wood Flooring
- Stone Countertops
About This Home
Step into Homesite 36 at Shea Homes' Orchard Grove in Brentwooda quick move-in single-story home that blends style, comfort, and thoughtful design. Located at 428 Trellis Way, this Plan 2, Elevation B home spans approx. 3,204 sq. ft. and comes with modern finishes. Featuring 4 bedrooms, 3 full bathrooms, and 1 half-bath, plus a 2-car garage, this home is ideal for both entertaining and everyday living. The open-concept great room creates a seamless flow into a spacious kitchen with a large island and JennAir® professional appliances. The primary suite offers a spa-like bath with a freestanding soaking tub, dual vanities, and a generous walk-in closet. Bedroom 4 includes its own ensuite bath, while the other 2 bedrooms share a jack and jill bathroom. There's also a study space and an alcove near the primary bedroomgreat for a quiet work-from-home setup or reading nook. With no rear neighbors, the home gets lots of natural light and added privacy.
Listing Agent
David McKeever
Fathom Realty Group, Inc. License #01839991 Listed on: 09/23/2025

Home Details
Home Type
- Single Family
Year Built
- Built in 2024 | Remodeled
Lot Details
- 8,000 Sq Ft Lot
- South Facing Home
- Fenced For Horses
- Front Yard Sprinklers
Parking
- 2 Car Attached Garage
- Front Facing Garage
Home Design
- A-Frame Home
- Slab Foundation
- Tile Roof
- Stucco
Interior Spaces
- 3,204 Sq Ft Home
- 1-Story Property
- Double Pane Windows
- Great Room
- Living Room
- Family or Dining Combination
Kitchen
- Walk-In Pantry
- Free-Standing Gas Oven
- Gas Cooktop
- Range Hood
- Microwave
- Dishwasher
- Kitchen Island
- Stone Countertops
- Disposal
Flooring
- Engineered Wood
- Carpet
- Tile
Bedrooms and Bathrooms
- 4 Bedrooms
- Separate Bedroom Exit
- Walk-In Closet
- Jack-and-Jill Bathroom
- Quartz Bathroom Countertops
- Dual Flush Toilets
- Secondary Bathroom Double Sinks
- Freestanding Bathtub
- Soaking Tub
- Bathtub with Shower
- Separate Shower
Laundry
- Sink Near Laundry
- Laundry Cabinets
- 220 Volts In Laundry
- Washer and Dryer Hookup
Home Security
- Carbon Monoxide Detectors
- Fire and Smoke Detector
Additional Features
- Front Porch
- Central Heating and Cooling System
Community Details
- No Home Owners Association
- Built by Shea Homes
- Plan 2
Listing and Financial Details
- Assessor Parcel Number 016-060-036
Map
Home Values in the Area
Average Home Value in this Area
Property History
| Date | Event | Price | List to Sale | Price per Sq Ft |
|---|---|---|---|---|
| 10/16/2025 10/16/25 | Price Changed | $1,117,697 | -4.3% | $349 / Sq Ft |
| 09/19/2025 09/19/25 | Price Changed | $1,167,697 | -1.7% | $364 / Sq Ft |
| 08/29/2025 08/29/25 | For Sale | $1,187,697 | -- | $371 / Sq Ft |
Source: MetroList
MLS Number: 225124440
- 445 Trellis
- 476 Trellis Way
- 434 Trellis Way
- 475 Trellis Way
- 494 Trellis Way
- 464 Trellis Way
- 457 Trellis Way
- Plan 4 at Orchard Grove
- Plan 1 at Orchard Grove
- Plan 2 at Orchard Grove
- Plan 3 at Orchard Grove
- 1949 Crowley Ct
- 85 Baird Cir
- 985 Chamomile Ln
- 2255 Sugarloaf Ct
- 1347 Eisenhower Way
- 2029 Fitzgerald Way
- 540 Sand Creek Rd
- 1065 Somersby Way
- 1067 Somersby Way
- 76 Baird Cir
- 1168 Pimento Dr
- 1920 Muirwood Lp
- 271 Washington Dr
- 1290 Business Center Dr
- 217 Brush Creek Dr
- 390 Grovewood Loop N
- 220 Whispering Oaks Ct
- 1275 Central Blvd
- 1428 Legend Ln
- 246 White Birch Ct
- 807 Bamboo Dr
- 1378 Windsor Way
- 730 Forest View Common
- 1612 Marina Way
- 301 Birch St Unit 5
- 1023 New Holland Ct
- 320 Fairview Ave
- 2400 Shady Willow Ln
- 2255 Amber Ln
