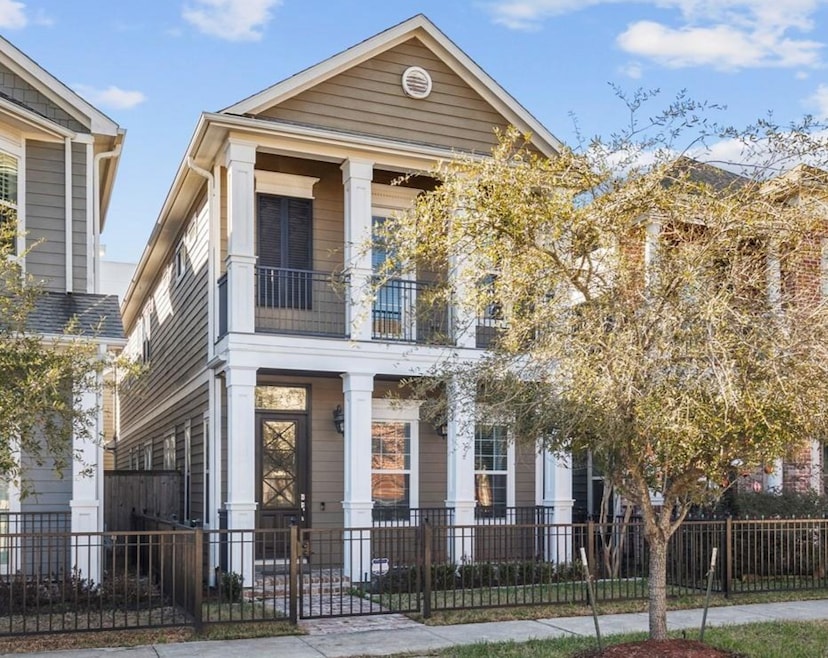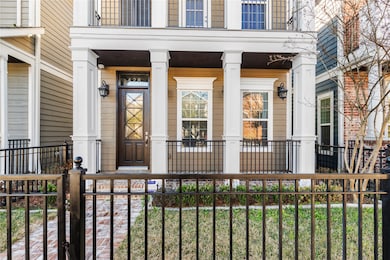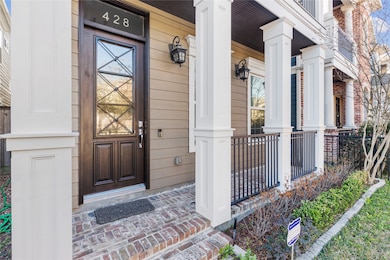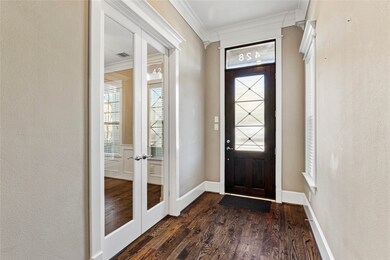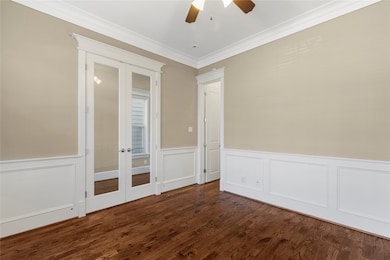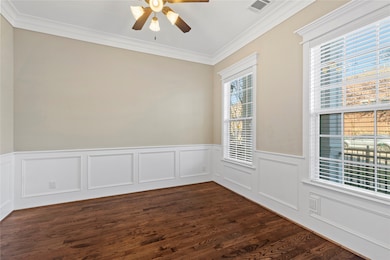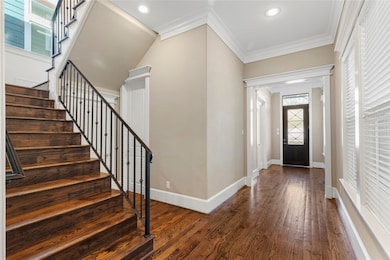428 W 26th St Houston, TX 77008
Greater Heights NeighborhoodHighlights
- Garage Apartment
- Traditional Architecture
- Balcony
- Deck
- Home Office
- 2 Car Detached Garage
About This Home
Blending classic charm with modern function, this beautiful Heights home offers a 3 bedroom, 3 bath main house plus a flexible 1 bed, 1 bath garage apartment ideal for guests, extended family, or a private office. Inside, hardwood floors, coffered ceilings, crown molding, and plantation shutters add timeless elegance. The open main level is great for entertaining, with a chef’s kitchen featuring a large island, Bertazzoni range, pot filler, walk-in pantry, and ample cabinetry. The spacious primary suite includes dual walk-in closets and a spa-like bath with soaking tub and glass shower. Two bedrooms share a Jack-and-Jill bath, plus there’s a laundry room upstairs. A main-level study with walk-in closet and full bath can serve as a 4th bedroom. The easy-care yard offers a covered patio, turf, and paved path. The garage apartment provides extra living space with a full bath, and bedroom. Steps from Heights Hike & Bike Trail, H-E-B, and top restaurants.
Home Details
Home Type
- Single Family
Est. Annual Taxes
- $18,664
Year Built
- Built in 2014
Lot Details
- 3,275 Sq Ft Lot
- Back Yard Fenced
Parking
- 2 Car Detached Garage
- Garage Apartment
- Garage Door Opener
- Additional Parking
Home Design
- Traditional Architecture
Interior Spaces
- 2,850 Sq Ft Home
- 2-Story Property
- Wired For Sound
- Crown Molding
- Ceiling Fan
- Family Room Off Kitchen
- Living Room
- Dining Room
- Home Office
- Utility Room
- Tile Flooring
- Attic Fan
Kitchen
- Breakfast Bar
- Electric Oven
- Gas Range
- Microwave
- Dishwasher
- Self-Closing Cabinet Doors
- Disposal
Bedrooms and Bathrooms
- 5 Bedrooms
- 4 Full Bathrooms
Laundry
- Dryer
- Washer
Home Security
- Security System Owned
- Fire and Smoke Detector
Eco-Friendly Details
- ENERGY STAR Qualified Appliances
- Energy-Efficient Thermostat
- Ventilation
Outdoor Features
- Balcony
- Deck
- Patio
Schools
- Helms Elementary School
- Hamilton Middle School
- Heights High School
Utilities
- Central Heating and Cooling System
- Heating System Uses Gas
- Programmable Thermostat
Listing and Financial Details
- Property Available on 6/6/25
- Long Term Lease
Community Details
Overview
- Houston Heights Subdivision
Pet Policy
- No Pets Allowed
Map
Source: Houston Association of REALTORS®
MLS Number: 87937993
APN: 0200270000069
- 429 W 26th St Unit E
- 449 W 25th St Unit D
- 358 W 26th St
- 344 W 27th St
- 519 W 27th St
- 412 W 24th St
- 2317 Ashland St
- 324 W 27th St
- 415 W 23rd St
- 435 W 23rd St
- 326 W 28th St
- 326 W 24th St
- 339 W 23rd St Unit A
- 318 W 24th St
- 325 W 23rd St
- 323 W 23rd St
- 544 W 28th St
- 231 W 26th St
- 609 W 27th St
- 604B W 28th St
- 419 W 26th St
- 401 W 25th St Unit 2325
- 401 W 25th St Unit 1475
- 401 W 25th St Unit 2426
- 401 W 25th St Unit 1132
- 401 W 25th St
- 525 W 24th St
- 536 W 26th St
- 333 W 24th St
- 545 W 26th St
- 2609 Lawrence St
- 2409 Lawrence St
- 604 W 28th St Unit A
- 219 W 27th St Unit J
- 211 W 25th St Unit B
- 211 W 26th St
- 2203 Rutland St
- 207 W 26th St Unit ID1225770P
- 515 W 20th St
- 108 E 27th St
