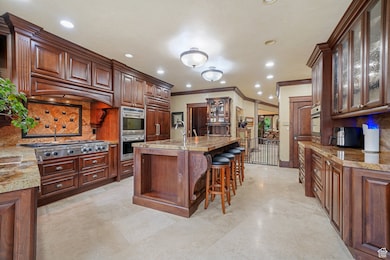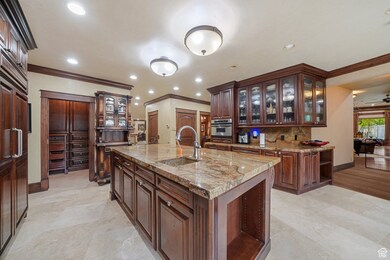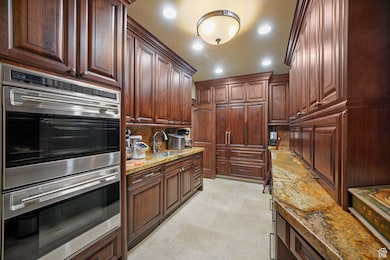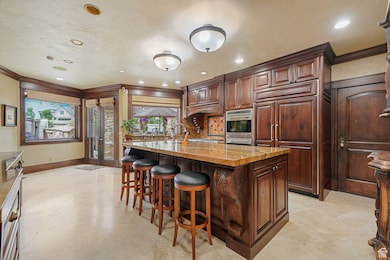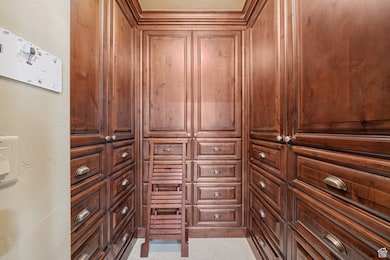
428 W 4150 N Provo, UT 84604
Riverside NeighborhoodEstimated payment $16,454/month
Highlights
- Water Views
- 0.66 Acre Lot
- Private Lot
- Timpview High School Rated A-
- Mature Trees
- Vaulted Ceiling
About This Home
This home is one of a kind! You will want to see this timeless style with beautiful craftsmanship throughout. Nestled on a quiet street with wooded and secluded landscaping where you can spend you cool summer evenings relaxing next to the Provo River. The kitchen is literally a chef's dream with Wolfe appliances, multiple double ovens, a butler's pantry and so much more! And that's not all, there is also an outdoor kitchen that will provide endless fun with family and friends. Large great room with plenty of room for entertainment. Master Suite is a sanctuary all on its own with a fireplace, and floor-to-ceiling windows overlooking the backyard and the river and has 2 full his and hers bathrooms, two walk-in closets, and another closet lined with cedar. Every bedroom has its own full bath. Bedroom number 2 includes a loft, steam shower, and a large walk-in closet. Don't forget to check out the gym which also has a bath and steam shower. With an attached 2-car garage and a detached 2-car garage, you will have plenty of storage with built-in cabinets. And no need to worry if the power goes out because there is a gas-powered generator that automatically provides electricity to the entire home!
Listing Agent
Kenny Parcell
Equity Real Estate (Utah) License #5469176
Home Details
Home Type
- Single Family
Est. Annual Taxes
- $10,276
Year Built
- Built in 1992
Lot Details
- 0.66 Acre Lot
- Cul-De-Sac
- Partially Fenced Property
- Landscaped
- Private Lot
- Secluded Lot
- Sprinkler System
- Mature Trees
- Property is zoned Single-Family
Parking
- 4 Car Attached Garage
- Open Parking
Home Design
- Brick Exterior Construction
- Stone Siding
Interior Spaces
- 7,938 Sq Ft Home
- 2-Story Property
- Vaulted Ceiling
- Ceiling Fan
- 4 Fireplaces
- Self Contained Fireplace Unit Or Insert
- Gas Log Fireplace
- Double Pane Windows
- Shades
- Stained Glass
- French Doors
- Entrance Foyer
- Great Room
- Den
- Water Views
- Attic Fan
Kitchen
- Built-In Double Oven
- Gas Oven
- Gas Range
- Microwave
- Granite Countertops
- Disposal
Flooring
- Wood
- Carpet
- Travertine
Bedrooms and Bathrooms
- 4 Bedrooms
- Walk-In Closet
- Hydromassage or Jetted Bathtub
- Bathtub With Separate Shower Stall
Laundry
- Dryer
- Washer
Outdoor Features
- Balcony
- Covered patio or porch
- Storage Shed
- Outdoor Gas Grill
Schools
- Wasatch Elementary School
- Centennial Middle School
- Timpview High School
Utilities
- Forced Air Heating and Cooling System
- Heating System Uses Wood
- Natural Gas Connected
Community Details
- No Home Owners Association
Listing and Financial Details
- Exclusions: Dryer, Washer
- Assessor Parcel Number 46-244-0007
Map
Home Values in the Area
Average Home Value in this Area
Tax History
| Year | Tax Paid | Tax Assessment Tax Assessment Total Assessment is a certain percentage of the fair market value that is determined by local assessors to be the total taxable value of land and additions on the property. | Land | Improvement |
|---|---|---|---|---|
| 2024 | $10,276 | $1,011,505 | $0 | $0 |
| 2023 | $10,944 | $1,061,995 | $0 | $0 |
| 2022 | $10,013 | $979,715 | $0 | $0 |
| 2021 | $8,106 | $1,383,400 | $529,700 | $853,700 |
| 2020 | $8,042 | $1,286,600 | $441,400 | $845,200 |
| 2019 | $7,733 | $1,286,600 | $441,400 | $845,200 |
| 2018 | $7,133 | $1,203,700 | $397,300 | $806,400 |
| 2017 | $7,140 | $662,035 | $0 | $0 |
| 2016 | $6,991 | $604,175 | $0 | $0 |
| 2015 | $5,750 | $524,700 | $0 | $0 |
| 2014 | $5,069 | $461,560 | $0 | $0 |
Property History
| Date | Event | Price | Change | Sq Ft Price |
|---|---|---|---|---|
| 04/24/2025 04/24/25 | Pending | -- | -- | -- |
| 04/02/2025 04/02/25 | For Sale | $2,800,000 | 0.0% | $353 / Sq Ft |
| 03/31/2025 03/31/25 | Off Market | -- | -- | -- |
| 02/19/2025 02/19/25 | Price Changed | $2,800,000 | -6.7% | $353 / Sq Ft |
| 01/09/2025 01/09/25 | For Sale | $2,999,999 | -- | $378 / Sq Ft |
Deed History
| Date | Type | Sale Price | Title Company |
|---|---|---|---|
| Quit Claim Deed | -- | None Listed On Document | |
| Sheriffs Deed | -- | None Listed On Document | |
| Interfamily Deed Transfer | -- | Accommodation | |
| Interfamily Deed Transfer | -- | Utah First Title Insurance | |
| Interfamily Deed Transfer | -- | First Title Insurance | |
| Interfamily Deed Transfer | -- | -- | |
| Warranty Deed | -- | Fidelity Land & Title | |
| Warranty Deed | -- | Title West Title Co |
Mortgage History
| Date | Status | Loan Amount | Loan Type |
|---|---|---|---|
| Previous Owner | $400,000 | No Value Available | |
| Previous Owner | $455,000 | Stand Alone Refi Refinance Of Original Loan | |
| Previous Owner | $423,900 | No Value Available | |
| Closed | $52,900 | No Value Available |
Similar Homes in Provo, UT
Source: UtahRealEstate.com
MLS Number: 2057586
APN: 46-244-0007
- 4242 Stone Creek Ln Unit 38
- 4235 N Stonecrossing Unit 40
- 298 S Palisades Dr
- 982 E 315 S
- 4246 N Stonecrossing
- 235 S Palisade Dr
- 1147 E 120 S
- 267 S 860 E
- 811 S 890 E
- 3757 N 60 E Unit 8
- 337 S 700 E
- 185 E 4380 N
- 3506 Glennwood Cir
- 3525 N 160 W
- 156 E 4635 N
- 110 Palisade Dr
- 160 Woodside Dr
- 169 Woodland Dr
- 581 E 500 S
- 167 Woodside Dr

