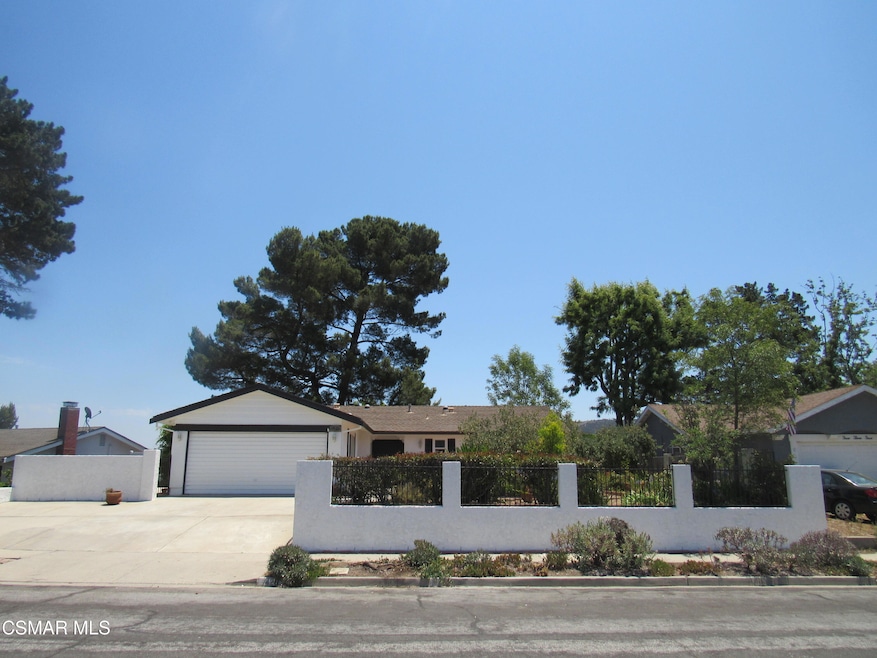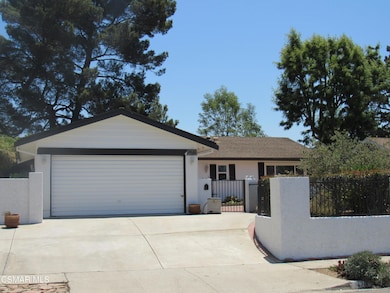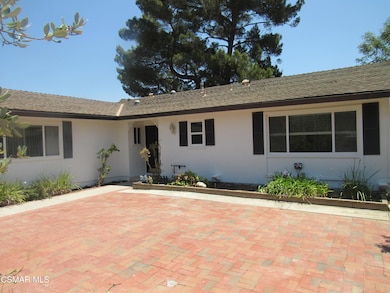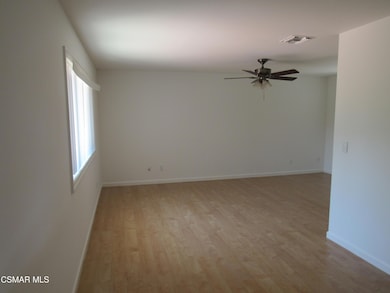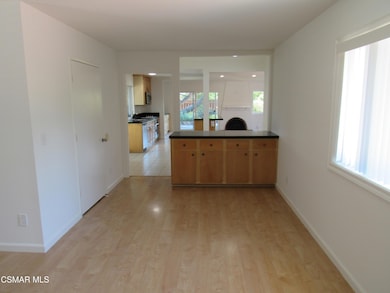
428 Walter Ave Newbury Park, CA 91320
Dos Vientos Ranch NeighborhoodEstimated payment $5,360/month
Highlights
- Popular Property
- RV Parking in Community
- Deck
- Maple Elementary School Rated A
- Mountain View
- Contemporary Architecture
About This Home
Reduced $884,000 Best VALUE in Newbury Park under $900,000 for a single story home CURB APPEAL !!! Wow freshly painted inside and outside, lots of natural lite, solar tubes inside, great OPEN Floorplan with smooth vaulted ceilings with recessed lighting in the living room, very nice Kitchen area with island and upgraded cabinets, granite counter tops and appliances. laminate flooring with tile thru out, possible side garage / parking is available dual pane windows, inside laundry room wood burning fireplace, central air an heat Its about the Ambiance of this home, with really nice views all around the property, inside and outside... privacy, serenity,, side yard for special moments, private rod iron fence in the large front courtyard to view Boney Mt.. possible rv the side, but plenty of parking.. all the bedrooms have ceiling fans and mirrored closet doors. note the garage was converted to a family room with permits and reflected in the sq footage,note there is no garage, lots of value, good location, great price..
Home Details
Home Type
- Single Family
Est. Annual Taxes
- $6,632
Year Built
- Built in 1969 | Remodeled
Lot Details
- 7,405 Sq Ft Lot
- West Facing Home
- Wrought Iron Fence
- Property is Fully Fenced
- Wood Fence
- Block Wall Fence
- Stucco Fence
- Sprinkler System
- Property is zoned R1-8, R1-8
Home Design
- Contemporary Architecture
- Slab Foundation
- Composition Roof
- Stucco
Interior Spaces
- 1,730 Sq Ft Home
- 1-Story Property
- Crown Molding
- Vaulted Ceiling
- Recessed Lighting
- Wood Burning Fireplace
- Double Pane Windows
- Double Door Entry
- Living Room with Fireplace
- Laminate Flooring
- Mountain Views
- Laundry Room
Bedrooms and Bathrooms
- 3 Bedrooms
- 2 Full Bathrooms
Parking
- Converted Garage
- Driveway
Outdoor Features
- Deck
- Wood Patio
Utilities
- Central Air
- Heating System Uses Natural Gas
- Furnace
- Municipal Utilities District Water
- Gas Water Heater
Community Details
- No Home Owners Association
- RV Parking in Community
Listing and Financial Details
- Home warranty included in the sale of the property
- Assessor Parcel Number 6660072015
- Seller Considering Concessions
Map
Home Values in the Area
Average Home Value in this Area
Tax History
| Year | Tax Paid | Tax Assessment Tax Assessment Total Assessment is a certain percentage of the fair market value that is determined by local assessors to be the total taxable value of land and additions on the property. | Land | Improvement |
|---|---|---|---|---|
| 2025 | $6,632 | $592,300 | $237,041 | $355,259 |
| 2024 | $6,632 | $580,687 | $232,393 | $348,294 |
| 2023 | $6,435 | $569,301 | $227,836 | $341,465 |
| 2022 | $6,322 | $558,139 | $223,369 | $334,770 |
| 2021 | $6,214 | $547,196 | $218,990 | $328,206 |
| 2020 | $5,780 | $541,588 | $216,746 | $324,842 |
| 2019 | $5,628 | $530,970 | $212,497 | $318,473 |
| 2018 | $5,516 | $520,560 | $208,331 | $312,229 |
| 2017 | $5,410 | $510,354 | $204,247 | $306,107 |
| 2016 | $5,360 | $500,348 | $200,243 | $300,105 |
| 2015 | $5,266 | $492,835 | $197,236 | $295,599 |
| 2014 | $5,182 | $483,182 | $193,373 | $289,809 |
Property History
| Date | Event | Price | Change | Sq Ft Price |
|---|---|---|---|---|
| 08/21/2025 08/21/25 | Price Changed | $884,000 | -1.8% | $511 / Sq Ft |
| 08/01/2025 08/01/25 | Price Changed | $899,900 | -3.0% | $520 / Sq Ft |
| 07/18/2025 07/18/25 | For Sale | $927,500 | +92.8% | $536 / Sq Ft |
| 05/31/2013 05/31/13 | Sold | $481,000 | 0.0% | $383 / Sq Ft |
| 05/03/2013 05/03/13 | For Sale | $481,000 | -- | $383 / Sq Ft |
Purchase History
| Date | Type | Sale Price | Title Company |
|---|---|---|---|
| Interfamily Deed Transfer | -- | None Available | |
| Interfamily Deed Transfer | -- | Ticor Title | |
| Grant Deed | $481,000 | Lawyers Title | |
| Interfamily Deed Transfer | -- | Fidelity Nat Title Co | |
| Interfamily Deed Transfer | -- | None Available |
Mortgage History
| Date | Status | Loan Amount | Loan Type |
|---|---|---|---|
| Open | $342,000 | New Conventional | |
| Closed | $360,750 | New Conventional | |
| Previous Owner | $417,000 | New Conventional | |
| Previous Owner | $417,000 | Unknown | |
| Previous Owner | $200,000 | Credit Line Revolving | |
| Previous Owner | $100,000 | Credit Line Revolving | |
| Previous Owner | $260,000 | Unknown | |
| Previous Owner | $37,500 | Credit Line Revolving | |
| Previous Owner | $27,000 | Credit Line Revolving | |
| Previous Owner | $240,000 | Unknown | |
| Previous Owner | $60,500 | Stand Alone Second | |
| Previous Owner | $45,000 | Credit Line Revolving | |
| Previous Owner | $173,500 | Unknown |
Similar Homes in Newbury Park, CA
Source: Conejo Simi Moorpark Association of REALTORS®
MLS Number: 225003611
APN: 666-0-072-015
- 466 Fallbrook Ave
- 780 Paseo de Leon
- 551 Martinique Place
- 4323 Via Entrada
- 4372 Via Juanita
- 3309 Lesser Dr
- 798 Spring Canyon Place Unit ADU
- 832 Cayo Grande Ct
- 255 Via Mirabella
- 202 Via Antonio
- 4759 Via Altamira
- 4761 Via Altamira
- 4799 Via Altamira
- 1995 Woodcutter Ln
- 1800 W Hillcrest Dr
- 1563 Silver Shadow Dr
- 1574 Silver Shadow Dr
- 1811 Fox Springs Cir
- 1439 Ramona Dr
- 1407 Oak Trail St
