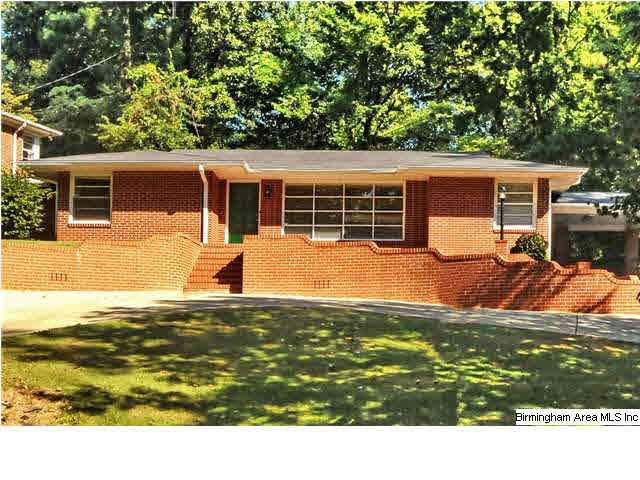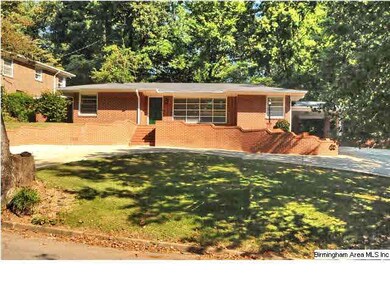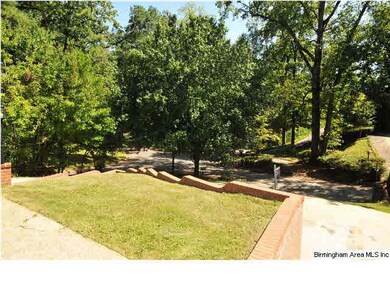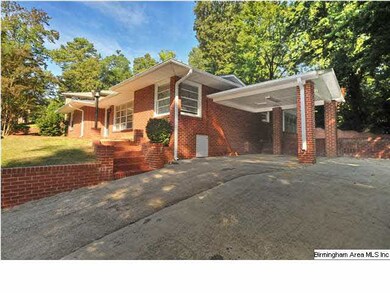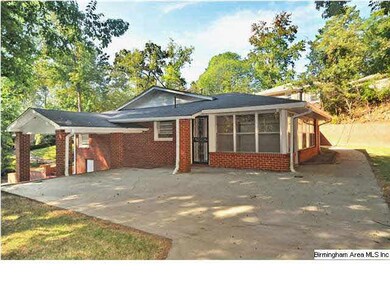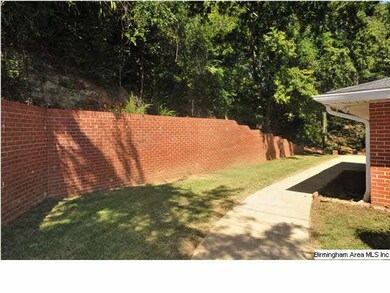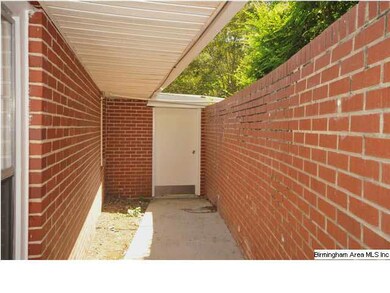
428 Windsor Dr Birmingham, AL 35209
Highlights
- Greenhouse
- Wood Flooring
- Corner Lot
- Shades Cahaba Elementary School Rated A
- Sun or Florida Room
- Solid Surface Countertops
About This Home
As of October 2020WELCOME TO HOLLYWOOD! THIS GEM OFERS MANY PERKS! GLEAMING REFINISHED HARDWOODS THROUGHOUT WITH TILE IN KITCHEN, SUNROOM AND BATHS. FRESH PAINT INSIDE. FULL BRICK. KITCHEN BOASTS NEW STAINLESS STEEL APPLIANCES, GRANITE COUNTERTOPS. ONE LEVEL LIVING WITH TWO BEDROOMS, TWO BATHS. PLUS BONUS ROOM FOR DEN OR OFFICE, PLUS SUNROOM WITH FREE STANDING CIRCULAR FIREPLACE FOR DELIGHTFUL OPEN LIVING SPACE. HAS CARPORT.
Last Agent to Sell the Property
Dot Morgan
RE/MAX Southern Homes-280 License #000033246 Listed on: 09/12/2011
Home Details
Home Type
- Single Family
Est. Annual Taxes
- $3,609
Year Built
- 1954
Lot Details
- Corner Lot
- Irregular Lot
- Few Trees
Parking
- 1 Car Garage
- 1 Carport Space
- Driveway
Home Design
- Slab Foundation
Interior Spaces
- 1-Story Property
- Smooth Ceilings
- Ceiling Fan
- Gas Fireplace
- Double Pane Windows
- Window Treatments
- Insulated Doors
- Breakfast Room
- Dining Room
- Den with Fireplace
- Sun or Florida Room
- Crawl Space
Kitchen
- Stove
- Dishwasher
- Solid Surface Countertops
Flooring
- Wood
- Tile
Bedrooms and Bathrooms
- 2 Bedrooms
- 2 Full Bathrooms
- Bathtub and Shower Combination in Primary Bathroom
- Separate Shower
- Linen Closet In Bathroom
Laundry
- Laundry Room
- Laundry on main level
- Washer and Electric Dryer Hookup
Outdoor Features
- Patio
- Greenhouse
Utilities
- Forced Air Heating and Cooling System
- Heating System Uses Gas
- Programmable Thermostat
- Gas Water Heater
Listing and Financial Details
- Assessor Parcel Number 28-17-2-004-028.000
Ownership History
Purchase Details
Home Financials for this Owner
Home Financials are based on the most recent Mortgage that was taken out on this home.Purchase Details
Home Financials for this Owner
Home Financials are based on the most recent Mortgage that was taken out on this home.Purchase Details
Home Financials for this Owner
Home Financials are based on the most recent Mortgage that was taken out on this home.Similar Homes in the area
Home Values in the Area
Average Home Value in this Area
Purchase History
| Date | Type | Sale Price | Title Company |
|---|---|---|---|
| Warranty Deed | $435,000 | -- | |
| Warranty Deed | $419,000 | -- | |
| Warranty Deed | $224,000 | -- |
Mortgage History
| Date | Status | Loan Amount | Loan Type |
|---|---|---|---|
| Open | $435,000 | VA | |
| Previous Owner | $419,000 | New Conventional | |
| Previous Owner | $201,600 | Commercial |
Property History
| Date | Event | Price | Change | Sq Ft Price |
|---|---|---|---|---|
| 10/16/2020 10/16/20 | Sold | $435,000 | -0.9% | $233 / Sq Ft |
| 08/29/2020 08/29/20 | For Sale | $439,000 | +4.8% | $235 / Sq Ft |
| 05/02/2017 05/02/17 | Sold | $419,000 | +0.7% | $225 / Sq Ft |
| 02/02/2017 02/02/17 | Pending | -- | -- | -- |
| 01/17/2017 01/17/17 | For Sale | $416,000 | +85.7% | $223 / Sq Ft |
| 04/20/2012 04/20/12 | Sold | $224,000 | -17.0% | $120 / Sq Ft |
| 03/13/2012 03/13/12 | Pending | -- | -- | -- |
| 09/12/2011 09/12/11 | For Sale | $269,900 | -- | $145 / Sq Ft |
Tax History Compared to Growth
Tax History
| Year | Tax Paid | Tax Assessment Tax Assessment Total Assessment is a certain percentage of the fair market value that is determined by local assessors to be the total taxable value of land and additions on the property. | Land | Improvement |
|---|---|---|---|---|
| 2024 | $3,609 | $49,060 | -- | -- |
| 2022 | $3,515 | $47,810 | $27,820 | $19,990 |
| 2021 | $3,195 | $43,540 | $27,820 | $15,720 |
| 2020 | $3,110 | $42,420 | $27,820 | $14,600 |
| 2019 | $2,859 | $39,060 | $0 | $0 |
| 2018 | $2,988 | $40,780 | $0 | $0 |
| 2017 | $2,014 | $27,800 | $0 | $0 |
| 2016 | $1,908 | $26,380 | $0 | $0 |
| 2015 | $1,908 | $26,380 | $0 | $0 |
| 2014 | $3,875 | $22,440 | $0 | $0 |
| 2013 | $3,875 | $22,440 | $0 | $0 |
Agents Affiliated with this Home
-
Christina Douglas

Seller's Agent in 2020
Christina Douglas
RealtySouth
(205) 266-8298
7 in this area
266 Total Sales
-
Catherine Pewitt

Buyer's Agent in 2020
Catherine Pewitt
RealtySouth
(205) 937-8388
10 in this area
84 Total Sales
-
Debi Mestre

Seller's Agent in 2017
Debi Mestre
MD Realty LLC
(205) 317-7424
11 in this area
179 Total Sales
-
D
Seller's Agent in 2012
Dot Morgan
RE/MAX
-
Pam Cezayirli

Buyer's Agent in 2012
Pam Cezayirli
LAH Sotheby's International Realty Mountain Brook
(205) 746-7262
13 Total Sales
Map
Source: Greater Alabama MLS
MLS Number: 511138
APN: 28-00-17-2-004-028.000
- 501 Tamworth Ln
- 504 Devon Dr
- 422 Devon Dr
- 1 Chester Rd
- 2 Chester Rd
- 12 Chester Rd Unit 12
- 11 Chester Rd Unit 11
- 4 Chester Rd Unit 4
- 6 Chester Rd Unit 6
- 9 Chester Rd Unit 9
- 10 Chester Rd Unit 10
- 5 Chester Rd Unit 5
- 13 Chester Rd Unit 13
- 8 Chester Rd Unit 8
- 7 Chester Rd Unit 7
- 1 Chester Rd Unit 1
- 2350 Montevallo Rd Unit 1205
- 2350 Montevallo Rd Unit 1409
- 3425 Sandner Ct Unit D
- 3441 Sandner Ct Unit D
