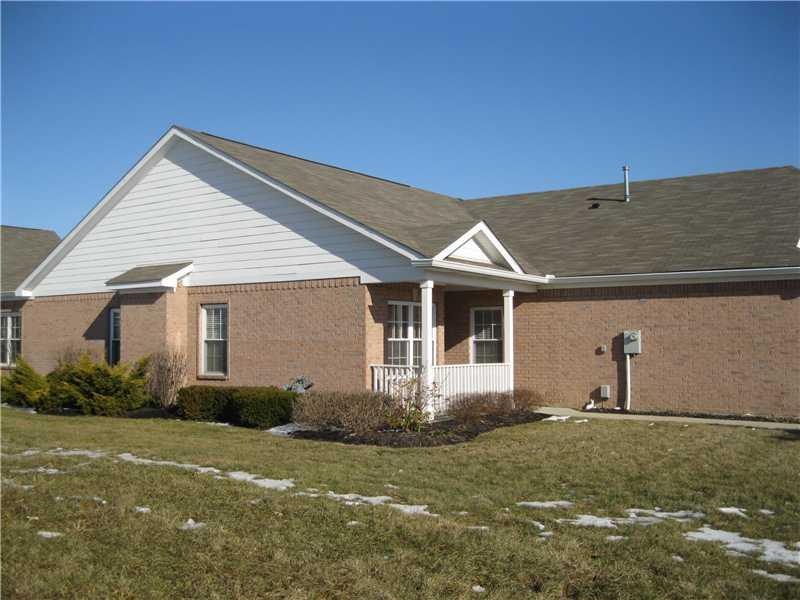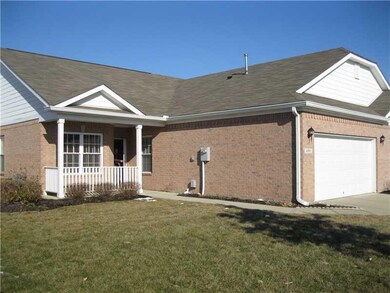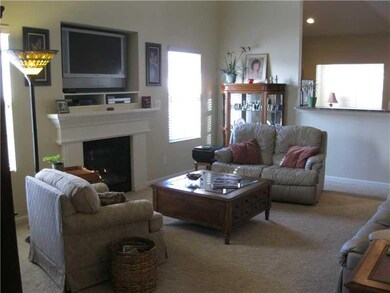
Highlights
- Ranch Style House
- Cathedral Ceiling
- Forced Air Heating and Cooling System
- Avon Intermediate School West Rated A
- Woodwork
- Water Purifier
About This Home
As of March 2024MAINTENANCE FREE LIVING DONE RIGHT! All you have to do is move in to this immaculate, entertainment sized condo in prestigious Parks of Prestwick with its soaring ceiling, gorgeous gas fireplace, tons of storage, and huge sunroom. All of the amenities of country-club living are yours to enjoy, including a pool, nature trails, playground, and guest privileges to the Country Club. In this community, your time is yours to enjoy, all of the advantages of homeownership without the worries.
Last Agent to Sell the Property
Better Homes and Gardens Real Estate Gold Key License #RB14042432 Listed on: 01/14/2015

Last Buyer's Agent
Connie Cooper
Carpenter, REALTORS®

Property Details
Home Type
- Condominium
Est. Annual Taxes
- $1,248
Year Built
- Built in 2007
Home Design
- Ranch Style House
- Brick Exterior Construction
- Slab Foundation
Interior Spaces
- 1,758 Sq Ft Home
- Woodwork
- Cathedral Ceiling
- Fireplace Features Blower Fan
- Gas Log Fireplace
- Great Room with Fireplace
- Attic Access Panel
Kitchen
- Electric Oven
- Electric Cooktop
- Built-In Microwave
- Dishwasher
- Disposal
Bedrooms and Bathrooms
- 2 Bedrooms
- 2 Full Bathrooms
Laundry
- Laundry on main level
- Dryer
- Washer
Home Security
Parking
- Garage
- Driveway
Utilities
- Forced Air Heating and Cooling System
- Heating System Uses Gas
- Gas Water Heater
- Water Purifier
Listing and Financial Details
- Assessor Parcel Number 321008502003000022
Community Details
Overview
- Association fees include lawncare, nature area, pool, parkplayground, professional mgmt, snow removal, trash
- Grant Park Subdivision
Security
- Fire and Smoke Detector
Ownership History
Purchase Details
Home Financials for this Owner
Home Financials are based on the most recent Mortgage that was taken out on this home.Purchase Details
Home Financials for this Owner
Home Financials are based on the most recent Mortgage that was taken out on this home.Purchase Details
Home Financials for this Owner
Home Financials are based on the most recent Mortgage that was taken out on this home.Purchase Details
Home Financials for this Owner
Home Financials are based on the most recent Mortgage that was taken out on this home.Similar Homes in Avon, IN
Home Values in the Area
Average Home Value in this Area
Purchase History
| Date | Type | Sale Price | Title Company |
|---|---|---|---|
| Personal Reps Deed | $270,000 | Security Title | |
| Warranty Deed | $225,000 | Chicago Title | |
| Warranty Deed | -- | Chicago Title | |
| Special Warranty Deed | -- | None Available |
Mortgage History
| Date | Status | Loan Amount | Loan Type |
|---|---|---|---|
| Previous Owner | $105,000 | New Conventional | |
| Previous Owner | $15,000 | New Conventional | |
| Previous Owner | $82,900 | New Conventional | |
| Previous Owner | $85,000 | New Conventional |
Property History
| Date | Event | Price | Change | Sq Ft Price |
|---|---|---|---|---|
| 03/27/2024 03/27/24 | Sold | $270,000 | -10.0% | $154 / Sq Ft |
| 03/11/2024 03/11/24 | Pending | -- | -- | -- |
| 02/15/2024 02/15/24 | Price Changed | $299,900 | -3.3% | $171 / Sq Ft |
| 02/08/2024 02/08/24 | For Sale | $310,000 | +100.0% | $176 / Sq Ft |
| 03/13/2015 03/13/15 | Sold | $155,000 | 0.0% | $88 / Sq Ft |
| 01/23/2015 01/23/15 | Pending | -- | -- | -- |
| 01/14/2015 01/14/15 | For Sale | $155,000 | -- | $88 / Sq Ft |
Tax History Compared to Growth
Tax History
| Year | Tax Paid | Tax Assessment Tax Assessment Total Assessment is a certain percentage of the fair market value that is determined by local assessors to be the total taxable value of land and additions on the property. | Land | Improvement |
|---|---|---|---|---|
| 2024 | $2,942 | $262,300 | $40,800 | $221,500 |
| 2023 | $2,583 | $234,600 | $37,100 | $197,500 |
| 2022 | $2,415 | $215,000 | $33,700 | $181,300 |
| 2021 | $1,103 | $195,900 | $32,700 | $163,200 |
| 2020 | $925 | $184,300 | $32,700 | $151,600 |
| 2019 | $805 | $174,400 | $30,600 | $143,800 |
| 2018 | $901 | $176,000 | $30,600 | $145,400 |
| 2017 | $789 | $170,300 | $29,700 | $140,600 |
| 2016 | $850 | $171,800 | $29,700 | $142,100 |
| 2014 | $1,236 | $123,600 | $21,400 | $102,200 |
| 2013 | $1,247 | $124,700 | $21,400 | $103,300 |
Agents Affiliated with this Home
-
G
Seller's Agent in 2024
Gabby Howell
@properties
2 in this area
20 Total Sales
-

Buyer's Agent in 2024
Betty Harris
Carpenter, REALTORS®
(317) 544-8379
6 in this area
14 Total Sales
-
D
Seller's Agent in 2015
Deborah Cramer
Better Homes and Gardens Real Estate Gold Key
(317) 443-1147
1 in this area
39 Total Sales
-
C
Buyer's Agent in 2015
Connie Cooper
Carpenter, REALTORS®
Map
Source: MIBOR Broker Listing Cooperative®
MLS Number: MBR21331698
APN: 32-10-08-502-003.000-022
- 4281 Cairo Way
- 372 Foxboro Dr
- 643 Bracknell Dr
- 4270 Victoria Ln
- 621 Foxboro Dr
- 633 Foxboro Dr
- 4196 Parliament Way
- 749 Bracknell Dr
- 773 Bracknell Dr
- 4577 Parkstone Ln
- 790 Foxboro Dr
- 3737 Planck St
- 4150 E County Road 100 S
- 41XX E Main St
- 4173 Ginkgo Ct
- 378 Turnberry Ct
- 5038 Hawthorne Way
- 5023 Fairway Dr
- 476 Turnberry Ct
- 112 N Fairfield Dr






