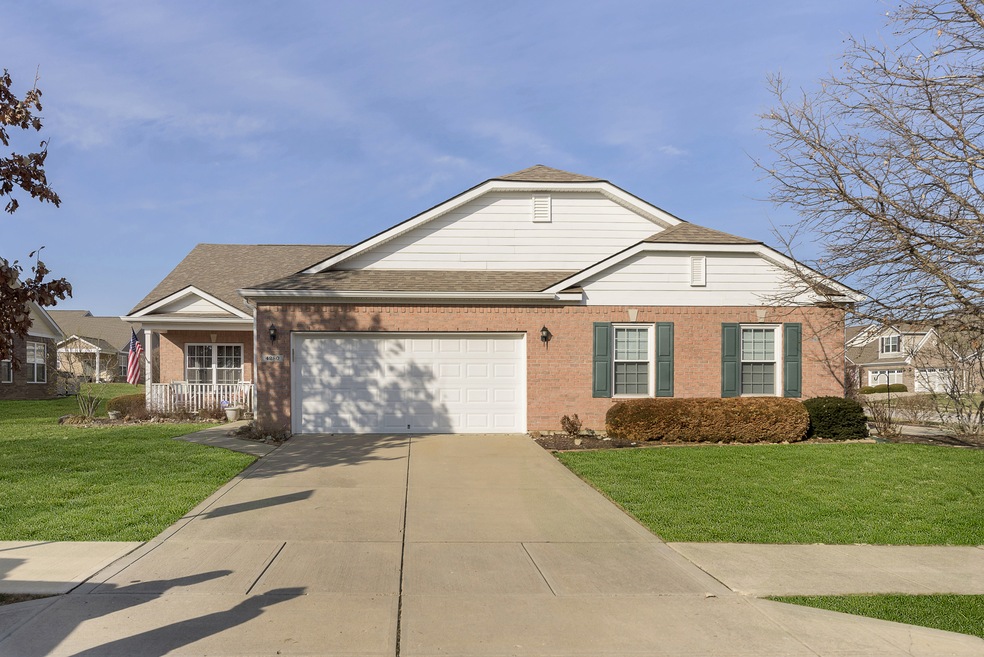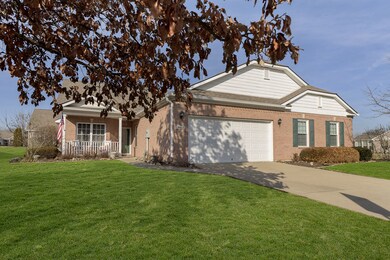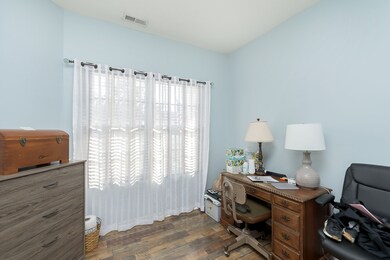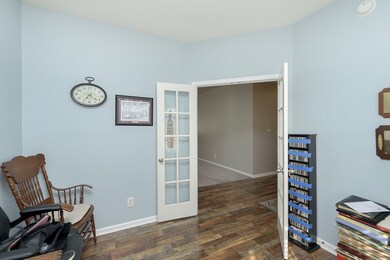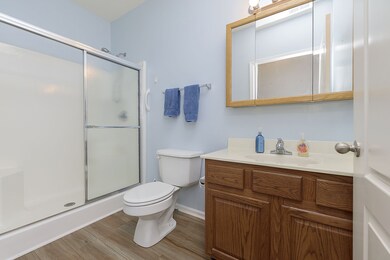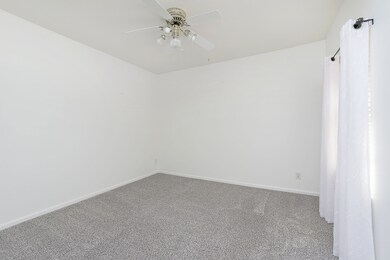
Highlights
- Vaulted Ceiling
- Covered patio or porch
- Walk-In Closet
- Avon Intermediate School West Rated A
- 2 Car Attached Garage
- Accessible Full Bathroom
About This Home
As of March 2024Welcome to your dream condo nestled in the heart of Grant Park in Avon! This spacious 2-bedroom, 2-bathroom home has been very well maintained. As you step inside, you're greeted by vaulted ceilings that create an airy and spacious atmosphere throughout the living space. The living room boasts a cozy fireplace, perfect for chilly evenings, while large windows flood the space with natural light, highlighting the beautiful new flooring installed in 2021. The expansive sunroom is ideal for hosting gatherings or simply enjoying your morning coffee in tranquility. Step outside onto the covered porch or back patio, where you can soak up the sunshine. The well-appointed kitchen features ample cabinet space, sleek countertops, and modern appliances. Retreat to the luxurious primary suite with an ensuite bathroom with walk-in closet and double vanity. Don't miss this meticulously maintained condo tucked away in Prestwick!
Last Agent to Sell the Property
@properties Brokerage Email: gabby@atpropertiesind.com License #RB20002059 Listed on: 02/08/2024

Property Details
Home Type
- Condominium
Est. Annual Taxes
- $2,416
Year Built
- Built in 2007
HOA Fees
- $217 Monthly HOA Fees
Parking
- 2 Car Attached Garage
Home Design
- Patio Home
- Brick Exterior Construction
- Slab Foundation
Interior Spaces
- 1,758 Sq Ft Home
- 1-Story Property
- Vaulted Ceiling
- Living Room with Fireplace
- Combination Kitchen and Dining Room
Kitchen
- Electric Oven
- Built-In Microwave
- Dishwasher
- Disposal
Bedrooms and Bathrooms
- 2 Bedrooms
- Walk-In Closet
- 2 Full Bathrooms
- Dual Vanity Sinks in Primary Bathroom
Laundry
- Dryer
- Washer
Accessible Home Design
- Accessible Full Bathroom
- Accessibility Features
Utilities
- Forced Air Heating System
- Heating System Uses Gas
- Water Heater
Additional Features
- Covered patio or porch
- 1 Common Wall
Community Details
- Association fees include insurance, lawncare, ground maintenance, maintenance, management, snow removal
- Association Phone (317) 272-5688
- Grant Park Subdivision
- Property managed by H&H Management
- The community has rules related to covenants, conditions, and restrictions
Listing and Financial Details
- Tax Block B
- Assessor Parcel Number 321008502003000022
Ownership History
Purchase Details
Home Financials for this Owner
Home Financials are based on the most recent Mortgage that was taken out on this home.Purchase Details
Home Financials for this Owner
Home Financials are based on the most recent Mortgage that was taken out on this home.Purchase Details
Home Financials for this Owner
Home Financials are based on the most recent Mortgage that was taken out on this home.Purchase Details
Home Financials for this Owner
Home Financials are based on the most recent Mortgage that was taken out on this home.Similar Homes in Avon, IN
Home Values in the Area
Average Home Value in this Area
Purchase History
| Date | Type | Sale Price | Title Company |
|---|---|---|---|
| Personal Reps Deed | $270,000 | Security Title | |
| Warranty Deed | $225,000 | Chicago Title | |
| Warranty Deed | -- | Chicago Title | |
| Special Warranty Deed | -- | None Available |
Mortgage History
| Date | Status | Loan Amount | Loan Type |
|---|---|---|---|
| Previous Owner | $105,000 | New Conventional | |
| Previous Owner | $15,000 | New Conventional | |
| Previous Owner | $82,900 | New Conventional | |
| Previous Owner | $85,000 | New Conventional |
Property History
| Date | Event | Price | Change | Sq Ft Price |
|---|---|---|---|---|
| 03/27/2024 03/27/24 | Sold | $270,000 | -10.0% | $154 / Sq Ft |
| 03/11/2024 03/11/24 | Pending | -- | -- | -- |
| 02/15/2024 02/15/24 | Price Changed | $299,900 | -3.3% | $171 / Sq Ft |
| 02/08/2024 02/08/24 | For Sale | $310,000 | +100.0% | $176 / Sq Ft |
| 03/13/2015 03/13/15 | Sold | $155,000 | 0.0% | $88 / Sq Ft |
| 01/23/2015 01/23/15 | Pending | -- | -- | -- |
| 01/14/2015 01/14/15 | For Sale | $155,000 | -- | $88 / Sq Ft |
Tax History Compared to Growth
Tax History
| Year | Tax Paid | Tax Assessment Tax Assessment Total Assessment is a certain percentage of the fair market value that is determined by local assessors to be the total taxable value of land and additions on the property. | Land | Improvement |
|---|---|---|---|---|
| 2024 | $2,942 | $262,300 | $40,800 | $221,500 |
| 2023 | $2,583 | $234,600 | $37,100 | $197,500 |
| 2022 | $2,415 | $215,000 | $33,700 | $181,300 |
| 2021 | $1,103 | $195,900 | $32,700 | $163,200 |
| 2020 | $925 | $184,300 | $32,700 | $151,600 |
| 2019 | $805 | $174,400 | $30,600 | $143,800 |
| 2018 | $901 | $176,000 | $30,600 | $145,400 |
| 2017 | $789 | $170,300 | $29,700 | $140,600 |
| 2016 | $850 | $171,800 | $29,700 | $142,100 |
| 2014 | $1,236 | $123,600 | $21,400 | $102,200 |
| 2013 | $1,247 | $124,700 | $21,400 | $103,300 |
Agents Affiliated with this Home
-
G
Seller's Agent in 2024
Gabby Howell
@properties
2 in this area
20 Total Sales
-

Buyer's Agent in 2024
Betty Harris
Carpenter, REALTORS®
(317) 544-8379
6 in this area
14 Total Sales
-
D
Seller's Agent in 2015
Deborah Cramer
Better Homes and Gardens Real Estate Gold Key
(317) 443-1147
1 in this area
39 Total Sales
-
C
Buyer's Agent in 2015
Connie Cooper
Carpenter, REALTORS®
Map
Source: MIBOR Broker Listing Cooperative®
MLS Number: 21963118
APN: 32-10-08-502-003.000-022
- 4281 Cairo Way
- 643 Bracknell Dr
- 372 Foxboro Dr
- 621 Foxboro Dr
- 4196 Parliament Way
- 4270 Victoria Ln
- 633 Foxboro Dr
- 749 Bracknell Dr
- 773 Bracknell Dr
- 4577 Parkstone Ln
- 4150 E County Road 100 S
- 790 Foxboro Dr
- 3737 Planck St
- 41XX E Main St
- 4173 Ginkgo Ct
- 378 Turnberry Ct
- 5038 Hawthorne Way
- 476 Turnberry Ct
- 5097 Vantage Point Rd Unit B 2
- 112 N Fairfield Dr
