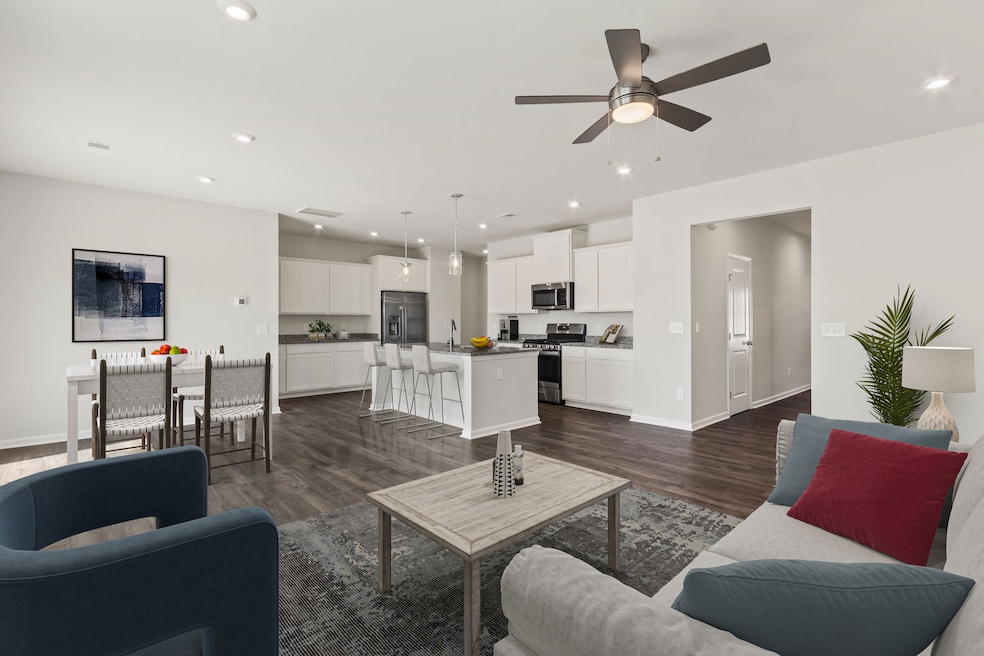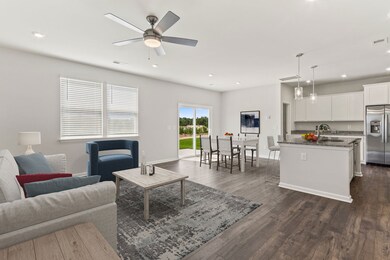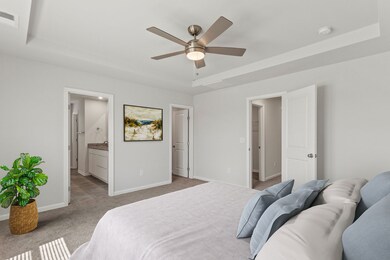
Estimated payment $1,977/month
About This Home
The Tyndall at Providence in Trolley Run Station is thoughtfully crafted for modern living, offering 3 bedrooms, 2.5 baths, and a 2-car garage—all showcasing Stanley Martin’s renowned quality and style. Step through the two-car garage into a bright, open-concept kitchen and family room that serve as the heart of the home. Adjacent to the dining area, a charming outdoor patio invites you to unwind or host memorable gatherings with friends and family. For added convenience, the main floor also features a powder room and a cozy pocket office, perfect for work or organization. Upstairs, you'll discover 3 spacious bedrooms, ideal for family or guests. The primary suite is a true retreat, complete with a large walk-in closet and an ensuite bathroom featuring dual sinks, seated shower and garden tub. Enhance your lifestyle with exceptional community amenities, including a pool and cabana, walking trails, and gazebos designed for outdoor enjoyment. Located just minutes from Downtown Aiken, this home offers easy access to grocery stores, restaurants, and entertainment. Don’t miss the opportunity to make this stunning home yours. Schedule your private tour today and experience its unmatched charm and convenience!
Home Details
Home Type
- Single Family
Year Built
- 2025
Parking
- 2 Car Garage
Home Design
- 2,325 Sq Ft Home
- Quick Move-In Home
- The Tyndall Plan
Bedrooms and Bathrooms
- 3 Bedrooms
Community Details
Overview
- Actively Selling
- Built by Stanley Martin Homes
- Providence At Trolley Run Station Subdivision
Sales Office
- 4044 Hartshorn Circle
- Aiken, SC 29801
- 803-598-5925
- Builder Spec Website
Office Hours
- Mo 11am-6pm, Tu 11am-6pm, We 11am-6pm, Th 11am-6pm, Fr 11am-6pm, Sa 11am-6pm, Su 1pm-6pm
Map
Similar Homes in the area
Home Values in the Area
Average Home Value in this Area
Property History
| Date | Event | Price | Change | Sq Ft Price |
|---|---|---|---|---|
| 06/05/2025 06/05/25 | Price Changed | $299,900 | -0.7% | $129 / Sq Ft |
| 05/29/2025 05/29/25 | Price Changed | $301,900 | +0.7% | $130 / Sq Ft |
| 05/17/2025 05/17/25 | Price Changed | $299,900 | -1.5% | $129 / Sq Ft |
| 04/17/2025 04/17/25 | Price Changed | $304,355 | +0.7% | $131 / Sq Ft |
| 04/10/2025 04/10/25 | For Sale | $302,355 | -- | $130 / Sq Ft |






