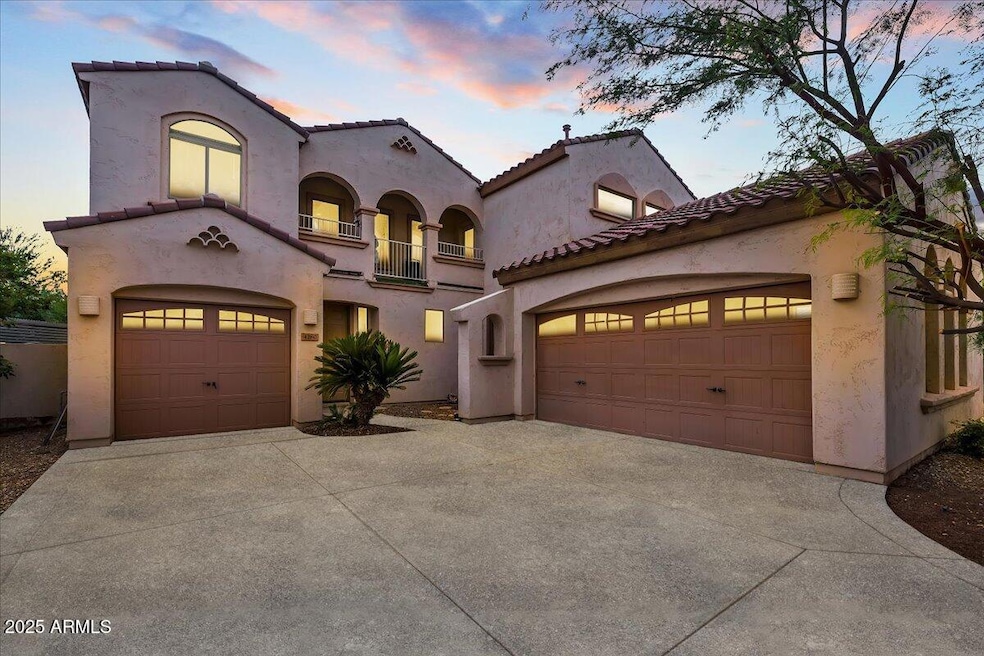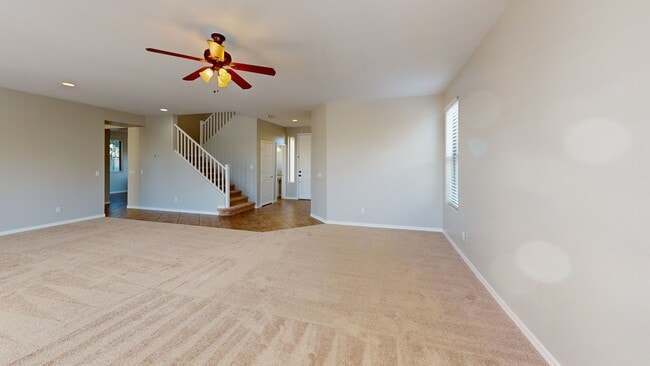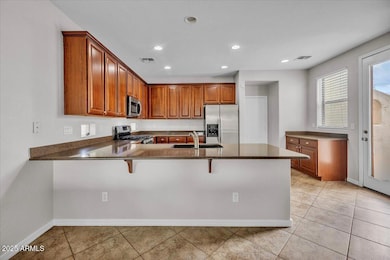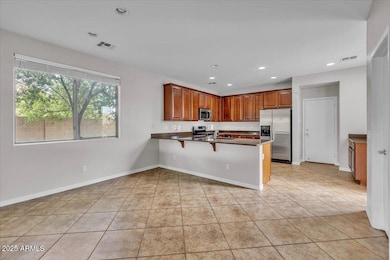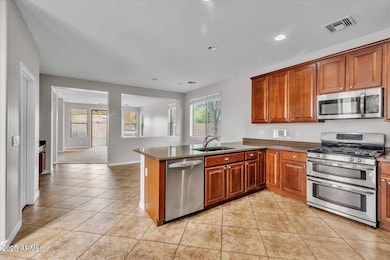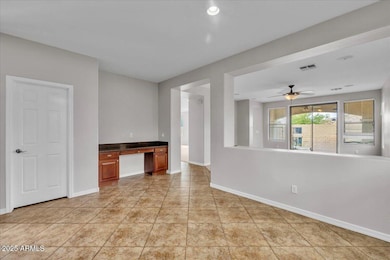
4280 N 157th Ave Goodyear, AZ 85395
Estimated payment $4,248/month
Highlights
- Hot Property
- Heated Spa
- Granite Countertops
- Mabel Padgett Elementary School Rated A-
- 1 Fireplace
- Double Oven
About This Home
Move-in Ready Home with Pool & Spa in Palm Valley!
Beautiful and spacious 4-bedroom, 2.5-bathroom home with fresh new paint throughout (including garage), new carpet, and new blinds — truly move-in ready! The home offers a bright and open floor plan with separate living and dining rooms plus a large family room perfect for gatherings.
Kitchen features 42'' cherry wood cabinets, granite countertops, stainless steel appliances, and a gas range with double ovens, along with a built-in desk/workstation for added convenience.
Upstairs you'll find a large master suite with a bonus sitting area or office space and a private balcony, as well as three additional bedrooms and a laundry room located upstairs for easy access.
The backyard is an entertainer's dream with a fenced heated pool and spa, extended paver patio, and firepit ideal for outdoor living year-round. Located on a premium corner lot with no two-story homes behind, offering added privacy. Enjoy living in the desirable Palm Valley community, close to parks, shopping and dining.
Home Details
Home Type
- Single Family
Est. Annual Taxes
- $3,742
Year Built
- Built in 2006
Lot Details
- 9,693 Sq Ft Lot
- Block Wall Fence
- Grass Covered Lot
HOA Fees
- $240 Monthly HOA Fees
Parking
- 3 Car Garage
Home Design
- Wood Frame Construction
- Tile Roof
- Stucco
Interior Spaces
- 3,083 Sq Ft Home
- 2-Story Property
- Ceiling Fan
- 1 Fireplace
- Double Pane Windows
Kitchen
- Eat-In Kitchen
- Breakfast Bar
- Double Oven
- Built-In Microwave
- Granite Countertops
Flooring
- Carpet
- Tile
Bedrooms and Bathrooms
- 4 Bedrooms
- Primary Bathroom is a Full Bathroom
- 2.5 Bathrooms
- Bathtub With Separate Shower Stall
Laundry
- Laundry Room
- Washer and Dryer Hookup
Pool
- Heated Spa
- Heated Pool
- Fence Around Pool
- Diving Board
Outdoor Features
- Fire Pit
Schools
- Mabel Padgett Elementary School
- Verrado Middle School
- Verrado High School
Utilities
- Central Air
- Heating System Uses Natural Gas
Listing and Financial Details
- Tax Lot 145
- Assessor Parcel Number 501-61-179
Community Details
Overview
- Association fees include ground maintenance
- Total Property Manag Association, Phone Number (602) 952-5581
- Palm Valley Phase 5 Parcels 15 & 16 Subdivision
Recreation
- Community Playground
- Bike Trail
Matterport 3D Tour
Floorplans
Map
Home Values in the Area
Average Home Value in this Area
Tax History
| Year | Tax Paid | Tax Assessment Tax Assessment Total Assessment is a certain percentage of the fair market value that is determined by local assessors to be the total taxable value of land and additions on the property. | Land | Improvement |
|---|---|---|---|---|
| 2025 | $4,019 | $31,889 | -- | -- |
| 2024 | $4,239 | $30,371 | -- | -- |
| 2023 | $4,239 | $42,570 | $8,510 | $34,060 |
| 2022 | $3,865 | $32,680 | $6,530 | $26,150 |
| 2021 | $3,924 | $31,660 | $6,330 | $25,330 |
| 2020 | $3,831 | $30,250 | $6,050 | $24,200 |
| 2019 | $3,807 | $28,950 | $5,790 | $23,160 |
| 2018 | $3,702 | $28,350 | $5,670 | $22,680 |
| 2017 | $3,526 | $27,010 | $5,400 | $21,610 |
| 2016 | $3,467 | $25,510 | $5,100 | $20,410 |
| 2015 | $3,234 | $23,620 | $4,720 | $18,900 |
Property History
| Date | Event | Price | List to Sale | Price per Sq Ft | Prior Sale |
|---|---|---|---|---|---|
| 10/16/2025 10/16/25 | For Sale | $699,900 | 0.0% | $227 / Sq Ft | |
| 10/22/2019 10/22/19 | Rented | $2,275 | 0.0% | -- | |
| 10/17/2019 10/17/19 | Under Contract | -- | -- | -- | |
| 10/08/2019 10/08/19 | Price Changed | $2,275 | -1.1% | $1 / Sq Ft | |
| 09/19/2019 09/19/19 | Price Changed | $2,300 | -28.1% | $1 / Sq Ft | |
| 09/17/2019 09/17/19 | For Rent | $3,200 | +52.4% | -- | |
| 04/20/2018 04/20/18 | Rented | $2,100 | 0.0% | -- | |
| 04/03/2018 04/03/18 | Under Contract | -- | -- | -- | |
| 03/24/2018 03/24/18 | For Rent | $2,100 | +10.8% | -- | |
| 02/12/2016 02/12/16 | Rented | $1,895 | 0.0% | -- | |
| 11/18/2015 11/18/15 | Price Changed | $1,895 | -1.6% | $1 / Sq Ft | |
| 11/06/2015 11/06/15 | Price Changed | $1,925 | -2.5% | $1 / Sq Ft | |
| 10/23/2015 10/23/15 | Price Changed | $1,975 | -1.0% | $1 / Sq Ft | |
| 10/01/2015 10/01/15 | For Rent | $1,995 | 0.0% | -- | |
| 07/04/2014 07/04/14 | Rented | $1,995 | -9.1% | -- | |
| 07/04/2014 07/04/14 | Under Contract | -- | -- | -- | |
| 05/13/2014 05/13/14 | For Rent | $2,195 | 0.0% | -- | |
| 02/14/2014 02/14/14 | Sold | $281,000 | +0.4% | $91 / Sq Ft | View Prior Sale |
| 12/31/2013 12/31/13 | Pending | -- | -- | -- | |
| 12/20/2013 12/20/13 | Price Changed | $280,000 | -3.4% | $91 / Sq Ft | |
| 11/11/2013 11/11/13 | Price Changed | $290,000 | 0.0% | $94 / Sq Ft | |
| 10/24/2013 10/24/13 | Price Changed | $289,900 | -1.4% | $94 / Sq Ft | |
| 10/17/2013 10/17/13 | Price Changed | $294,000 | -1.7% | $95 / Sq Ft | |
| 09/12/2013 09/12/13 | For Sale | $299,000 | -- | $97 / Sq Ft |
Purchase History
| Date | Type | Sale Price | Title Company |
|---|---|---|---|
| Warranty Deed | $281,000 | Stewart Title & Trust Of Pho | |
| Cash Sale Deed | $289,500 | Stewart Title & Trust Of Pho | |
| Warranty Deed | $205,000 | Dhi Title Agency | |
| Corporate Deed | $360,900 | North American Title Co | |
| Interfamily Deed Transfer | -- | North American Title Co |
Mortgage History
| Date | Status | Loan Amount | Loan Type |
|---|---|---|---|
| Open | $252,900 | New Conventional | |
| Previous Owner | $199,803 | FHA | |
| Previous Owner | $72,150 | Credit Line Revolving | |
| Previous Owner | $288,700 | Purchase Money Mortgage |
About the Listing Agent
Susana's Other Listings
Source: Arizona Regional Multiple Listing Service (ARMLS)
MLS Number: 6934642
APN: 501-61-179
- 15800 W Glenrosa Ave
- 18730 W Westview Dr
- 18742 W Westview Dr
- 18734 Westview St
- 18730 W West View Dr
- 18742 W Westview St
- 18738 W West View Dr
- 18738 W Westview St
- 18722 W West View Dr
- 15674 W Mackenzie Dr
- 15683 W Minnezona Ave
- 15656 W Devonshire Ave
- 15670 W Monterosa St
- 15623 W Mackenzie Dr
- 4224 N 161st Ave
- 15659 W Meadowbrook Ave
- 15736 W Vale Dr
- 4062 N 160th Dr
- 16050 W Vale Dr
- 15527 W Minnezona Ave
- 4241 N Pebble Creek Pkwy Unit 5
- 4241 N Pebble Creek Pkwy
- 15697 W Westview Dr
- 15670 W Monterosa St
- 15629 W Mackenzie Dr
- 4200 N Pebble Creek Pkwy
- 15722 W Fairmount Ave
- 16151 W Fairmount Ave
- 4200 N Falcon Dr
- 3937 N 162nd Ln
- 3691 N 153rd Ln
- 15121 W Fairmount Ave
- 3916 N 151st Ave Unit 4
- 15161 W Campbell Ave
- 3755 N 151st Ave
- 15046 W Sells Dr Unit Suite 200
- 15046 W Sells Dr Unit Suite 200
- 15060 W Monterey Way
- 3700 N 149th Ln
- 4647 N Aldea Rd E
