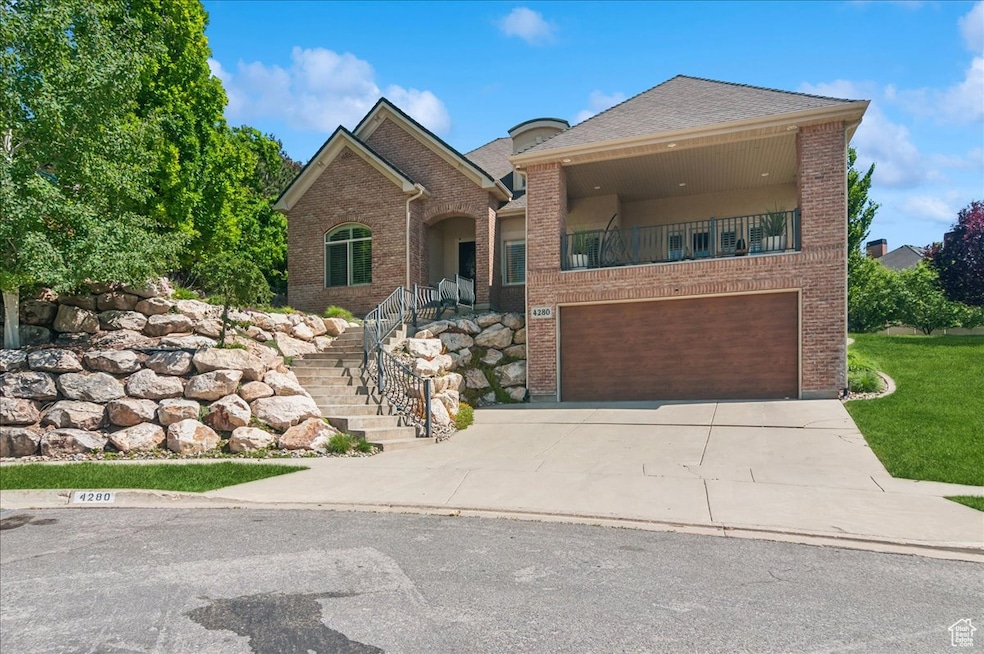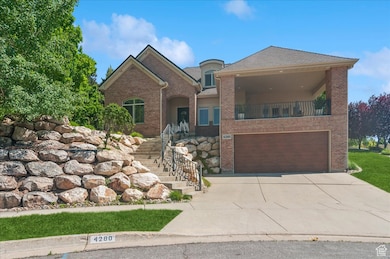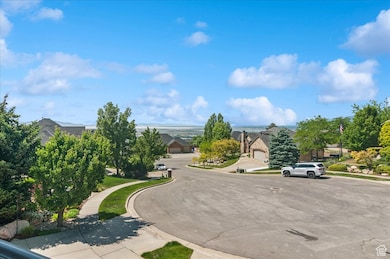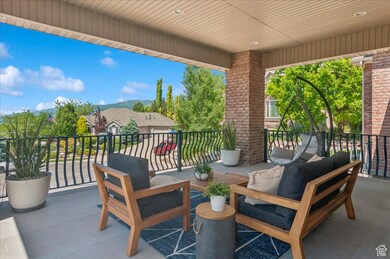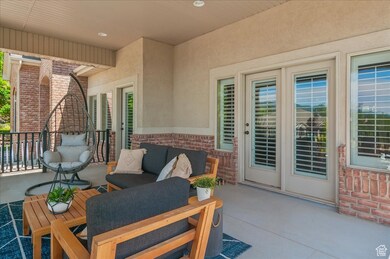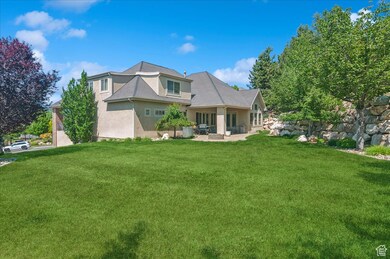
4280 S Scenic Cir Bountiful, UT 84010
Estimated payment $6,476/month
Highlights
- Popular Property
- Vaulted Ceiling
- Main Floor Primary Bedroom
- Mature Trees
- Wood Flooring
- Granite Countertops
About This Home
No expense spared, this high quality custom home has it all. Magnificent views, cul-de-sac location, this location doesn't get any better! Large open rooms, granite tops through out, stone, wood and carpet flooring w/Bosch appliances. This east bench location offers a large flat yard for everyone to enjoy. 4-car garage, covered patio and deck, this home has so much to offer, schedule your showing today!
Last Listed By
David Gunther
Futr. Commercial Advisors, LLC License #5451885 Listed on: 06/04/2025
Home Details
Home Type
- Single Family
Est. Annual Taxes
- $5,299
Year Built
- Built in 2006
Lot Details
- 0.35 Acre Lot
- Cul-De-Sac
- Partially Fenced Property
- Landscaped
- Sloped Lot
- Sprinkler System
- Mature Trees
- Property is zoned Single-Family
Parking
- 4 Car Attached Garage
Home Design
- Brick Exterior Construction
- Pitched Roof
- Stucco
Interior Spaces
- 4,765 Sq Ft Home
- 3-Story Property
- Vaulted Ceiling
- Gas Log Fireplace
- Double Pane Windows
- Plantation Shutters
- Basement Fills Entire Space Under The House
Kitchen
- Granite Countertops
- Disposal
Flooring
- Wood
- Carpet
- Travertine
Bedrooms and Bathrooms
- 6 Bedrooms | 1 Primary Bedroom on Main
- Walk-In Closet
- Bathtub With Separate Shower Stall
Outdoor Features
- Covered patio or porch
Schools
- Muir Elementary School
- South Davis Middle School
- Woods Cross High School
Utilities
- Forced Air Heating and Cooling System
- Natural Gas Connected
Community Details
- No Home Owners Association
- Bountiful Ridge Subdivision
Listing and Financial Details
- Assessor Parcel Number 01-262-0203
Map
Home Values in the Area
Average Home Value in this Area
Tax History
| Year | Tax Paid | Tax Assessment Tax Assessment Total Assessment is a certain percentage of the fair market value that is determined by local assessors to be the total taxable value of land and additions on the property. | Land | Improvement |
|---|---|---|---|---|
| 2024 | $5,300 | $536,250 | $244,337 | $291,913 |
| 2023 | $5,310 | $972,000 | $401,679 | $570,321 |
| 2022 | $5,337 | $535,150 | $224,335 | $310,815 |
| 2021 | $4,996 | $746,000 | $314,592 | $431,408 |
| 2020 | $4,218 | $656,000 | $263,424 | $392,576 |
| 2019 | $4,517 | $686,000 | $239,666 | $446,334 |
| 2018 | $4,187 | $629,000 | $238,871 | $390,129 |
| 2016 | $3,473 | $282,866 | $207,343 | $75,523 |
| 2015 | $3,813 | $289,465 | $197,469 | $91,996 |
| 2014 | $3,769 | $296,990 | $197,469 | $99,521 |
| 2013 | -- | $265,968 | $100,971 | $164,997 |
Property History
| Date | Event | Price | Change | Sq Ft Price |
|---|---|---|---|---|
| 06/04/2025 06/04/25 | For Sale | $1,075,000 | -- | $226 / Sq Ft |
Purchase History
| Date | Type | Sale Price | Title Company |
|---|---|---|---|
| Warranty Deed | -- | First American Title Insurance | |
| Warranty Deed | -- | First American Title Insurance | |
| Warranty Deed | -- | Aspen Title Insurance | |
| Warranty Deed | -- | Backman Title Services | |
| Interfamily Deed Transfer | -- | Capitol Title | |
| Warranty Deed | -- | Capital Title Recording | |
| Warranty Deed | -- | Title One Inc | |
| Warranty Deed | -- | Bonneville Title Company Inc |
Mortgage History
| Date | Status | Loan Amount | Loan Type |
|---|---|---|---|
| Open | $100,000 | Credit Line Revolving | |
| Previous Owner | $646,000 | New Conventional | |
| Previous Owner | $132,000 | Credit Line Revolving | |
| Previous Owner | $84,750 | Stand Alone Second | |
| Previous Owner | $528,000 | New Conventional | |
| Previous Owner | $476,000 | Construction | |
| Previous Owner | $361,250 | Adjustable Rate Mortgage/ARM |
Similar Homes in Bountiful, UT
Source: UtahRealEstate.com
MLS Number: 2089444
APN: 01-262-0203
- 4433 S Devonshire Dr
- 3866 Glade Hollow Way
- 3816 Monarch Dr
- 367 Hidden Lake Dr
- 3893 S Bountiful Blvd
- 3782 Cardiff Way
- 3756 Cardiff Way
- 3840 S 600 E
- 4757 Hidden Lake Dr
- 3463 S 50 E
- 141 W 3500 S
- 34 Scenic Hills Cir
- 71 Gary Way
- 106 Acorn Dr
- 238 W 3400 S
- 3407 S 325 W
- 3225 S 50 E
- 151 S Bernice Way
- 683 Hillside Oak Cir
- 3243 S 200 W
