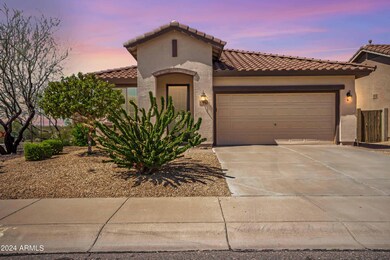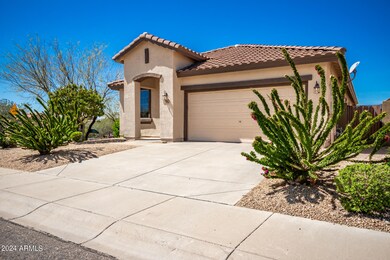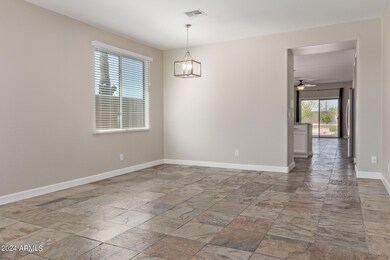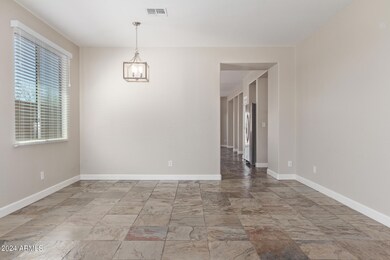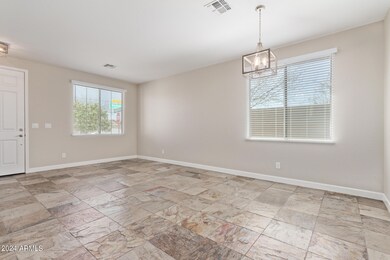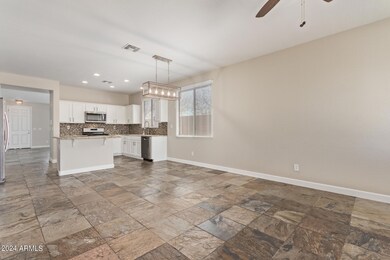
42806 N Hudson Trail Anthem, AZ 85086
Highlights
- Fitness Center
- Solar Power System
- Corner Lot
- Canyon Springs STEM Academy Rated A-
- Clubhouse
- Granite Countertops
About This Home
As of July 2024Great news! The seller is generously offering to pay off the solar system at the close of escrow for this beautiful home! Private corner homesite, adjacent to common area on two sides, with only one single story neighbor next door! Highly upgraded Holiday model home includes stone flooring, upgraded tall white baseboards, granite countertops, tile backsplash, white cabinets, stainless appliances. Kitchen island and a pantry. New modern light fixtures, tons of natural light, and new carpet in the bedrooms. Main bedroom has a full bathroom with dual sinks & a walk-in closet. Oversized professionally designed backyard to watch the awesome Anthem sunsets. Extensive use of pavers and a natural gas fire pit. This home is immaculate!
Last Agent to Sell the Property
Success Property Brokers License #BR101066000 Listed on: 03/29/2024

Home Details
Home Type
- Single Family
Est. Annual Taxes
- $2,291
Year Built
- Built in 2005
Lot Details
- 6,410 Sq Ft Lot
- Desert faces the front and back of the property
- Block Wall Fence
- Corner Lot
- Front and Back Yard Sprinklers
- Sprinklers on Timer
HOA Fees
- $97 Monthly HOA Fees
Parking
- 2 Car Direct Access Garage
- Garage Door Opener
Home Design
- Wood Frame Construction
- Tile Roof
- Stucco
Interior Spaces
- 1,827 Sq Ft Home
- 1-Story Property
- Ceiling height of 9 feet or more
- Ceiling Fan
- Fireplace
- Washer and Dryer Hookup
Kitchen
- Eat-In Kitchen
- Breakfast Bar
- <<builtInMicrowave>>
- Kitchen Island
- Granite Countertops
Flooring
- Carpet
- Stone
Bedrooms and Bathrooms
- 4 Bedrooms
- Primary Bathroom is a Full Bathroom
- 2 Bathrooms
- Dual Vanity Sinks in Primary Bathroom
Outdoor Features
- Covered patio or porch
- Fire Pit
Schools
- Canyon Springs Elementary School
- Canyon Springs Stem Academy Middle School
- Boulder Creek High School
Utilities
- Central Air
- Heating System Uses Natural Gas
- High Speed Internet
- Cable TV Available
Additional Features
- No Interior Steps
- Solar Power System
Listing and Financial Details
- Tax Lot 31
- Assessor Parcel Number 202-22-488
Community Details
Overview
- Association fees include ground maintenance
- Anthem Community Cou Association, Phone Number (623) 742-6050
- Built by Pulte Homes
- Anthem Unit 61 Subdivision, Holiday Floorplan
Amenities
- Clubhouse
- Theater or Screening Room
- Recreation Room
Recreation
- Tennis Courts
- Community Playground
- Fitness Center
- Heated Community Pool
- Community Spa
- Bike Trail
Ownership History
Purchase Details
Home Financials for this Owner
Home Financials are based on the most recent Mortgage that was taken out on this home.Purchase Details
Home Financials for this Owner
Home Financials are based on the most recent Mortgage that was taken out on this home.Purchase Details
Home Financials for this Owner
Home Financials are based on the most recent Mortgage that was taken out on this home.Purchase Details
Purchase Details
Purchase Details
Home Financials for this Owner
Home Financials are based on the most recent Mortgage that was taken out on this home.Similar Homes in the area
Home Values in the Area
Average Home Value in this Area
Purchase History
| Date | Type | Sale Price | Title Company |
|---|---|---|---|
| Warranty Deed | $480,000 | Arizona Brokers Title | |
| Warranty Deed | $252,500 | First American Title Ins Co | |
| Interfamily Deed Transfer | -- | First American Title Ins Co | |
| Warranty Deed | $215,000 | Lawyers Title Of Arizona Inc | |
| Cash Sale Deed | $125,000 | First American Title Ins Co | |
| Trustee Deed | $274,466 | Servicelink | |
| Corporate Deed | $326,674 | Sun Title Agency Co | |
| Corporate Deed | -- | Sun Title Agency Co |
Mortgage History
| Date | Status | Loan Amount | Loan Type |
|---|---|---|---|
| Open | $275,000 | New Conventional | |
| Previous Owner | $226,500 | New Conventional | |
| Previous Owner | $189,375 | New Conventional | |
| Previous Owner | $189,375 | New Conventional | |
| Previous Owner | $211,105 | FHA | |
| Previous Owner | $261,300 | New Conventional | |
| Closed | $49,000 | No Value Available |
Property History
| Date | Event | Price | Change | Sq Ft Price |
|---|---|---|---|---|
| 07/12/2024 07/12/24 | Sold | $480,000 | -1.0% | $263 / Sq Ft |
| 06/16/2024 06/16/24 | Pending | -- | -- | -- |
| 05/22/2024 05/22/24 | Price Changed | $485,000 | -3.0% | $265 / Sq Ft |
| 05/10/2024 05/10/24 | Price Changed | $499,990 | -2.0% | $274 / Sq Ft |
| 04/25/2024 04/25/24 | Price Changed | $510,000 | -1.9% | $279 / Sq Ft |
| 04/11/2024 04/11/24 | Price Changed | $520,000 | -1.0% | $285 / Sq Ft |
| 03/29/2024 03/29/24 | For Sale | $525,000 | 0.0% | $287 / Sq Ft |
| 12/18/2019 12/18/19 | Rented | $1,950 | 0.0% | -- |
| 11/23/2019 11/23/19 | Under Contract | -- | -- | -- |
| 11/14/2019 11/14/19 | For Rent | $1,950 | 0.0% | -- |
| 07/16/2019 07/16/19 | Sold | $252,500 | -2.8% | $138 / Sq Ft |
| 07/11/2019 07/11/19 | Price Changed | $259,900 | 0.0% | $142 / Sq Ft |
| 06/07/2019 06/07/19 | Pending | -- | -- | -- |
| 05/19/2019 05/19/19 | For Sale | $259,900 | +20.9% | $142 / Sq Ft |
| 09/29/2015 09/29/15 | Sold | $215,000 | -1.6% | $118 / Sq Ft |
| 08/30/2015 08/30/15 | Pending | -- | -- | -- |
| 08/22/2015 08/22/15 | Price Changed | $218,500 | -0.7% | $120 / Sq Ft |
| 07/24/2015 07/24/15 | For Sale | $220,000 | 0.0% | $120 / Sq Ft |
| 07/24/2015 07/24/15 | Price Changed | $220,000 | +2.3% | $120 / Sq Ft |
| 06/29/2015 06/29/15 | Off Market | $215,000 | -- | -- |
| 04/28/2015 04/28/15 | For Sale | $217,900 | -- | $119 / Sq Ft |
Tax History Compared to Growth
Tax History
| Year | Tax Paid | Tax Assessment Tax Assessment Total Assessment is a certain percentage of the fair market value that is determined by local assessors to be the total taxable value of land and additions on the property. | Land | Improvement |
|---|---|---|---|---|
| 2025 | $2,102 | $22,690 | -- | -- |
| 2024 | $2,291 | $21,609 | -- | -- |
| 2023 | $2,291 | $34,560 | $6,910 | $27,650 |
| 2022 | $2,190 | $25,130 | $5,020 | $20,110 |
| 2021 | $2,255 | $23,280 | $4,650 | $18,630 |
| 2020 | $2,206 | $21,720 | $4,340 | $17,380 |
| 2019 | $2,164 | $20,460 | $4,090 | $16,370 |
| 2018 | $2,095 | $18,910 | $3,780 | $15,130 |
| 2017 | $2,054 | $17,510 | $3,500 | $14,010 |
| 2016 | $1,761 | $16,830 | $3,360 | $13,470 |
| 2015 | $1,972 | $15,770 | $3,150 | $12,620 |
Agents Affiliated with this Home
-
Fred Struss

Seller's Agent in 2024
Fred Struss
Success Property Brokers
(480) 227-2536
25 in this area
64 Total Sales
-
Emily Harrison
E
Seller Co-Listing Agent in 2024
Emily Harrison
Success Property Brokers
(480) 563-9511
20 in this area
51 Total Sales
-
Weston Foster

Buyer's Agent in 2024
Weston Foster
RE/MAX
(928) 699-1917
2 in this area
170 Total Sales
-
J
Seller's Agent in 2019
Jonathan Pear
Success Property Brokers
-
Mike Fillion

Seller's Agent in 2019
Mike Fillion
HomeSmart
(602) 679-7300
1 in this area
24 Total Sales
-
Nadine Shaalan

Buyer's Agent in 2019
Nadine Shaalan
HomeSmart
(623) 556-6917
39 in this area
66 Total Sales
Map
Source: Arizona Regional Multiple Listing Service (ARMLS)
MLS Number: 6684033
APN: 202-22-488
- 3845 W Ashton Dr
- 42920 N Raleigh Ct Unit 20A
- 3829 W Ashton Dr
- 42905 N Ericson Ct Unit 20A
- 43154 N Outer Banks Dr
- 42715 N Courage Trail
- 43332 N Vista Hills Dr
- 43343 N Heavenly Way Unit 57
- 43336 N Heavenly Way Unit 57
- 43391 N Vista Hills Dr
- 817 W Saber Rd
- 42726 N Livingstone Way
- 42423 N Acadia Way
- 3549 W Magellan Dr
- 3522 W Rushmore Dr Unit 417
- 3613 W Plymouth Dr
- 3718 W Bingham Dr
- 3827 W Aracely Dr
- 3721 W Aracely Dr
- 3813 W Lapenna Dr

