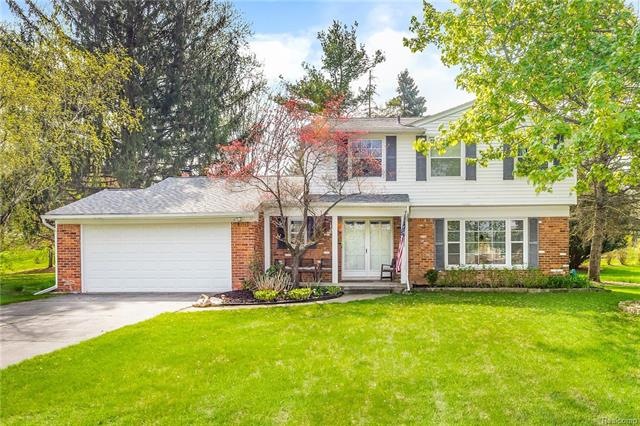
4281 Macqueen Dr West Bloomfield, MI 48323
Highlights
- Lake Privileges
- Colonial Architecture
- 2 Car Attached Garage
- Roosevelt Elementary School Rated A-
- Covered patio or porch
- Forced Air Heating and Cooling System
About This Home
As of June 2018The BENEFIT of this West Bloomfield home... Highest & Best will be due by Monday, 5/14 at 3PM... 4 Bedrooms, 2 Full Bathrooms (one is a master bathroom), 1 lavatory, 2 car attached garage, finished basement, 2,500 square feet of finished living area and so much more. The OUTSTANDING features include and are no way limited too: An amazing kitchen with high-end stainless-steel appliances, quality cabinets, updated hardware, granite, hardwood floors, updated bathrooms, tastefully painted throughout, updated lighting, new roof, 1st floor laundry, beach association privileges, awesome yard with privacy mature trees and outdoor patio, this home has wow factor and it shows, covered porch, low traffic street. See agent only remarks for Highest & Best guidelines and exclusions. (4) shelves in finished lower level are excluded from sale. SEE AGENT ONLY REMARKS FOR H&B GUIDELINES.
Last Agent to Sell the Property
Keith Brandt
Brandt Real Estate License #6501328150 Listed on: 05/11/2018
Home Details
Home Type
- Single Family
Est. Annual Taxes
Year Built
- Built in 1968 | Remodeled in 2012
Lot Details
- 0.35 Acre Lot
- Lot Dimensions are 108x135x110x142
- Level Lot
HOA Fees
- $21 Monthly HOA Fees
Home Design
- Colonial Architecture
- Brick Exterior Construction
- Poured Concrete
- Asphalt Roof
Interior Spaces
- 2,000 Sq Ft Home
- 2-Story Property
- Gas Fireplace
- Family Room with Fireplace
- Finished Basement
- Sump Pump
Kitchen
- Microwave
- Dishwasher
- Disposal
Bedrooms and Bathrooms
- 4 Bedrooms
Laundry
- Dryer
- Washer
Parking
- 2 Car Attached Garage
- Garage Door Opener
Outdoor Features
- Lake Privileges
- Covered patio or porch
- Exterior Lighting
Utilities
- Forced Air Heating and Cooling System
- Humidifier
- Heating System Uses Natural Gas
- Cable TV Available
Community Details
- Www.Pinelakeestates.Net/Contact Us/ Association
- Pine Lake Estates No 4 Subdivision
- Swim Association
Listing and Financial Details
- Assessor Parcel Number 1814303005
Ownership History
Purchase Details
Home Financials for this Owner
Home Financials are based on the most recent Mortgage that was taken out on this home.Purchase Details
Home Financials for this Owner
Home Financials are based on the most recent Mortgage that was taken out on this home.Purchase Details
Purchase Details
Similar Homes in the area
Home Values in the Area
Average Home Value in this Area
Purchase History
| Date | Type | Sale Price | Title Company |
|---|---|---|---|
| Warranty Deed | $314,000 | Reputation First Title Agenc | |
| Warranty Deed | $248,000 | Capital Title Ins Agency | |
| Warranty Deed | $261,500 | Philip R Seaver Title Co Inc | |
| Deed | -- | -- |
Mortgage History
| Date | Status | Loan Amount | Loan Type |
|---|---|---|---|
| Open | $198,150 | New Conventional | |
| Closed | $251,200 | New Conventional | |
| Previous Owner | $235,600 | New Conventional | |
| Previous Owner | $151,200 | New Conventional |
Property History
| Date | Event | Price | Change | Sq Ft Price |
|---|---|---|---|---|
| 06/22/2018 06/22/18 | Sold | $314,000 | +4.7% | $157 / Sq Ft |
| 05/14/2018 05/14/18 | Pending | -- | -- | -- |
| 05/11/2018 05/11/18 | For Sale | $299,900 | +20.9% | $150 / Sq Ft |
| 08/11/2013 08/11/13 | Sold | $248,000 | -9.8% | $124 / Sq Ft |
| 07/08/2013 07/08/13 | Pending | -- | -- | -- |
| 05/17/2013 05/17/13 | For Sale | $274,900 | -- | $137 / Sq Ft |
Tax History Compared to Growth
Tax History
| Year | Tax Paid | Tax Assessment Tax Assessment Total Assessment is a certain percentage of the fair market value that is determined by local assessors to be the total taxable value of land and additions on the property. | Land | Improvement |
|---|---|---|---|---|
| 2024 | $3,954 | $186,650 | $0 | $0 |
| 2022 | $3,786 | $161,610 | $43,100 | $118,510 |
| 2021 | $5,754 | $156,340 | $0 | $0 |
| 2020 | $3,710 | $153,300 | $43,100 | $110,200 |
| 2018 | $3,628 | $125,080 | $29,650 | $95,430 |
| 2015 | -- | $95,340 | $0 | $0 |
| 2014 | -- | $87,230 | $0 | $0 |
| 2011 | -- | $77,850 | $0 | $0 |
Agents Affiliated with this Home
-
K
Seller's Agent in 2018
Keith Brandt
Brandt Real Estate
-
Julie Bosek

Buyer's Agent in 2018
Julie Bosek
MVPS Realtors
(586) 489-0788
26 Total Sales
-
L
Seller's Agent in 2013
Lillian Hoard
Real Estate One-W Blmfld
-
Karen Walls

Buyer's Agent in 2013
Karen Walls
Real Broker Birmingham
(248) 752-5081
2 in this area
144 Total Sales
Map
Source: Realcomp
MLS Number: 218040450
APN: 18-14-303-005
- 4301 Macqueen Dr
- 4201 Claire Dr
- 4053 Harbor Vista Dr
- 3925 Lone Pine Rd Unit 300
- 3835 Lone Pine Rd
- 4483 Laurel Club Cir
- 4013 Foxpointe Dr
- 4027 Foxpointe Dr
- 4238 Still Meadow Ln
- 4123 Foxpointe Dr
- 3440 Lone Pine Rd
- 4185 Foxpointe Dr
- 4347 Foxpointe Dr
- 3856 Vista Ln
- 4677 Rolling Ridge Rd
- 4003 Old Dominion Dr
- 4840 Stamford Dr
- 4206 Southmoor Ln
- 4941 Fairway Ridge Cir
- 4981 Countryside Dr
