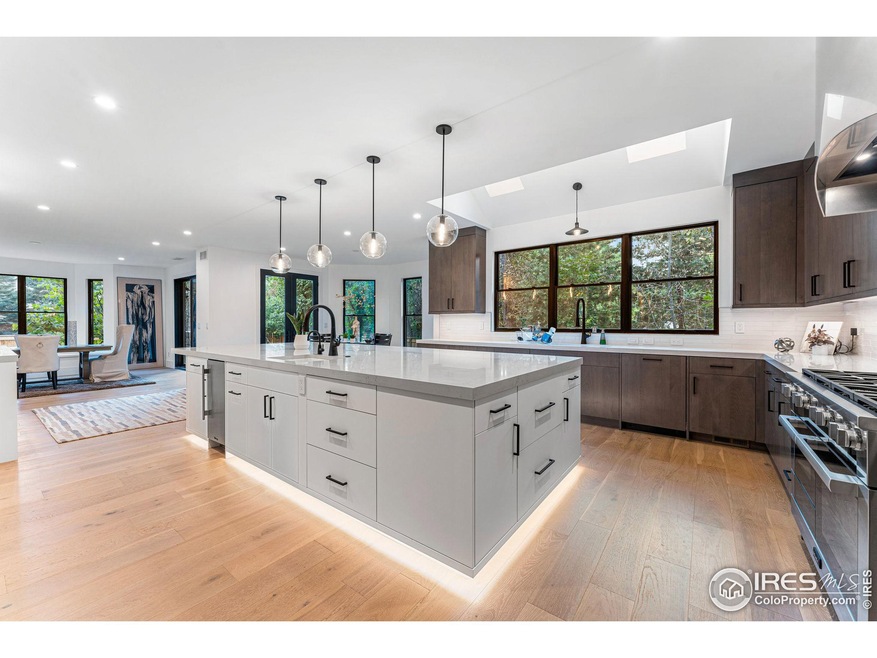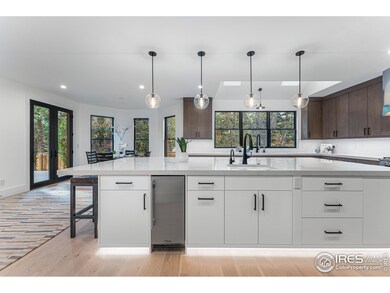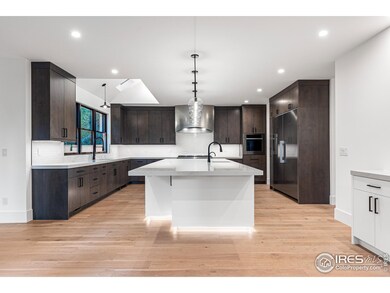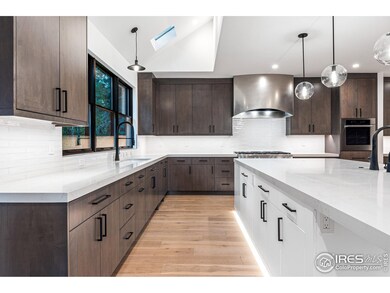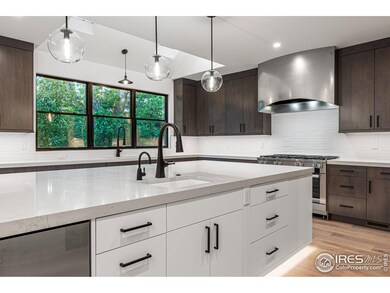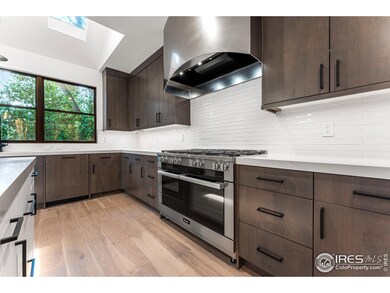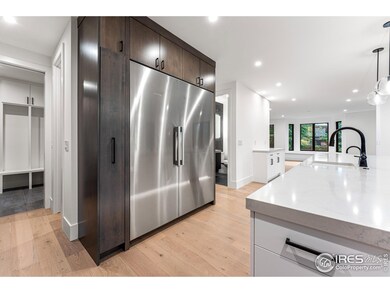
4281 Vinca Ct Boulder, CO 80304
North Boulder NeighborhoodHighlights
- Open Floorplan
- Deck
- Wooded Lot
- Crest View Elementary School Rated A-
- Contemporary Architecture
- Wood Flooring
About This Home
As of April 2024High end custom-renovated luxury residence, nestled on coveted Vinca Ct, epitomizes refined living at its finest.Tucked away on a sprawling private lot, this stunning home offers the perfect blend of sophistication, functionality, & natural beauty. Step inside & be captivated by the seamless open floor plan that creates an inviting & spacious atmosphere. Sunlight cascades through the expansive windows, creating an ambiance of warmth & tranquility. Custom lighting adorns the ceilings, stairs & cabinets, enhancing the beauty of each room & providing the perfect setting for any occasion. The heart of this home is undoubtedly the gourmet chef's kitchen, where culinary dreams come to life. Immaculate craftsmanship, high-end commercial grade appliances, & sleek cabinetry make this kitchen a true masterpiece. The center island is ideal for casual dining or gathering w/ friends while preparing meals. W/ ample counter space & walk-in pantry, this kitchen is a haven for any culinary enthusiast. Designed w/ entertainment in mind, the living & dining areas flow effortlessly, creating an ideal space for hosting gatherings. Whether you are hosting formal dinner parties or enjoying casual get-togethers, this home provides the perfect backdrop for unforgettable moments w/ family & friends. Retreat to the luxurious primary suite, a private oasis that exudes elegance & relaxation. The en-suite bathroom boasts exquisite designer fixtures, soaking tub, & spacious walk-in steam shower, providing the ultimate spa-like experience. Additional well-appointed bedrooms & bathrooms create flexibility & ensure comfort & privacy for family & guests alike. Home office(s) provide quiet & inspiring spaces to work or study. Home gym, family rm & guest suite in daylight lower level. Lush & freshly landscaped lot, newly poured concrete driveway & front patio. Paths connect throughout the neighborhood where one can't drive, offering sweet morning walks or bike rides right out the door! A true retreat!
Home Details
Home Type
- Single Family
Est. Annual Taxes
- $12,140
Year Built
- Built in 1991
Lot Details
- 0.34 Acre Lot
- Cul-De-Sac
- East Facing Home
- Fenced
- Level Lot
- Sprinkler System
- Wooded Lot
- Property is zoned RE
Parking
- 3 Car Attached Garage
- Garage Door Opener
Home Design
- Contemporary Architecture
- Brick Veneer
- Wood Frame Construction
- Composition Roof
Interior Spaces
- 5,587 Sq Ft Home
- 2-Story Property
- Open Floorplan
- Wet Bar
- Bar Fridge
- Ceiling height of 9 feet or more
- Ceiling Fan
- Skylights
- Double Sided Fireplace
- Gas Fireplace
- Window Treatments
- Family Room
- Living Room with Fireplace
- Dining Room
- Home Office
Kitchen
- Eat-In Kitchen
- Gas Oven or Range
- Microwave
- Dishwasher
- Kitchen Island
- Disposal
Flooring
- Wood
- Carpet
Bedrooms and Bathrooms
- 6 Bedrooms
- Walk-In Closet
- Jack-and-Jill Bathroom
- Steam Shower
Laundry
- Dryer
- Washer
Finished Basement
- Sump Pump
- Laundry in Basement
- Natural lighting in basement
Eco-Friendly Details
- Energy-Efficient HVAC
Outdoor Features
- Balcony
- Deck
Schools
- Crest View Elementary School
- Centennial Middle School
- Boulder High School
Utilities
- Humidity Control
- Forced Air Zoned Heating and Cooling System
- High Speed Internet
- Satellite Dish
- Cable TV Available
Community Details
- No Home Owners Association
- Wellington Gardens Subdivision
Listing and Financial Details
- Assessor Parcel Number R0108073
Ownership History
Purchase Details
Purchase Details
Home Financials for this Owner
Home Financials are based on the most recent Mortgage that was taken out on this home.Purchase Details
Home Financials for this Owner
Home Financials are based on the most recent Mortgage that was taken out on this home.Purchase Details
Home Financials for this Owner
Home Financials are based on the most recent Mortgage that was taken out on this home.Purchase Details
Home Financials for this Owner
Home Financials are based on the most recent Mortgage that was taken out on this home.Purchase Details
Home Financials for this Owner
Home Financials are based on the most recent Mortgage that was taken out on this home.Purchase Details
Home Financials for this Owner
Home Financials are based on the most recent Mortgage that was taken out on this home.Purchase Details
Similar Homes in Boulder, CO
Home Values in the Area
Average Home Value in this Area
Purchase History
| Date | Type | Sale Price | Title Company |
|---|---|---|---|
| Special Warranty Deed | -- | None Listed On Document | |
| Special Warranty Deed | $3,450,000 | Land Title Guarantee | |
| Warranty Deed | $2,300,000 | Guaranty Land Title | |
| Warranty Deed | $1,250,000 | Guardian Title | |
| Warranty Deed | $718,000 | Land Title | |
| Warranty Deed | $506,500 | -- | |
| Quit Claim Deed | -- | -- | |
| Warranty Deed | $440,000 | -- |
Mortgage History
| Date | Status | Loan Amount | Loan Type |
|---|---|---|---|
| Previous Owner | $2,315,000 | New Conventional | |
| Previous Owner | $1,360,000 | New Conventional | |
| Previous Owner | $1,840,000 | New Conventional | |
| Previous Owner | $93,000 | New Conventional | |
| Previous Owner | $800,000 | Negative Amortization | |
| Previous Owner | $99,000 | Credit Line Revolving | |
| Previous Owner | $693,000 | Balloon | |
| Previous Owner | $85,000 | Credit Line Revolving | |
| Previous Owner | $30,000 | Credit Line Revolving | |
| Previous Owner | $574,400 | No Value Available | |
| Previous Owner | $440,000 | Unknown | |
| Previous Owner | $45,000 | Credit Line Revolving | |
| Previous Owner | $405,200 | No Value Available | |
| Previous Owner | $203,150 | No Value Available |
Property History
| Date | Event | Price | Change | Sq Ft Price |
|---|---|---|---|---|
| 04/01/2024 04/01/24 | Sold | $3,450,000 | -8.0% | $618 / Sq Ft |
| 03/25/2024 03/25/24 | For Sale | $3,750,000 | 0.0% | $671 / Sq Ft |
| 03/17/2024 03/17/24 | Off Market | $3,750,000 | -- | -- |
| 10/11/2023 10/11/23 | For Sale | $3,750,000 | +63.0% | $671 / Sq Ft |
| 06/02/2022 06/02/22 | Off Market | $2,300,000 | -- | -- |
| 03/04/2022 03/04/22 | Sold | $2,300,000 | +4.5% | $408 / Sq Ft |
| 01/14/2022 01/14/22 | For Sale | $2,200,000 | +76.0% | $390 / Sq Ft |
| 01/28/2019 01/28/19 | Off Market | $1,250,000 | -- | -- |
| 05/10/2016 05/10/16 | Sold | $1,250,000 | 0.0% | $224 / Sq Ft |
| 04/10/2016 04/10/16 | Pending | -- | -- | -- |
| 03/23/2016 03/23/16 | For Sale | $1,250,000 | -- | $224 / Sq Ft |
Tax History Compared to Growth
Tax History
| Year | Tax Paid | Tax Assessment Tax Assessment Total Assessment is a certain percentage of the fair market value that is determined by local assessors to be the total taxable value of land and additions on the property. | Land | Improvement |
|---|---|---|---|---|
| 2025 | $14,984 | $166,237 | $65,206 | $101,031 |
| 2024 | $14,984 | $166,237 | $65,206 | $101,031 |
| 2023 | $14,047 | $170,502 | $67,409 | $106,778 |
| 2022 | $12,505 | $134,657 | $54,384 | $80,273 |
| 2021 | $11,924 | $138,532 | $55,949 | $82,583 |
| 2020 | $9,278 | $106,593 | $49,550 | $57,043 |
| 2019 | $9,136 | $106,593 | $49,550 | $57,043 |
| 2018 | $8,773 | $101,189 | $49,896 | $51,293 |
| 2017 | $8,499 | $111,870 | $55,163 | $56,707 |
| 2016 | $7,727 | $97,223 | $41,392 | $55,831 |
| 2015 | $7,317 | $83,102 | $31,760 | $51,342 |
| 2014 | $6,318 | $83,102 | $31,760 | $51,342 |
Agents Affiliated with this Home
-

Seller's Agent in 2024
Jay Hebb
The Agency - Boulder
(720) 577-5503
13 in this area
98 Total Sales
-

Seller Co-Listing Agent in 2024
Kim Payes
The Agency - Boulder
(720) 839-1038
20 in this area
98 Total Sales
-

Buyer's Agent in 2024
Michelle Trudgeon
WK Real Estate
(720) 272-9547
4 in this area
73 Total Sales
-

Seller's Agent in 2022
Patrick Dolan
RE/MAX
(303) 441-5642
12 in this area
334 Total Sales
-

Seller Co-Listing Agent in 2022
Kelly Atteridg
RE/MAX
(303) 817-0138
7 in this area
209 Total Sales
-

Buyer's Agent in 2022
Zori Levine
Compass - Boulder
(646) 263-6991
3 in this area
59 Total Sales
Map
Source: IRES MLS
MLS Number: 997952
APN: 1463181-09-025
- 2158 Tamarack Ave
- 2190 Vine Ave
- 2170 Vine Ave
- 2145 Vine Ave
- 2125 Vine Ave
- 2545 Tamarack Ave
- 1952 Vine Ave
- 4157 19th St
- 1800 Sumac Ave
- 4500 19th St Unit 460
- 4500 19th St Unit 185
- 4500 19th St Unit 607
- 4500 19th St Unit 497
- 4500 19th St Unit 240
- 2512 Premier Place
- 1801 Redwood Ave
- 2558 Premier Place
- 4129 Amber St
- 2500 Pampas Ct
- 1780 Redwood Ave
