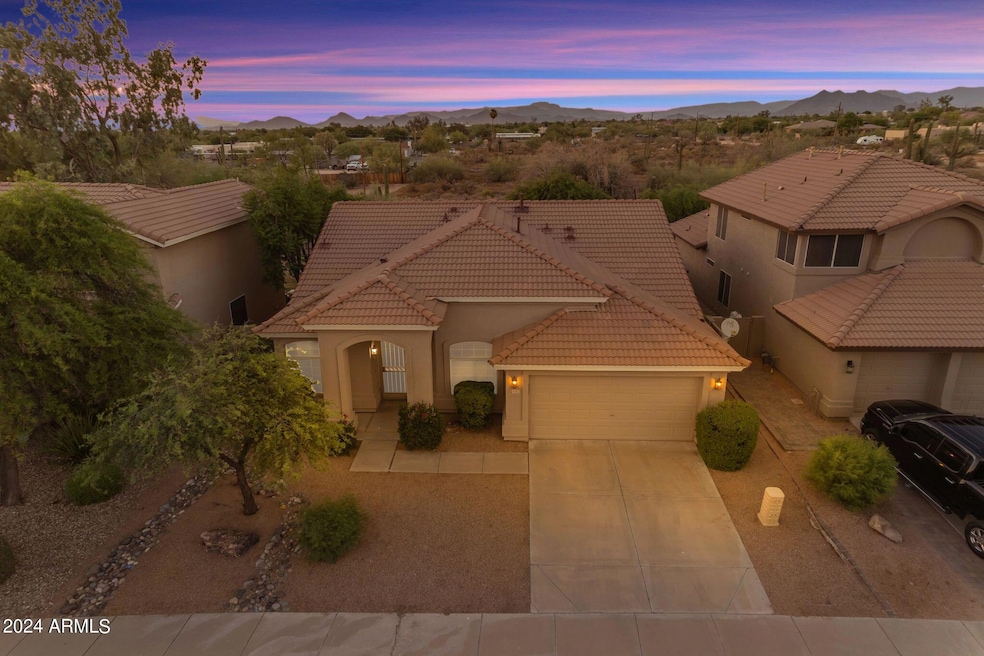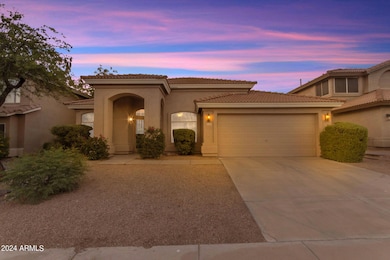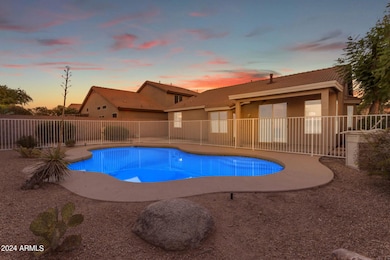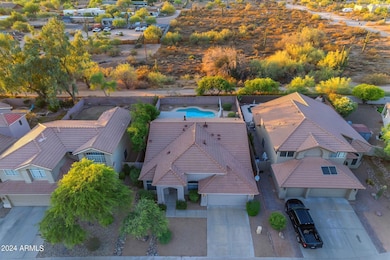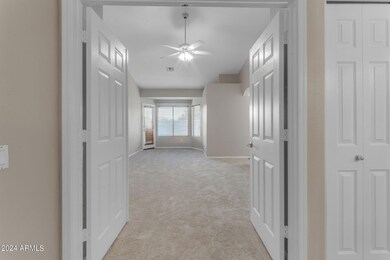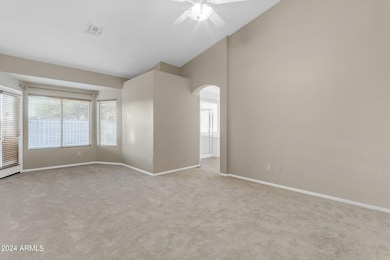
4282 E Maya Way Cave Creek, AZ 85331
Desert View NeighborhoodHighlights
- Heated Spa
- Mountain View
- Covered patio or porch
- Horseshoe Trails Elementary School Rated A
- Santa Barbara Architecture
- Eat-In Kitchen
About This Home
As of October 2024Explore the charm of Cave Creek where you will find this bright and airy single-story home. Step into the welcoming foyer, graced with new luxury vinyl plank flooring and new carpet. The spacious kitchen and sizable great room offer a perfect vantage point of the backyard, where you can revel in the tranquility of no rear neighbors and indulge in the backyard oasis featuring a gated pool.
Located in the desirable Tatum Highlands community, this 4-bedroom floor plan provides generous space, including 2 bedrooms with French doors, 2 bathrooms, ample storage, and an indoor laundry room. The primary suite features its own private entrance to the backyard, with a bathroom boasting new luxury vinyl plank flooring, a separate glass-door shower and bathtub, walk-in closet, and double sinks. Enjoy proximity to a wealth of amenities such as Tatum Ranch Golf Club, hiking trails, shopping, and dining options. With its convenient location near Scottsdale and Phoenix, this home effortlessly combines practicality with stylish living for the ultimate lifestyle experience.
Last Agent to Sell the Property
Real Broker License #SA701456000 Listed on: 06/20/2024

Home Details
Home Type
- Single Family
Est. Annual Taxes
- $2,222
Year Built
- Built in 1996
Lot Details
- 6,221 Sq Ft Lot
- Desert faces the front and back of the property
- Block Wall Fence
- Front and Back Yard Sprinklers
HOA Fees
- $41 Monthly HOA Fees
Parking
- 2 Car Garage
- Garage Door Opener
Home Design
- Santa Barbara Architecture
- Wood Frame Construction
- Tile Roof
- Stucco
Interior Spaces
- 1,884 Sq Ft Home
- 1-Story Property
- Ceiling Fan
- Gas Fireplace
- Solar Screens
- Family Room with Fireplace
- Mountain Views
Kitchen
- Eat-In Kitchen
- Breakfast Bar
Bedrooms and Bathrooms
- 4 Bedrooms
- Primary Bathroom is a Full Bathroom
- 2 Bathrooms
- Dual Vanity Sinks in Primary Bathroom
- Bathtub With Separate Shower Stall
Pool
- Heated Spa
- Play Pool
- Above Ground Spa
- Fence Around Pool
Outdoor Features
- Covered patio or porch
Schools
- Desert Sun Academy Elementary School
- Sonoran Trails Middle School
- Cactus Shadows High School
Utilities
- Refrigerated Cooling System
- Heating Available
- High Speed Internet
- Cable TV Available
Community Details
- Association fees include ground maintenance
- Trestle Mgmt Association, Phone Number (480) 422-0888
- Built by Richmond American
- Tatum Highlands Parcel 2 North Subdivision
Listing and Financial Details
- Tax Lot 29
- Assessor Parcel Number 212-12-184
Ownership History
Purchase Details
Purchase Details
Purchase Details
Home Financials for this Owner
Home Financials are based on the most recent Mortgage that was taken out on this home.Purchase Details
Home Financials for this Owner
Home Financials are based on the most recent Mortgage that was taken out on this home.Purchase Details
Home Financials for this Owner
Home Financials are based on the most recent Mortgage that was taken out on this home.Purchase Details
Home Financials for this Owner
Home Financials are based on the most recent Mortgage that was taken out on this home.Similar Homes in Cave Creek, AZ
Home Values in the Area
Average Home Value in this Area
Purchase History
| Date | Type | Sale Price | Title Company |
|---|---|---|---|
| Special Warranty Deed | -- | None Listed On Document | |
| Quit Claim Deed | -- | None Listed On Document | |
| Warranty Deed | -- | -- | |
| Warranty Deed | $590,000 | Navi Title Agency | |
| Interfamily Deed Transfer | -- | First American Title Ins Co | |
| Warranty Deed | $325,000 | First American Title Ins Co | |
| Warranty Deed | -- | Capital Title Agency Inc | |
| Corporate Deed | $170,831 | Old Republic Title Agency |
Mortgage History
| Date | Status | Loan Amount | Loan Type |
|---|---|---|---|
| Previous Owner | $430,000 | New Conventional | |
| Previous Owner | $222,000 | Purchase Money Mortgage | |
| Previous Owner | $203,775 | Unknown | |
| Previous Owner | $204,250 | No Value Available | |
| Previous Owner | $153,700 | New Conventional |
Property History
| Date | Event | Price | Change | Sq Ft Price |
|---|---|---|---|---|
| 10/07/2024 10/07/24 | Sold | $590,000 | -1.5% | $313 / Sq Ft |
| 09/16/2024 09/16/24 | Pending | -- | -- | -- |
| 07/26/2024 07/26/24 | Price Changed | $599,000 | 0.0% | $318 / Sq Ft |
| 07/26/2024 07/26/24 | For Sale | $599,000 | -4.2% | $318 / Sq Ft |
| 07/17/2024 07/17/24 | Pending | -- | -- | -- |
| 06/21/2024 06/21/24 | For Sale | $624,998 | -- | $332 / Sq Ft |
Tax History Compared to Growth
Tax History
| Year | Tax Paid | Tax Assessment Tax Assessment Total Assessment is a certain percentage of the fair market value that is determined by local assessors to be the total taxable value of land and additions on the property. | Land | Improvement |
|---|---|---|---|---|
| 2025 | $2,335 | $35,370 | -- | -- |
| 2024 | $2,222 | $33,686 | -- | -- |
| 2023 | $2,222 | $45,020 | $9,000 | $36,020 |
| 2022 | $2,163 | $34,720 | $6,940 | $27,780 |
| 2021 | $2,272 | $33,410 | $6,680 | $26,730 |
| 2020 | $2,219 | $30,660 | $6,130 | $24,530 |
| 2019 | $2,144 | $29,080 | $5,810 | $23,270 |
| 2018 | $2,067 | $27,760 | $5,550 | $22,210 |
| 2017 | $1,997 | $26,510 | $5,300 | $21,210 |
| 2016 | $1,969 | $27,410 | $5,480 | $21,930 |
| 2015 | $1,782 | $24,870 | $4,970 | $19,900 |
Agents Affiliated with this Home
-
Kathleen Eaton
K
Seller's Agent in 2024
Kathleen Eaton
Real Broker
(480) 826-2800
1 in this area
28 Total Sales
-
Shannon Gillette

Seller Co-Listing Agent in 2024
Shannon Gillette
Real Broker
(480) 352-6027
1 in this area
438 Total Sales
-
Taylor Magnuson

Buyer's Agent in 2024
Taylor Magnuson
eXp Realty
(480) 808-6776
3 in this area
167 Total Sales
Map
Source: Arizona Regional Multiple Listing Service (ARMLS)
MLS Number: 6721979
APN: 212-12-184
- 4245 E Maya Way
- 26645 N 42nd St
- 4422 E Spur Dr
- 26811 N 41st Ct
- 4321 E Rowel Rd
- 26633 N 41st Way
- 26803 N 45th Place
- 27435 N 42nd St
- 26286 N 45th Place
- 4208 E Tether Trail
- 26624 N 41st St
- 4119 E Tether Trail
- 4047 E Rowel Rd
- 4512 E Oberlin Way
- 26264 N 46th St
- 26271 N 46th St
- 4615 E Bent Tree Dr
- 4346 E Prickly Pear Trail
- 4569 E Lariat Ln
- 4602 E Oberlin Way
