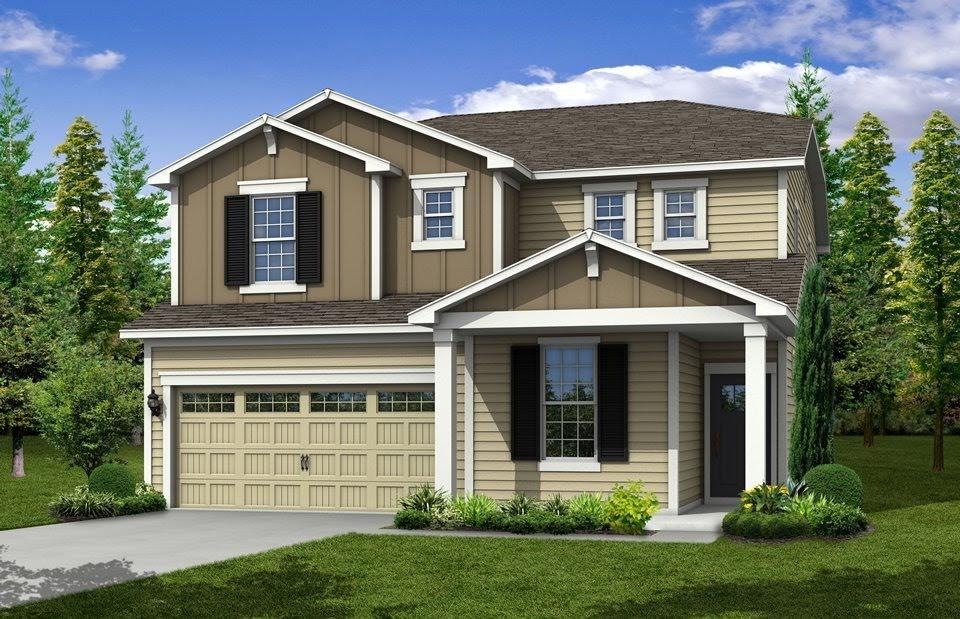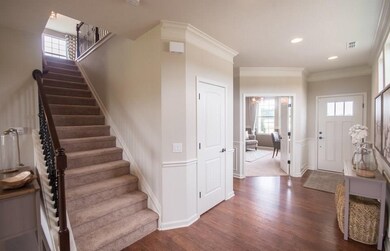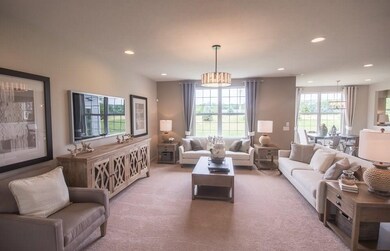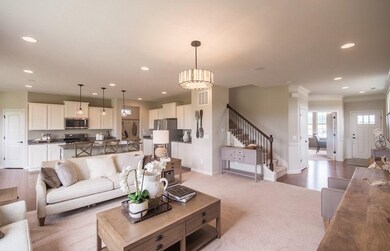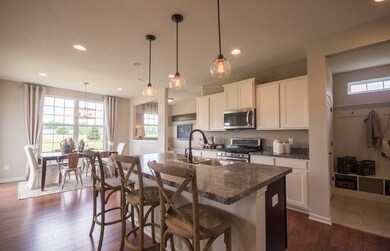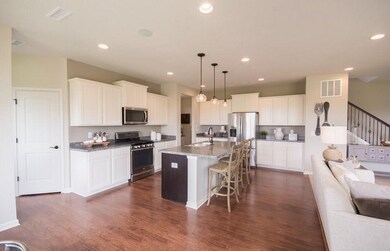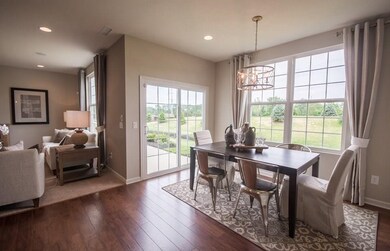
4282 Limbaugh Way Westfield, IN 46062
West Noblesville NeighborhoodHighlights
- Patio
- Central Air
- Garage
- Washington Woods Elementary School Rated A
About This Home
As of May 2020Brand new "Life Tested" Pulte's newest home in Andover, Pulte's newest Westfield neighborhood. This Boardwalk floorplan offers a den & spacious open great room. Nice kitchen with large island, ss appliances, walk-in pantry & planning area. Convenient upstairs laundry room, loft & 4 additional bedrooms. The master suite includes private bath with double sinks, full shower & a walk-in closet, 2 car garage & Mudroom w/Boot bench too! Estimated completion July 2016.
Last Buyer's Agent
Cynthia Yosha-Snyder
F.C. Tucker Company

Home Details
Home Type
- Single Family
Est. Annual Taxes
- $600
Year Built
- Built in 2016
Home Design
- Slab Foundation
Interior Spaces
- 2-Story Property
- Great Room with Fireplace
- Fire and Smoke Detector
Bedrooms and Bathrooms
- 4 Bedrooms
Parking
- Garage
- Driveway
Utilities
- Central Air
- Heating System Uses Gas
Additional Features
- Patio
- 8,712 Sq Ft Lot
Community Details
- Association fees include entrance common maintenance nature area parkplayground snow removal
- Andover Subdivision
- Property managed by Community Management
Listing and Financial Details
- Assessor Parcel Number 4282limbaughway
Ownership History
Purchase Details
Home Financials for this Owner
Home Financials are based on the most recent Mortgage that was taken out on this home.Purchase Details
Home Financials for this Owner
Home Financials are based on the most recent Mortgage that was taken out on this home.Map
Similar Homes in Westfield, IN
Home Values in the Area
Average Home Value in this Area
Purchase History
| Date | Type | Sale Price | Title Company |
|---|---|---|---|
| Warranty Deed | -- | Chicago Title Co Concord | |
| Warranty Deed | -- | None Available |
Mortgage History
| Date | Status | Loan Amount | Loan Type |
|---|---|---|---|
| Open | $284,648 | FHA | |
| Previous Owner | $232,470 | New Conventional |
Property History
| Date | Event | Price | Change | Sq Ft Price |
|---|---|---|---|---|
| 05/29/2020 05/29/20 | Sold | $289,900 | 0.0% | $109 / Sq Ft |
| 04/14/2020 04/14/20 | Pending | -- | -- | -- |
| 04/03/2020 04/03/20 | Price Changed | $289,900 | -1.7% | $109 / Sq Ft |
| 04/01/2020 04/01/20 | Price Changed | $294,900 | -1.7% | $111 / Sq Ft |
| 03/19/2020 03/19/20 | Price Changed | $299,900 | -1.7% | $113 / Sq Ft |
| 03/11/2020 03/11/20 | For Sale | $305,000 | +20.8% | $115 / Sq Ft |
| 07/18/2016 07/18/16 | Sold | $252,470 | -1.5% | $95 / Sq Ft |
| 03/28/2016 03/28/16 | Pending | -- | -- | -- |
| 03/22/2016 03/22/16 | For Sale | $256,410 | -- | $96 / Sq Ft |
Tax History
| Year | Tax Paid | Tax Assessment Tax Assessment Total Assessment is a certain percentage of the fair market value that is determined by local assessors to be the total taxable value of land and additions on the property. | Land | Improvement |
|---|---|---|---|---|
| 2024 | $4,217 | $360,300 | $51,300 | $309,000 |
| 2023 | $4,252 | $371,700 | $51,300 | $320,400 |
| 2022 | $3,779 | $324,200 | $51,300 | $272,900 |
| 2021 | $3,283 | $274,600 | $51,300 | $223,300 |
| 2020 | $3,105 | $257,700 | $51,300 | $206,400 |
| 2019 | $3,130 | $259,800 | $51,300 | $208,500 |
| 2018 | $3,040 | $252,300 | $51,300 | $201,000 |
| 2017 | $2,671 | $239,000 | $51,300 | $187,700 |
| 2016 | $35 | $600 | $600 | $0 |
Source: MIBOR Broker Listing Cooperative®
MLS Number: MBR21405731
APN: 29-06-29-001-030.000-015
- 18630 Goldwater Rd
- 6272 Willow Branch Way
- 4007 Bullfinch Way
- 4104 Bullfinch Way
- 18763 Abigail Cir
- 3923 Holly Brook Dr
- 3866 Holly Brook Dr
- 3917 Holly Brook Dr
- 4863 Sherlock Dr
- 18488 Jaden Dr
- 4264 Amesbury Place
- 4825 (apx) Moontown Rd
- 4602 Amesbury Place
- 4256 Zachary Ln
- 3840 Shady Lake Dr
- 4958 Reavie Ct
- 4245 W Fork Dr
- 4976 Elaine Ct
- 4965 Eldon Dr
- 3577 Idlewind Dr
