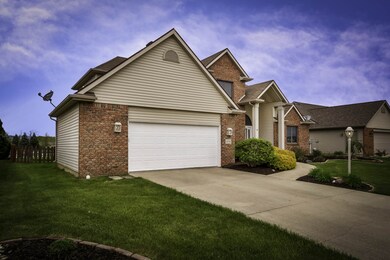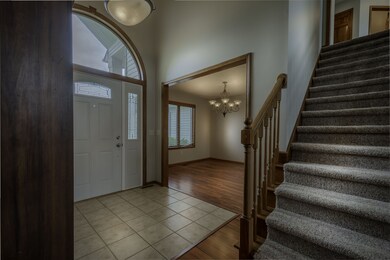
4282 Pinestone Dr New Haven, IN 46774
Estimated Value: $307,000 - $361,000
Highlights
- Primary Bedroom Suite
- Lake, Pond or Stream
- Picket Fence
- Waterfront
- Vaulted Ceiling
- 2 Car Attached Garage
About This Home
As of July 2019This Immaculate home in Pinestone is ready for it's New Home Owner!! 3 Bedrooms, 2 Full and 2 Half Baths with a Newly Finished Basement that has a ton to offer. This home has been updated with Newer Flooring, Appliances, Water heater and has been Freshly Painted. The High Ceilings gives it that Grand Entrance as your walk into the Foyer. The Open Floor plan from Kitchen to Great Room is Wonderful for Entertaining. The Loft offers Extra Space for whatever you Desire. There is an Walk In Attic upstairs for extra storage. Just Newly Landscaped and ready for the Summer, this home offers GREAT Curb Appeal with Gorgeous Brick exterior! You'll Enjoy Entertaining with the Brick Patio outside and Views of the Water or just a Peaceful Evening outside! Be sure to schedule an appointment to see this one.
Home Details
Home Type
- Single Family
Est. Annual Taxes
- $1,754
Year Built
- Built in 2002
Lot Details
- Lot Dimensions are 75x150
- Waterfront
- Picket Fence
- Wood Fence
- Level Lot
Parking
- 2 Car Attached Garage
Home Design
- Brick Exterior Construction
- Shingle Roof
- Vinyl Construction Material
Interior Spaces
- 2-Story Property
- Vaulted Ceiling
- Living Room with Fireplace
- Water Views
- Finished Basement
- 1 Bathroom in Basement
- Storage In Attic
- Disposal
- Laundry on main level
Bedrooms and Bathrooms
- 3 Bedrooms
- Primary Bedroom Suite
Outdoor Features
- Lake, Pond or Stream
- Patio
Location
- Suburban Location
Schools
- New Haven Elementary And Middle School
- New Haven High School
Utilities
- Forced Air Heating and Cooling System
- Heating System Uses Gas
Listing and Financial Details
- Assessor Parcel Number 02-13-24-102-011.000-041
Community Details
Overview
- Pinestone Subdivision
Recreation
- Waterfront Owned by Association
Ownership History
Purchase Details
Home Financials for this Owner
Home Financials are based on the most recent Mortgage that was taken out on this home.Purchase Details
Home Financials for this Owner
Home Financials are based on the most recent Mortgage that was taken out on this home.Purchase Details
Purchase Details
Home Financials for this Owner
Home Financials are based on the most recent Mortgage that was taken out on this home.Purchase Details
Home Financials for this Owner
Home Financials are based on the most recent Mortgage that was taken out on this home.Purchase Details
Home Financials for this Owner
Home Financials are based on the most recent Mortgage that was taken out on this home.Similar Homes in New Haven, IN
Home Values in the Area
Average Home Value in this Area
Purchase History
| Date | Buyer | Sale Price | Title Company |
|---|---|---|---|
| Myers Joseph B | $224,000 | Centurion Land Title Inc | |
| Debolt William A | -- | Metropolitan Title Of In | |
| Debolt Heather J | -- | Metropolitan Title Of In | |
| Debolt Heather J | -- | None Available | |
| Chandler Danny L | -- | Titan Title Services Llc | |
| Granite Ridge Builders Inc | -- | -- |
Mortgage History
| Date | Status | Borrower | Loan Amount |
|---|---|---|---|
| Open | Myers Joseph B | $217,541 | |
| Closed | Myers Joseph B | $217,541 | |
| Closed | Myers Joseph B | $219,942 | |
| Previous Owner | Debolt William A | $164,109 | |
| Previous Owner | Debolt Heather J | $160,047 | |
| Previous Owner | Chandler Danny L | $150,700 | |
| Previous Owner | Granite Ridge Builders Inc | $2,000,000 |
Property History
| Date | Event | Price | Change | Sq Ft Price |
|---|---|---|---|---|
| 07/26/2019 07/26/19 | Sold | $224,000 | -0.4% | $90 / Sq Ft |
| 05/16/2019 05/16/19 | Pending | -- | -- | -- |
| 05/11/2019 05/11/19 | For Sale | $224,900 | +38.0% | $91 / Sq Ft |
| 05/21/2014 05/21/14 | Sold | $163,000 | -4.1% | $84 / Sq Ft |
| 04/22/2014 04/22/14 | Pending | -- | -- | -- |
| 10/04/2013 10/04/13 | For Sale | $169,900 | -- | $88 / Sq Ft |
Tax History Compared to Growth
Tax History
| Year | Tax Paid | Tax Assessment Tax Assessment Total Assessment is a certain percentage of the fair market value that is determined by local assessors to be the total taxable value of land and additions on the property. | Land | Improvement |
|---|---|---|---|---|
| 2024 | $2,864 | $335,500 | $40,100 | $295,400 |
| 2022 | $2,727 | $272,700 | $40,100 | $232,600 |
| 2021 | $2,343 | $234,300 | $40,100 | $194,200 |
| 2020 | $2,303 | $230,300 | $40,100 | $190,200 |
| 2019 | $1,868 | $186,300 | $40,100 | $146,200 |
| 2018 | $1,754 | $175,400 | $33,900 | $141,500 |
| 2017 | $1,766 | $176,100 | $33,900 | $142,200 |
| 2016 | $1,572 | $156,700 | $33,900 | $122,800 |
| 2014 | $1,582 | $158,200 | $30,200 | $128,000 |
| 2013 | -- | $154,800 | $30,200 | $124,600 |
Agents Affiliated with this Home
-
Amy Snyder

Seller's Agent in 2019
Amy Snyder
CENTURY 21 Bradley Realty, Inc
(260) 249-9389
56 Total Sales
-
Debby Taylor

Buyer's Agent in 2019
Debby Taylor
Mike Thomas Associates, Inc.
(260) 316-2267
4 in this area
87 Total Sales
-
Michael Litchin

Seller's Agent in 2014
Michael Litchin
Litchin Real Estate
(260) 438-7128
1 in this area
70 Total Sales
Map
Source: Indiana Regional MLS
MLS Number: 201918534
APN: 02-13-24-102-011.000-041
- 4514 Greenridge Way
- 4173 Shoreline Blvd
- 4626 Pinestone Dr
- 4524 Timber Creek Pkwy
- 4528 Timber Creek Pkwy
- 4775 Zelt Cove
- 4820 Pinestone Dr
- 4776 Falcon Pkwy
- 9487 Falcon Way
- 4805 Falcon Pkwy
- 8973 Nautical Way
- 4528 Stone Harbor Ct
- 10209 Buckshire Ct
- 10114 Glenspring Ct
- 10253 Chesterhills Ct
- 10237 Silver Rock Chase
- 10348 Silver Rock Chase
- 3586 Canal Square Dr
- 3584 Canal Square Dr
- 3577 Canal Square Dr
- 4282 Pinestone Dr
- 4298 Pinestone Dr
- 4270 Pinestone Dr
- 4318 Pinestone Dr
- 4297 Pinestone Dr
- 4273 Pinestone Dr
- 4285 Pinestone Dr
- 4334 Pinestone Dr
- 4363 Pinestone Dr
- 4275 Greenridge Way
- 4293 Greenridge Way
- 4253 Greenridge Way
- 4368 Pinestone Dr
- 4327 Greenridge Way
- 4375 Pinestone Dr
- 9503 Carmondy Crossing
- 9539 Carmondy Crossing
- 9563 Carmondy Crossing
- 4367 Greenridge Way
- 4242 Greenridge Way






