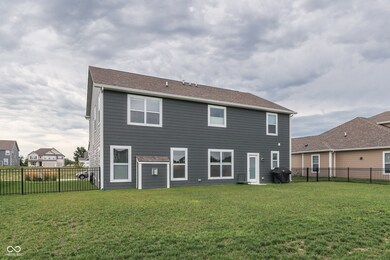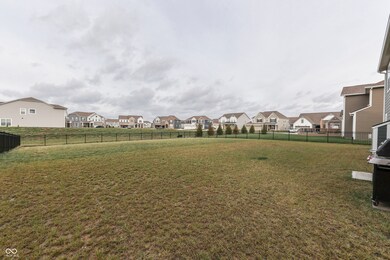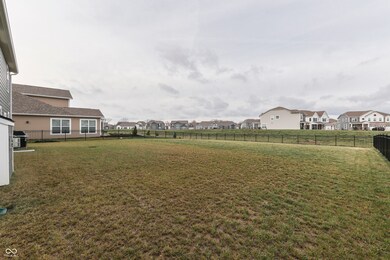
4282 Risen Star Way Bargersville, IN 46106
Highlights
- Vaulted Ceiling
- Traditional Architecture
- Thermal Windows
- Maple Grove Elementary School Rated A
- Covered patio or porch
- 3 Car Attached Garage
About This Home
As of March 2025Save with a 1 point permanent rate buydown offered by the seller. Want to be a part of the fastest-growing area in Indiana? This just under 3000 Sq/ft home in the highly sought-after Saddle Club South in Bargersville is for you. This stunning property, built in 2023, boasts 4 bedrooms and 2.5 baths, including a guest bedroom equipped with a convenient Murphy bed. The main level features Luxury Vinyl Plank flooring along with both an office that has glass French doors & a separate playroom. The beautifully designed gourmet kitchen includes stainless steel appliances, quartz countertops, highlighted by the gorgeous under cabinet lighting, double pantries, one of which is a walk-in & a large island that doubles as a breakfast bar. Upstairs, you will find a spacious loft and an updated laundry room that has cabinets, a folding counter and a laundry sink. The primary bath has a stunning ceramic tiled shower and a gorgeous free standing soaking tub. The family room is enhanced with additional electrical outlets on the floor and features a beautiful gas brick fireplace and hearth. Custom window treatments throughout. Never run out of hot soft water with the Tankless Gas Water Heater and Water Softener. Enjoy the massive backyard surrounded by a black aluminum fence. Exterior soffit outlets and Gas line for your outdoor grill added for convenience. The home is wired for WAP. A spacious 668 square-foot 3-car garage provides ample storage and parking space. Community amenities include a pool, and conveniently close to the awesome Kephart Park which has a splash pad and a playground for the kiddos & Pickleball courts for the entire family. Located within the prestigious Center Grove School Corporation, this home offers everything you need for comfortable and stylish living. Don't miss out on the opportunity to make this exceptional property your own. Contact us today to schedule a viewing!
Last Agent to Sell the Property
Carpenter, REALTORS® Brokerage Email: lparker@callcarpenter.com License #RB15001385 Listed on: 08/02/2024

Home Details
Home Type
- Single Family
Est. Annual Taxes
- $3,994
Year Built
- Built in 2023
Lot Details
- 0.29 Acre Lot
- Rural Setting
HOA Fees
- $54 Monthly HOA Fees
Parking
- 3 Car Attached Garage
- Garage Door Opener
Home Design
- Traditional Architecture
- Slab Foundation
Interior Spaces
- 2-Story Property
- Woodwork
- Vaulted Ceiling
- Gas Log Fireplace
- Fireplace Features Masonry
- Thermal Windows
- Vinyl Clad Windows
- Window Screens
- Entrance Foyer
- Family Room with Fireplace
- Family or Dining Combination
- Attic Access Panel
- Fire and Smoke Detector
Kitchen
- Breakfast Bar
- Convection Oven
- Gas Cooktop
- Built-In Microwave
- Kitchen Island
- Disposal
Flooring
- Carpet
- Vinyl Plank
Bedrooms and Bathrooms
- 4 Bedrooms
- Walk-In Closet
Laundry
- Dryer
- Washer
Schools
- Center Grove High School
Utilities
- Forced Air Heating System
- Heating System Uses Gas
- Programmable Thermostat
- Tankless Water Heater
Additional Features
- Covered patio or porch
- Suburban Location
Community Details
- Association fees include home owners, maintenance, parkplayground
- Saddle Club South Subdivision
Listing and Financial Details
- Legal Lot and Block 126 / 3
- Assessor Parcel Number 410434011098000039
- Seller Concessions Not Offered
Ownership History
Purchase Details
Home Financials for this Owner
Home Financials are based on the most recent Mortgage that was taken out on this home.Purchase Details
Home Financials for this Owner
Home Financials are based on the most recent Mortgage that was taken out on this home.Similar Homes in Bargersville, IN
Home Values in the Area
Average Home Value in this Area
Purchase History
| Date | Type | Sale Price | Title Company |
|---|---|---|---|
| Warranty Deed | -- | Security Title | |
| Warranty Deed | $483,016 | Transohio Title |
Mortgage History
| Date | Status | Loan Amount | Loan Type |
|---|---|---|---|
| Open | $508,500 | New Conventional | |
| Previous Owner | $386,412 | VA |
Property History
| Date | Event | Price | Change | Sq Ft Price |
|---|---|---|---|---|
| 03/05/2025 03/05/25 | Sold | $502,425 | -1.9% | $169 / Sq Ft |
| 02/06/2025 02/06/25 | Pending | -- | -- | -- |
| 11/12/2024 11/12/24 | Price Changed | $512,400 | -0.5% | $172 / Sq Ft |
| 10/15/2024 10/15/24 | Price Changed | $514,900 | -1.0% | $173 / Sq Ft |
| 09/26/2024 09/26/24 | Price Changed | $519,900 | -1.0% | $175 / Sq Ft |
| 08/02/2024 08/02/24 | For Sale | $524,900 | -- | $176 / Sq Ft |
Tax History Compared to Growth
Tax History
| Year | Tax Paid | Tax Assessment Tax Assessment Total Assessment is a certain percentage of the fair market value that is determined by local assessors to be the total taxable value of land and additions on the property. | Land | Improvement |
|---|---|---|---|---|
| 2024 | $3,995 | $399,500 | $80,000 | $319,500 |
| 2023 | -- | $400 | $400 | $319,500 |
Agents Affiliated with this Home
-
Lana Parker

Seller's Agent in 2025
Lana Parker
Carpenter, REALTORS®
(317) 518-6463
3 in this area
81 Total Sales
-
Katy Zirkelbach

Buyer's Agent in 2025
Katy Zirkelbach
Keller Williams Indy Metro S
(317) 506-7878
6 in this area
112 Total Sales
Map
Source: MIBOR Broker Listing Cooperative®
MLS Number: 21993218
APN: 41-04-34-011-098.000-039
- 4250 Ironclad Dr
- 4201 Risen Star Way
- 4187 Risen Star Way
- 4290 Ironclad Dr
- 3799 Hoosier Down Dr
- 4204 Omaha Dr
- 4061 Omaha Dr
- 4333 Ironclad Dr
- 4078 Omaha Dr
- 3948 Saddle Club Pkwy S
- 4068 Bozeman Way
- 4376 Risen Star Way
- 4340 Pine Bluff Dr
- 4348 Pine Bluff Dr
- 4390 Risen Star Way
- 3867 Andean Ct
- 4390 Red Pine Dr
- 3845 Andean Dr
- 4399 Pine Bluff Dr
- 4396 Pine Bluff Dr






