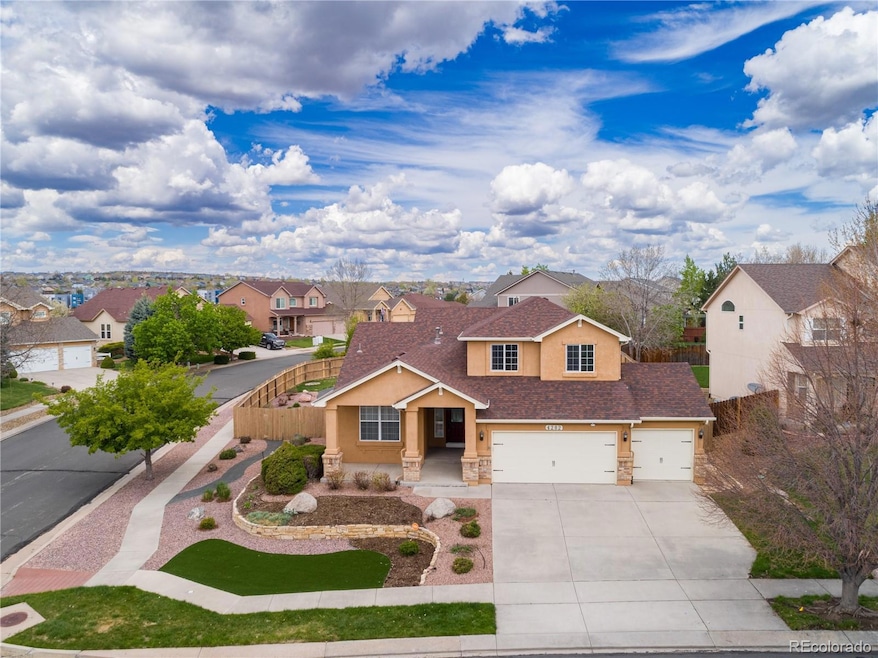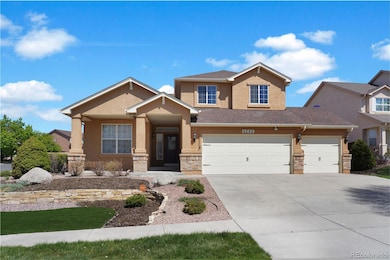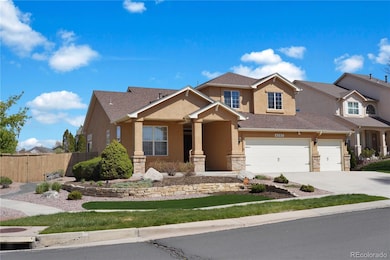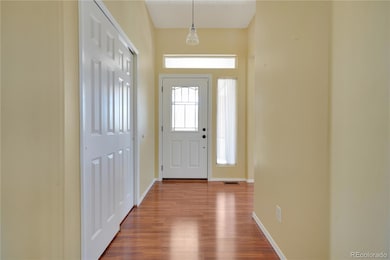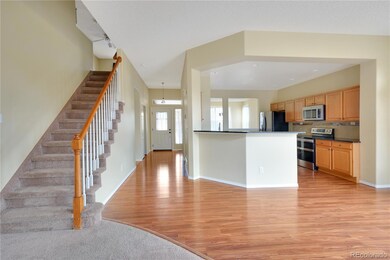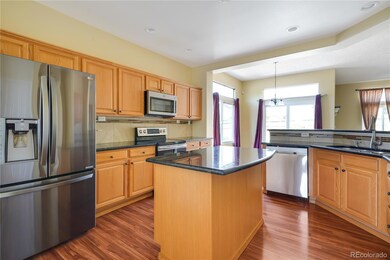
4282 Thornbury Way Colorado Springs, CO 80922
Stetson Hills NeighborhoodEstimated payment $3,513/month
Highlights
- Primary Bedroom Suite
- Family Room with Fireplace
- Loft
- Mountain View
- Traditional Architecture
- Corner Lot
About This Home
. Don’t miss the opportunity to own this wonderful home! This property features a desirable main floor primary suite in the Spring Ranch Golf community and sits on a large corner lot with views of Cheyenne Mountain. Completed by respected builder Keller Homes in 2001, it is now being sold by the original owners who have lovingly maintained this home. The main floor is inviting with a formal dining room with western views, an open kitchen featuring stainless steel appliances, granite countertops, a center island, pantry and dining space. The adjoining family room features a gas fireplace and views of the beautiful backyard. The primary suite includes two walk-in closets and five-piece bathroom with soaking tub. Upstairs you will find two spacious secondary bedrooms, a full bathroom and a lofted space with built-in desk which offers flexibility for an office space or den. Downstairs, a cozy family room is complete with a gas fireplace and built-in cabinets. A secondary kitchen space is ideal for entertaining or a mother-in-law space with refrigerator, microwave, wine fridge and dining area. Two additional large bedrooms with a full bathroom complete this floor. The outdoor space is unparalled as the lot size is one of the largest in the neighborhood offering multiple sitting spaces, a water feature and mature plants including stunning pink hydrangeas. With convenient access to restaurants, shops and grocery stores and located within the District 49 schools, this home truly has it all. This property does have a VA assumable loan.
Co-Listing Agent
Kentwood Real Estate DTC, LLC Brokerage Email: VestaHomes@kentwood.com License #100001616
Home Details
Home Type
- Single Family
Est. Annual Taxes
- $1,839
Year Built
- Built in 2001
Lot Details
- 0.29 Acre Lot
- South Facing Home
- Partially Fenced Property
- Corner Lot
- Level Lot
- Front and Back Yard Sprinklers
- Private Yard
- Garden
- Property is zoned R1-6 DF AO
HOA Fees
- $34 Monthly HOA Fees
Parking
- 3 Car Attached Garage
Home Design
- Traditional Architecture
- Composition Roof
- Stone Siding
- Stucco
Interior Spaces
- 2-Story Property
- Bar Fridge
- Ceiling Fan
- Double Pane Windows
- Smart Doorbell
- Family Room with Fireplace
- 2 Fireplaces
- Living Room with Fireplace
- Dining Room
- Loft
- Mountain Views
Kitchen
- Eat-In Kitchen
- Oven
- Microwave
- Dishwasher
- Kitchen Island
- Granite Countertops
- Disposal
Flooring
- Carpet
- Laminate
- Tile
Bedrooms and Bathrooms
- Primary Bedroom Suite
- Walk-In Closet
Laundry
- Laundry Room
- Dryer
- Washer
Finished Basement
- Basement Fills Entire Space Under The House
- Bedroom in Basement
- 2 Bedrooms in Basement
Home Security
- Home Security System
- Carbon Monoxide Detectors
- Fire and Smoke Detector
Eco-Friendly Details
- Air Purifier
Outdoor Features
- Patio
- Rain Gutters
- Front Porch
Schools
- Springs Ranch Elementary School
- Horizon Middle School
- Sand Creek High School
Utilities
- Mini Split Air Conditioners
- Forced Air Heating System
- Natural Gas Connected
Community Details
- Association fees include trash
- Rowcal Association, Phone Number (719) 471-1703
- Springs Ranch Subdivision
Listing and Financial Details
- Exclusions: Seller's personal property
- Assessor Parcel Number 53301-12-009
Map
Home Values in the Area
Average Home Value in this Area
Tax History
| Year | Tax Paid | Tax Assessment Tax Assessment Total Assessment is a certain percentage of the fair market value that is determined by local assessors to be the total taxable value of land and additions on the property. | Land | Improvement |
|---|---|---|---|---|
| 2024 | $1,739 | $41,460 | $4,620 | $36,840 |
| 2023 | $1,739 | $41,460 | $4,620 | $36,840 |
| 2022 | $1,830 | $31,400 | $4,170 | $27,230 |
| 2021 | $1,908 | $32,300 | $4,290 | $28,010 |
| 2020 | $1,736 | $29,040 | $3,580 | $25,460 |
| 2019 | $1,717 | $29,040 | $3,580 | $25,460 |
| 2018 | $1,453 | $24,090 | $3,020 | $21,070 |
| 2017 | $1,461 | $24,090 | $3,020 | $21,070 |
| 2016 | $1,489 | $24,200 | $2,950 | $21,250 |
| 2015 | $1,490 | $24,200 | $2,950 | $21,250 |
| 2014 | $1,419 | $22,590 | $2,790 | $19,800 |
Property History
| Date | Event | Price | Change | Sq Ft Price |
|---|---|---|---|---|
| 05/14/2025 05/14/25 | For Sale | $600,000 | -- | $278 / Sq Ft |
Purchase History
| Date | Type | Sale Price | Title Company |
|---|---|---|---|
| Warranty Deed | $258,900 | First American |
Mortgage History
| Date | Status | Loan Amount | Loan Type |
|---|---|---|---|
| Open | $495,000 | VA | |
| Closed | $364,500 | VA | |
| Closed | $362,380 | VA | |
| Closed | $369,900 | VA | |
| Closed | $281,100 | VA | |
| Closed | $286,714 | FHA | |
| Closed | $311,105 | FHA | |
| Closed | $323,246 | FHA | |
| Closed | $94,000 | Stand Alone Second | |
| Closed | $60,000 | Stand Alone Second | |
| Closed | $60,000 | Credit Line Revolving | |
| Closed | $256,000 | Unknown | |
| Closed | $25,800 | Credit Line Revolving | |
| Closed | $207,116 | No Value Available |
Similar Homes in Colorado Springs, CO
Source: REcolorado®
MLS Number: 2958150
APN: 53301-12-009
- 4510 Cutting Horse Place
- 4530 Cutting Horse Place
- 4323 Slice Dr
- 4515 Lasater Trail
- 7005 Ash Creek Heights Unit 204
- 4338 Alder Springs View Unit G
- 6925 Ash Creek Heights Unit 104
- 4319 Hickory Hollow Dr
- 6611 Vistancia Ave
- 6593 Vistancia Ave
- 5934 Instone Cir
- 7124 Ash Creek Heights Unit 104
- 7104 Ash Creek Heights Unit 104
- 6575 Vistancia Ave
- 6569 Vistancia Ave
- 4765 Signal Rock Rd
- 7110 Ashley Dr
- 3987 Ivy Hill Dr
- 4626 Hotspur Dr
- 6432 Vistancia Ave
