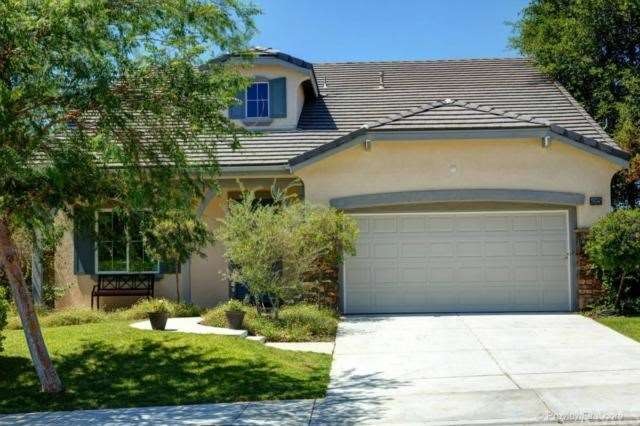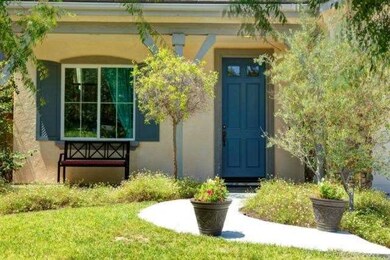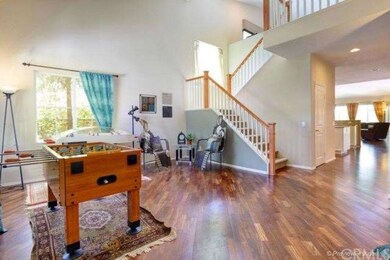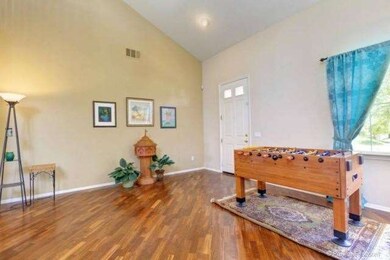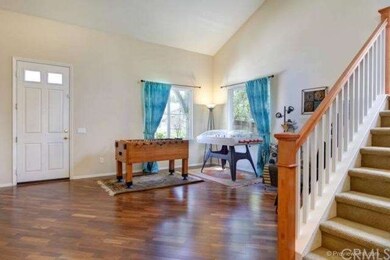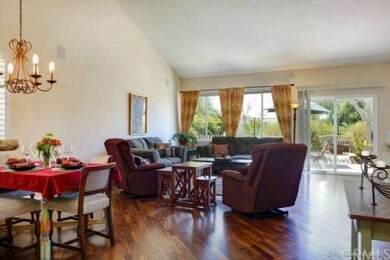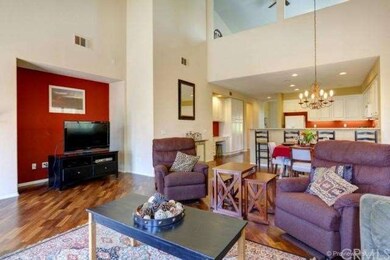
42825 Jolle Ct Temecula, CA 92592
Crowne Hill NeighborhoodHighlights
- Primary Bedroom Suite
- All Bedrooms Downstairs
- Property is near a park
- Crowne Hill Elementary School Rated A-
- Open Floorplan
- Recreation Room
About This Home
As of March 2017Former model in Crowne Hill with upgrades. Beautiful wood floors in formal living, dining, kitchen and family room. Ceramic tile floors with accents in baths. Slab granite counters in kitchen with large island. Grand vaulted ceilings soaring to the second floor with loft that serves as a Great Room, library, play room or whatever you need. Kitchen is open to family room with spacious counters and plenty of cabinets. There is also a built-in pantry and desk with a nook. The family room is separate from living with a gas fireplace and wired for surround sound. The master suite has a sitting area, built-in s walk-in closet and coffered ceiling. The master bath is large with dual vanities, spa tub and separate shower. Great lot that backs to greenbelt for privacy. Front and back yards are landscaped with faux stone patio and sitting area. Very private backyard. Cat 5 wiring and security system. Come home to Crowne Hill, one of Temecula's premier communities with hiking trails, three parks and close to shopping.
Last Agent to Sell the Property
Cutting Edge Residential Realty License #01344733 Listed on: 05/17/2013
Home Details
Home Type
- Single Family
Est. Annual Taxes
- $9,729
Year Built
- Built in 2004
Lot Details
- 7,405 Sq Ft Lot
- Wrought Iron Fence
- Wood Fence
- Landscaped
- Rectangular Lot
- Paved or Partially Paved Lot
- Level Lot
- Front and Back Yard Sprinklers
- Private Yard
- Lawn
- Back and Front Yard
HOA Fees
- $75 Monthly HOA Fees
Parking
- 2 Car Attached Garage
Home Design
- Slab Foundation
- Fire Rated Drywall
- Frame Construction
- Tile Roof
- Stucco
Interior Spaces
- 2,566 Sq Ft Home
- Open Floorplan
- Wired For Sound
- Wired For Data
- Built-In Features
- Coffered Ceiling
- Tray Ceiling
- Cathedral Ceiling
- Ceiling Fan
- Plantation Shutters
- Custom Window Coverings
- Family Room with Fireplace
- Great Room
- Family Room Off Kitchen
- Living Room
- Dining Room
- Recreation Room
- Loft
- Neighborhood Views
Kitchen
- Breakfast Area or Nook
- Open to Family Room
- Breakfast Bar
- Microwave
- Dishwasher
- Kitchen Island
- Granite Countertops
- Ceramic Countertops
- Disposal
Flooring
- Wood
- Carpet
- Tile
Bedrooms and Bathrooms
- 3 Bedrooms
- Retreat
- All Bedrooms Down
- Primary Bedroom Suite
- Walk-In Closet
- 2 Full Bathrooms
Laundry
- Laundry Room
- 220 Volts In Laundry
- Washer and Gas Dryer Hookup
Outdoor Features
- Concrete Porch or Patio
- Exterior Lighting
Location
- Property is near a park
- Suburban Location
Additional Features
- More Than Two Accessible Exits
- Forced Air Heating and Cooling System
Listing and Financial Details
- Tax Lot 103
- Tax Tract Number 23143
- Assessor Parcel Number 965141020
Community Details
Overview
- Greenbelt
Recreation
- Hiking Trails
Ownership History
Purchase Details
Purchase Details
Home Financials for this Owner
Home Financials are based on the most recent Mortgage that was taken out on this home.Purchase Details
Home Financials for this Owner
Home Financials are based on the most recent Mortgage that was taken out on this home.Purchase Details
Home Financials for this Owner
Home Financials are based on the most recent Mortgage that was taken out on this home.Purchase Details
Home Financials for this Owner
Home Financials are based on the most recent Mortgage that was taken out on this home.Purchase Details
Purchase Details
Purchase Details
Home Financials for this Owner
Home Financials are based on the most recent Mortgage that was taken out on this home.Purchase Details
Home Financials for this Owner
Home Financials are based on the most recent Mortgage that was taken out on this home.Purchase Details
Home Financials for this Owner
Home Financials are based on the most recent Mortgage that was taken out on this home.Similar Home in Temecula, CA
Home Values in the Area
Average Home Value in this Area
Purchase History
| Date | Type | Sale Price | Title Company |
|---|---|---|---|
| Quit Claim Deed | -- | None Listed On Document | |
| Grant Deed | $464,000 | Orange Coast Title Company | |
| Grant Deed | $390,000 | Stewart Title Of Ca Inc | |
| Interfamily Deed Transfer | -- | Advantage Title Inc | |
| Corporate Deed | $330,000 | Old Republic Title Company | |
| Interfamily Deed Transfer | -- | Old Republic Title Company | |
| Trustee Deed | $425,000 | Service Link | |
| Interfamily Deed Transfer | -- | Southland Title | |
| Grant Deed | $520,000 | Southland Title | |
| Corporate Deed | $448,000 | North American Title Co |
Mortgage History
| Date | Status | Loan Amount | Loan Type |
|---|---|---|---|
| Previous Owner | $527,000 | VA | |
| Previous Owner | $447,540 | VA | |
| Previous Owner | $468,950 | VA | |
| Previous Owner | $335,000 | New Conventional | |
| Previous Owner | $351,000 | New Conventional | |
| Previous Owner | $203,552 | New Conventional | |
| Previous Owner | $198,000 | Purchase Money Mortgage | |
| Previous Owner | $416,000 | Purchase Money Mortgage | |
| Previous Owner | $313,400 | Purchase Money Mortgage | |
| Closed | $78,000 | No Value Available |
Property History
| Date | Event | Price | Change | Sq Ft Price |
|---|---|---|---|---|
| 03/23/2017 03/23/17 | Sold | $464,000 | -0.2% | $181 / Sq Ft |
| 02/11/2017 02/11/17 | For Sale | $464,900 | +19.2% | $181 / Sq Ft |
| 06/25/2013 06/25/13 | Sold | $390,000 | +2.6% | $152 / Sq Ft |
| 05/21/2013 05/21/13 | Pending | -- | -- | -- |
| 05/17/2013 05/17/13 | For Sale | $380,000 | -- | $148 / Sq Ft |
Tax History Compared to Growth
Tax History
| Year | Tax Paid | Tax Assessment Tax Assessment Total Assessment is a certain percentage of the fair market value that is determined by local assessors to be the total taxable value of land and additions on the property. | Land | Improvement |
|---|---|---|---|---|
| 2025 | $9,729 | $538,503 | $161,549 | $376,954 |
| 2023 | $9,729 | $517,594 | $155,277 | $362,317 |
| 2022 | $7,072 | $507,446 | $152,233 | $355,213 |
| 2021 | $6,944 | $497,498 | $149,249 | $348,249 |
| 2020 | $6,873 | $492,398 | $147,719 | $344,679 |
| 2019 | $6,793 | $482,744 | $144,823 | $337,921 |
| 2018 | $6,675 | $473,280 | $141,984 | $331,296 |
| 2017 | $6,017 | $413,800 | $95,491 | $318,309 |
| 2016 | $5,990 | $405,687 | $93,619 | $312,068 |
| 2015 | $5,905 | $399,596 | $92,214 | $307,382 |
| 2014 | $5,755 | $391,770 | $90,408 | $301,362 |
Agents Affiliated with this Home
-

Seller's Agent in 2017
Val Ives
LPT Realty, Inc
(951) 757-6065
34 in this area
357 Total Sales
-
N
Buyer's Agent in 2017
NoEmail NoEmail
NONMEMBER MRML
(646) 541-2551
5,794 Total Sales
-

Seller's Agent in 2013
Barbara Bowers
Cutting Edge Residential Realty
(951) 837-1277
30 Total Sales
Map
Source: California Regional Multiple Listing Service (CRMLS)
MLS Number: SW13092864
APN: 965-141-020
- 32865 Naples Ct
- 42631 Hussar Ct
- 32839 Tiempo Cir
- 43054 Manchester Ct
- 43459 Brewster Ct
- 33192 Vermont Rd
- 43273 Modena Dr
- 32429 Castle Ct
- 42442 Fiji Way
- 33260 Susan Grace Ct
- 43376 Terra Ct
- 32942 Adelante St
- 33426 Fox Rd
- 32829 Stonefield Ln
- 32991 Adelante St
- 33204 Via Chapparo
- 33512 Corte Porfirio
- 43922 Carentan Dr
- 32840 Northshire Cir
- 32856 Northshire Cir
