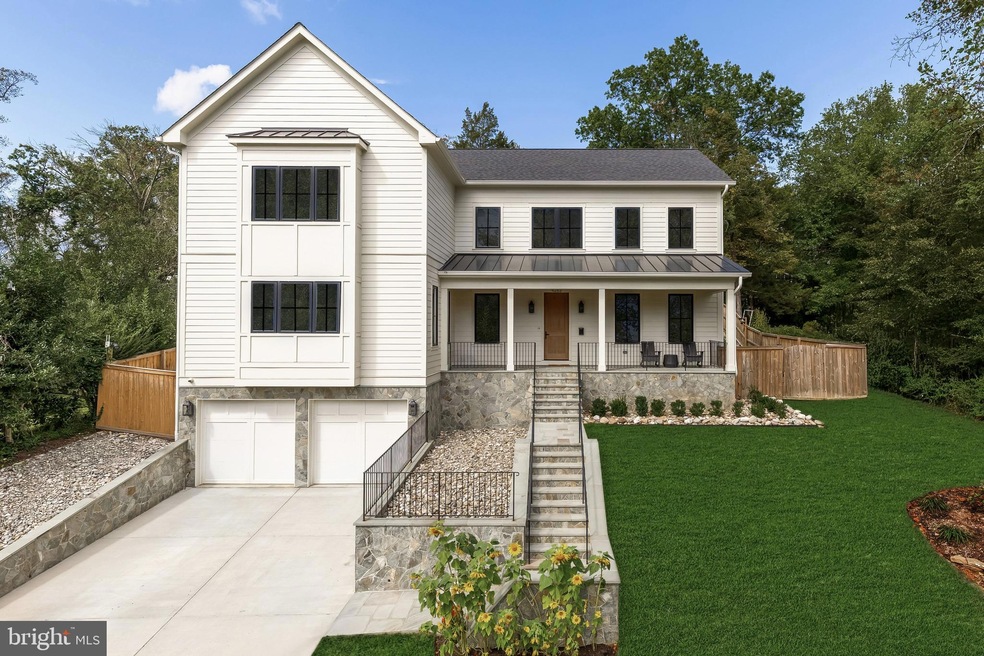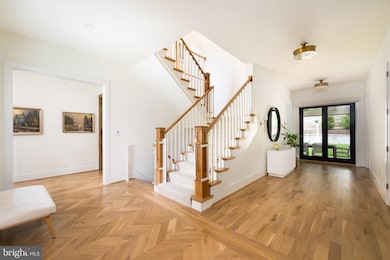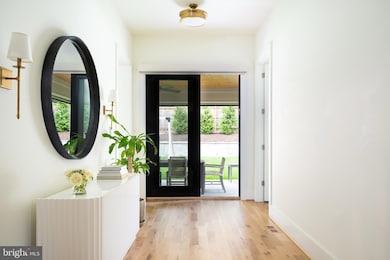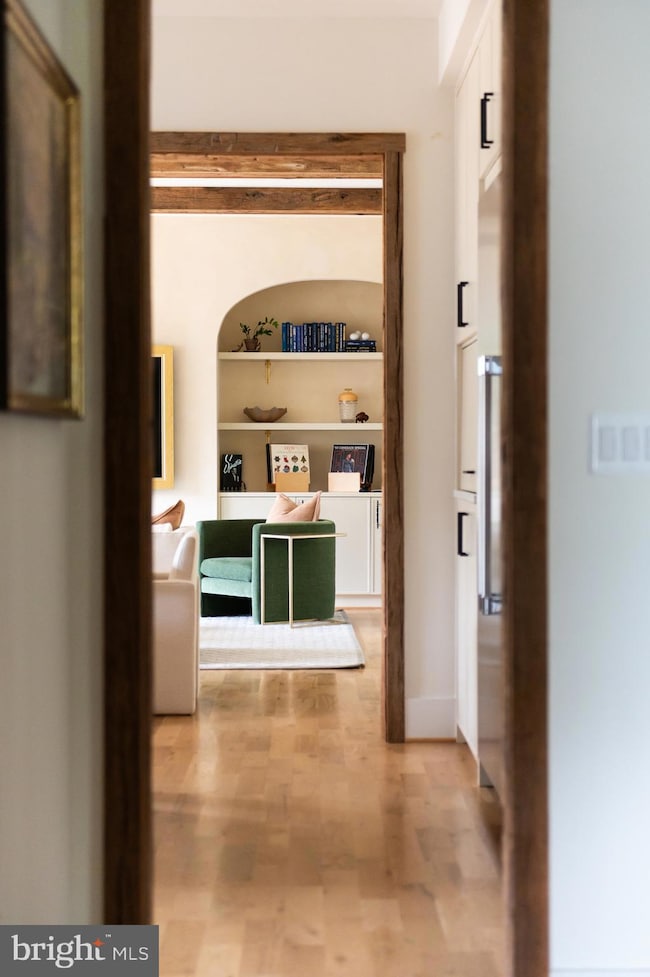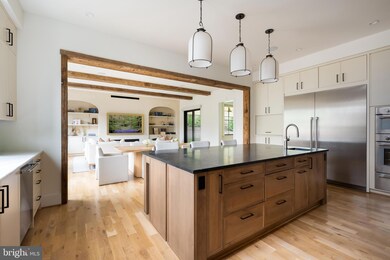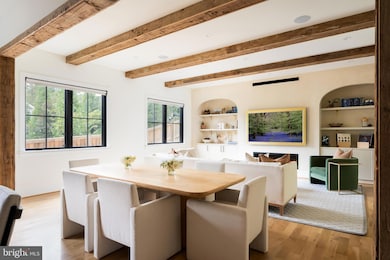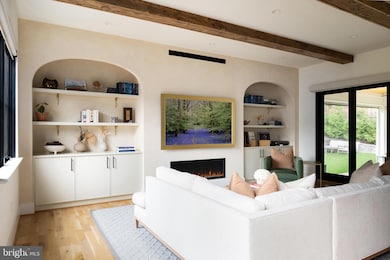4283 38th St N Arlington, VA 22207
Old Glebe NeighborhoodEstimated payment $22,117/month
Highlights
- Gourmet Kitchen
- Transitional Architecture
- Main Floor Bedroom
- Jamestown Elementary School Rated A
- Wood Flooring
- Combination Kitchen and Living
About This Home
Tucked away on a quiet cul de sac in coveted Country Club Hills, 4283 38th Street North offers a rare blend of seclusion, sophistication, and striking design. Elevated above the street and framed by manicured landscaping, this custom residence was built in 2023 by CR Custom Homes and showcases where East Coast tradition meets West Coast style.
The exterior merges the charm of a modernized Colonial with warm farmhouse influences. Interiors, curated by Santa Monica designer Tracy Gilmore, embrace a refined Southern California aesthetic. A broad stone staircase framed by tiered retaining walls leads to a welcoming front porch, setting the stage for elegance inside.
A dramatic foyer, filled with natural light, spans the main level and highlights exceptional craftsmanship: wide plank white oak floors in herringbone, ten foot ceilings, eight foot quadruple hinged doors, Phillip Jeffries wallpaper, and motorized window treatments.
Off the entry, a private study balances a main level bedroom suite ideal for guests or multigenerational living. The formal dining room, introduced by a refined vestibule, features a large bay window and connects via a butler’s pantry to the kitchen.
At the center of the home, the kitchen is both showpiece and gathering space. Carrara marble wraps perimeter counters and backsplash, while a black leathered marble island adds contrast. Stacked inset cabinetry conceals appliances for a clean, modern look. An adjacent dining area and spacious family room flow seamlessly, with reclaimed wood beams, a linear fireplace, and arched built ins enhancing the atmosphere.
The primary suite occupies its own upper level wing. A vestibule introduces the serene bedroom, while a second leads to a boutique style dressing room with custom shelving. The spa inspired bath includes radiant heated floors, a walk in shower room, double vanity, and separate water closet.
At the top of the stairs, a loft creates a cozy reading nook and connects to three additional ensuite bedrooms with custom walk ins. A bold laundry room with patterned tile completes the level. The lower level includes a fifth bedroom suite, a large recreation room, and a mudroom accessing the two car garage.
The backyard is fully fenced and landscaped, with open lawn, hardscape, and mature greenery. A covered rear porch with retractable screens provides seamless indoor outdoor living for year round dining and relaxation.
Modern systems elevate efficiency and comfort, including impact rated windows and doors, backup generator, tankless water heater, integrated Sonos, comprehensive security, and extensive drainage infrastructure.
Located just a mile from Chain Bridge and moments from Glebe Road Park, the home offers easy access to city amenities and natural beauty alike.
4283 38th Street North is more than a home. It is a masterclass in design, comfort, and function. Every finish has been thoughtfully selected. This is luxury living at its finest.
Listing Agent
(703) 785-7820 daniel@danielheider.com TTR Sotheby's International Realty License #SP98372854 Listed on: 10/07/2025

Home Details
Home Type
- Single Family
Est. Annual Taxes
- $29,388
Year Built
- Built in 2023
Lot Details
- 10,000 Sq Ft Lot
- Cul-De-Sac
- Landscaped
- Property is in excellent condition
- Property is zoned R-10
Parking
- 2 Car Direct Access Garage
- Oversized Parking
Home Design
- Transitional Architecture
- Concrete Perimeter Foundation
- HardiePlank Type
- Masonry
Interior Spaces
- Property has 3 Levels
- Wet Bar
- Sound System
- Built-In Features
- Recessed Lighting
- Gas Fireplace
- Double Pane Windows
- Window Treatments
- French Doors
- Insulated Doors
- Mud Room
- Combination Kitchen and Living
- Dining Area
- Wood Flooring
- Finished Basement
- Basement with some natural light
- Surveillance System
Kitchen
- Gourmet Kitchen
- Breakfast Area or Nook
- Butlers Pantry
- Gas Oven or Range
- Built-In Microwave
- Dishwasher
- Stainless Steel Appliances
- Kitchen Island
- Upgraded Countertops
- Wine Rack
- Disposal
- Instant Hot Water
Bedrooms and Bathrooms
- Walk-In Closet
- Walk-in Shower
Laundry
- Laundry Room
- Laundry on upper level
- Front Loading Dryer
- Front Loading Washer
Outdoor Features
- Play Equipment
Schools
- Jamestown Elementary School
- Williamsburg Middle School
- Yorktown High School
Utilities
- Forced Air Heating and Cooling System
- Heat Pump System
- Water Treatment System
- Tankless Water Heater
- Natural Gas Water Heater
Community Details
- No Home Owners Association
- Built by CR Custom Homes
- Country Club Hills Subdivision
Listing and Financial Details
- Tax Lot 2
- Assessor Parcel Number 03-036-187
Map
Home Values in the Area
Average Home Value in this Area
Tax History
| Year | Tax Paid | Tax Assessment Tax Assessment Total Assessment is a certain percentage of the fair market value that is determined by local assessors to be the total taxable value of land and additions on the property. | Land | Improvement |
|---|---|---|---|---|
| 2025 | $29,388 | $2,844,900 | $956,700 | $1,888,200 |
| 2024 | $26,512 | $2,566,500 | $896,700 | $1,669,800 |
| 2023 | $26,014 | $2,525,600 | $896,700 | $1,628,900 |
| 2022 | $10,524 | $1,021,700 | $841,700 | $180,000 |
| 2021 | $10,128 | $983,300 | $805,600 | $177,700 |
| 2020 | $9,861 | $961,100 | $780,600 | $180,500 |
| 2019 | $9,547 | $930,500 | $750,000 | $180,500 |
| 2018 | $9,091 | $903,700 | $725,000 | $178,700 |
| 2017 | $8,588 | $853,700 | $675,000 | $178,700 |
| 2016 | $8,481 | $855,800 | $675,000 | $180,800 |
| 2015 | $7,814 | $784,500 | $635,000 | $149,500 |
| 2014 | $7,465 | $749,500 | $600,000 | $149,500 |
Property History
| Date | Event | Price | List to Sale | Price per Sq Ft | Prior Sale |
|---|---|---|---|---|---|
| 10/07/2025 10/07/25 | For Sale | $3,750,000 | 0.0% | $631 / Sq Ft | |
| 10/07/2025 10/07/25 | Price Changed | $3,750,000 | -1.3% | $631 / Sq Ft | |
| 10/01/2025 10/01/25 | Price Changed | $3,799,500 | +32.2% | $640 / Sq Ft | |
| 04/20/2023 04/20/23 | Sold | $2,874,999 | 0.0% | $1,453 / Sq Ft | View Prior Sale |
| 05/18/2022 05/18/22 | For Sale | $2,874,999 | -- | $1,453 / Sq Ft |
Purchase History
| Date | Type | Sale Price | Title Company |
|---|---|---|---|
| Warranty Deed | $2,875,000 | Paragon Title | |
| Deed | $970,000 | Commonwealth Land Title | |
| Deed | $970,000 | Commonwealth Land Title |
Source: Bright MLS
MLS Number: VAAR2064388
APN: 03-036-187
- 3708 N Vermont St
- 3941 N Glebe Rd
- 4500 35th Rd N
- 3718 N Woodrow St
- 3922 N Glebe Rd
- 3556 N Valley St
- 3532 N Valley St
- 3500 N Abingdon St
- 4653 34th St N
- 3400 Military Rd
- 4021 N Richmond St
- 5921 Chesterbrook Rd
- 3209 Military Rd
- 4019 N Randolph St
- 3154 N Quincy St
- 4740 34th Rd N
- 4893 35th Rd N
- 5909 Calla Dr
- 5908 Calla Dr
- 4911 37th St N
- 3858 N Tazewell St
- 3867 N Chesterbrook Rd
- 1624 41st St N
- 4001 N Ridgeview Rd
- 3717 N Glebe Rd
- 4033 41st St N
- 4140 41st St N
- 3420 N Glebe Rd
- 3061 N Oakland St
- 4706 32nd St N
- 4725 Rock Spring Rd
- 2936 N Oxford St
- 6124 Old Dominion Dr
- 1434 Kirby Rd
- 4801 26th St N
- 5055 26th Rd N
- 5017 Eskridge Terrace NW
- 2927 Arizona Ave NW
- 4390 Lorcom Ln Unit 210
- 4390 Lorcom Ln Unit 503
