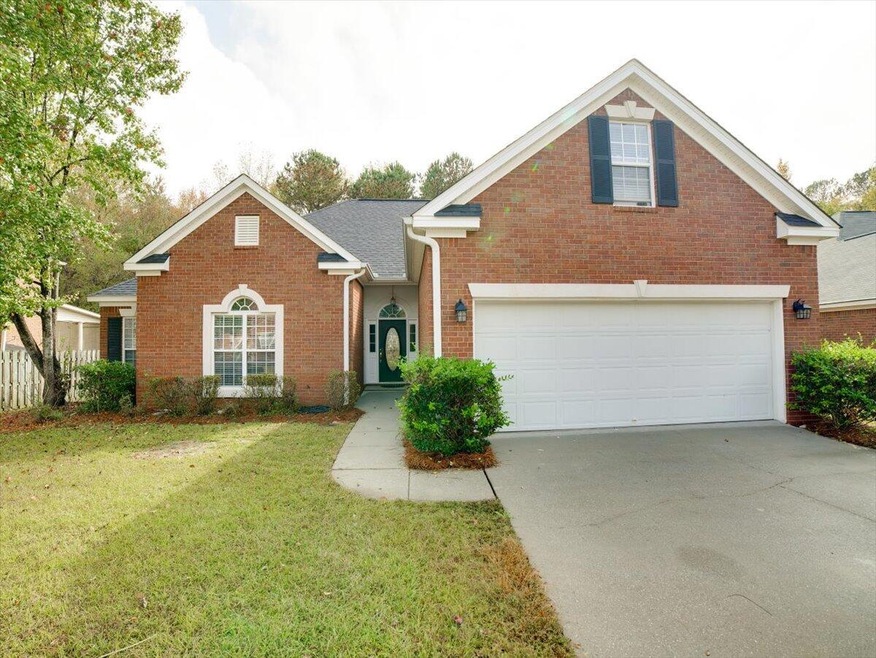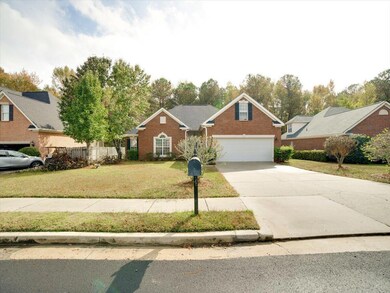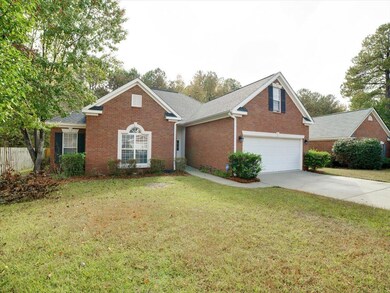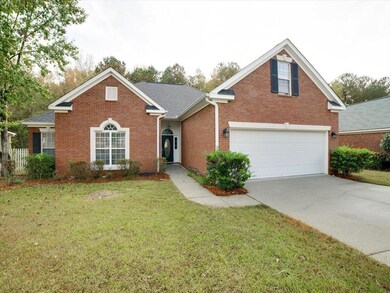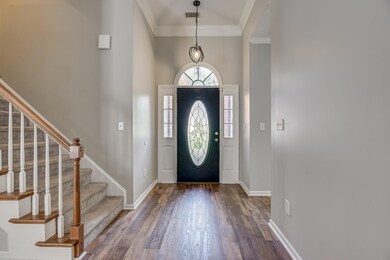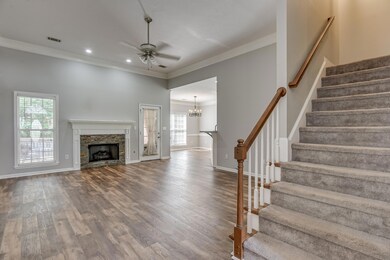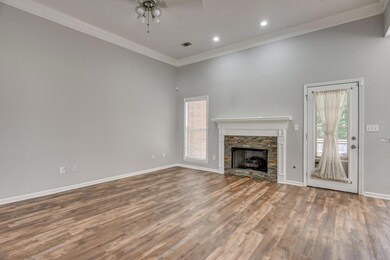
About This Home
As of January 2023You will fall in love with this amazing all brick home in the heart of Evans located in one of the most preferred neighborhoods tucked away and quiet. Seller has just installed a new 30 year architectural shingle and the HVAC is only 3 years old, and the deck has been updated and freshly stained. This home has 4 bedrooms with a huge bonus room upstairs. Your master bedroom is on the bottom level which is spacious with Master en suite with double sinks, deep soaking tub and stand alone shower. This home also features 2 garage and long parking pad for plenty of parking. Step into this home on Hardwood floors in great room, dining room, kitchen and eat in area with Open Floor plan. The bonus room upstairs is very large could be a game/rec room, or even a man cave. the freshly painted deck in the back overlooks the private back yard with privacy fence on a nice flat lot. Again Location Location Location, You will love this neighborhood considered one of the most desirable areas in Evans, located in the most preferred school district in the area. Enjoy the sidewalks and street lights. Centrally located 5-7 minutes from I20, close to major shopping, 15 minutes from Augusta University and Fort Gordon. Call us today about this home very seldom are these homes available in this neighborhood.
Last Agent to Sell the Property
Tonda Booker
Meybohm Real Estate - Evans License #366075 Listed on: 08/26/2022
Home Details
Home Type
Single Family
Est. Annual Taxes
$3,493
Year Built
1999
Lot Details
0
HOA Fees
$21 per month
Parking
2
Listing Details
- Property Type: Residential
- Architectural Style: Ranch
- Association Mandatory Y N: Yes
- Deed Book And Page: 10946 146
- Listing Member Name: Tonda Booker
- Listing Office Short Id: 36
- Lot Size Acres: 0.3100
- Lot Size: 75X135
- New Construction: No
- Open House Office I D: 20220208193444361812000000
- Property Sub Type: Single Family Residence
- Searchable: Bedroom 2, Bedroom 3, Bedroom 4, Breakfast Room, Dining Room, Family Room, Great Room, Kitchen, Living Room, Primary Bedroom
- Selling Member Short Id: 31_368
- Selling Office Short Id: 31
- Subdivision Name: The Village @ Jones Creek
- Year Built: 1999
- Bedroom 2 Level: Main
- Bedroom 3 Level: Main
- Bedroom 4 Level: Main
- Breakfast Room Level: Main
- Dining Room Level: Main
- Family Room Level: Upper
- Great Room Level: Main
- Kitchen Level: Main
- Living Room Level: Main
- Primary Bedroom Level: Main
- Special Features: None
- Stories: 0
Interior Features
- Appliances: Dishwasher, Disposal, Electric Range, Gas Water Heater, Vented Exhaust Fan
- Interior Amenities: Built-in Features, Eat-in Kitchen, Electric Dryer Hookup, Entrance Foyer, Gas Dryer Hookup, Kitchen Island, Smoke Detector(s), Walk-In Closet(s), Washer Hookup
- Flooring: Ceramic Tile, Hardwood
- Street Number Modifier: 4283
- Attic Features: Other, See Remarks
- Basement YN: No
- Full Bathrooms: 2
- Total Bathrooms: 2.00
- Total Bedrooms: 4
- Fireplace Features: Gas Log, Great Room
- Fireplaces: 1
- Fireplace: Yes
- Total Sqft: 2316.00
Exterior Features
- Exterior Features: Garden, Insulated Doors, Insulated Windows
- Roof: Composition
- Construction Type: Brick, Drywall
- Fencing: Privacy
- Foundation Details: Slab
- Home Warranty: No
- Lot Features: Landscaped, Other, See Remarks
- Patio And Porch Features: Deck
- Pool Private: No
- Property Condition: Updated/Remodeled
Garage/Parking
- Carport Spaces: 2.00
- Garage Spaces: 2.00
- Parking Features: Attached, Concrete, Garage, Garage Door Opener
Utilities
- Sewer: Public Sewer
- Cooling: Central Air
- Heating: Forced Air, Natural Gas
- Water Source: Public
Condo/Co-op/Association
- Association Fee: 250.00
- Association: Yes
- Community Features: Sidewalks, Street Lights
- Association Fee Frequency: Annually
Schools
- Elementary School: Stevens Creek
- Middle School: Stallings Island
- High School: Lakeside
Lot Info
- Parcel Number: 078 305
- List Price per Acre: 1129029.0300
Tax Info
- Tax Annual Amount: 2671.17
MLS Schools
- Elementary School: Stevens Creek
- High School: Lakeside
- Middle School: Stallings Island
Ownership History
Purchase Details
Home Financials for this Owner
Home Financials are based on the most recent Mortgage that was taken out on this home.Purchase Details
Home Financials for this Owner
Home Financials are based on the most recent Mortgage that was taken out on this home.Purchase Details
Home Financials for this Owner
Home Financials are based on the most recent Mortgage that was taken out on this home.Purchase Details
Home Financials for this Owner
Home Financials are based on the most recent Mortgage that was taken out on this home.Purchase Details
Home Financials for this Owner
Home Financials are based on the most recent Mortgage that was taken out on this home.Similar Homes in Evans, GA
Home Values in the Area
Average Home Value in this Area
Purchase History
| Date | Type | Sale Price | Title Company |
|---|---|---|---|
| Warranty Deed | $349,000 | -- | |
| Warranty Deed | $207,000 | -- | |
| Warranty Deed | $227,000 | -- | |
| Warranty Deed | $180,000 | -- | |
| Public Action Common In Florida Clerks Tax Deed Or Tax Deeds Or Property Sold For Taxes | $176,050 | -- |
Mortgage History
| Date | Status | Loan Amount | Loan Type |
|---|---|---|---|
| Open | $314,100 | New Conventional | |
| Previous Owner | $207,000 | New Conventional | |
| Previous Owner | $53,000 | New Conventional | |
| Previous Owner | $181,600 | New Conventional | |
| Previous Owner | $162,000 | Purchase Money Mortgage | |
| Previous Owner | $25,043 | Unknown |
Property History
| Date | Event | Price | Change | Sq Ft Price |
|---|---|---|---|---|
| 01/13/2023 01/13/23 | Sold | $349,000 | 0.0% | $151 / Sq Ft |
| 12/31/2022 12/31/22 | Off Market | $349,000 | -- | -- |
| 12/08/2022 12/08/22 | Pending | -- | -- | -- |
| 11/08/2022 11/08/22 | Price Changed | $349,999 | +0.3% | $151 / Sq Ft |
| 11/07/2022 11/07/22 | Price Changed | $349,000 | -0.3% | $151 / Sq Ft |
| 10/24/2022 10/24/22 | For Sale | $350,000 | 0.0% | $151 / Sq Ft |
| 09/23/2022 09/23/22 | Pending | -- | -- | -- |
| 08/26/2022 08/26/22 | For Sale | $350,000 | +69.1% | $151 / Sq Ft |
| 06/07/2017 06/07/17 | Sold | $207,000 | -10.0% | $89 / Sq Ft |
| 05/08/2017 05/08/17 | Pending | -- | -- | -- |
| 02/01/2017 02/01/17 | For Sale | $229,900 | -- | $99 / Sq Ft |
Tax History Compared to Growth
Tax History
| Year | Tax Paid | Tax Assessment Tax Assessment Total Assessment is a certain percentage of the fair market value that is determined by local assessors to be the total taxable value of land and additions on the property. | Land | Improvement |
|---|---|---|---|---|
| 2024 | $3,493 | $137,470 | $25,404 | $112,066 |
| 2023 | $3,493 | $129,162 | $24,204 | $104,958 |
| 2022 | $3,155 | $121,147 | $24,004 | $97,143 |
| 2021 | $2,671 | $98,044 | $19,204 | $78,840 |
| 2020 | $2,595 | $93,288 | $18,304 | $74,984 |
| 2019 | $2,548 | $91,590 | $16,904 | $74,686 |
| 2018 | $2,365 | $82,800 | $18,904 | $63,896 |
| 2017 | $2,729 | $95,536 | $18,604 | $76,932 |
| 2016 | $2,408 | $87,182 | $16,380 | $70,802 |
| 2015 | $2,467 | $89,181 | $17,880 | $71,301 |
| 2014 | $2,377 | $84,798 | $17,480 | $67,318 |
Agents Affiliated with this Home
-
T
Seller's Agent in 2023
Tonda Booker
Meybohm
-

Buyer's Agent in 2023
Ashley Surrency
Southeastern Residential, LLC
(706) 288-6123
135 Total Sales
-
D
Seller's Agent in 2017
Dale Testino
Meybohm
(706) 306-2118
8 Total Sales
-
D
Buyer's Agent in 2017
David Avery
Blanchard & Calhoun - Scott Nixon
Map
Source: REALTORS® of Greater Augusta
MLS Number: 506706
APN: 078-305
- 4110 Heritage Ridge
- 702 Michael's Creek
- 2003 Grace Ave
- 240 Full Circle Dr
- 2025 Grace Ave
- 509 Meldon Rd
- 7304 Malton Ct
- 304 Ash Ct
- 519 Seminole Place
- 746 Bradberry Creek
- 4418 Peregrine Place
- 112 Robbie Ct
- 4020 Firethorn Ct
- 1026 Barrett Dr
- 528 Oak Brook Dr
- 210 Oleander Trail
- 207 Oleander Trail
- 3834 Honors Way
- 852 Furys Ferry Rd
- 905 Nerium Trail
