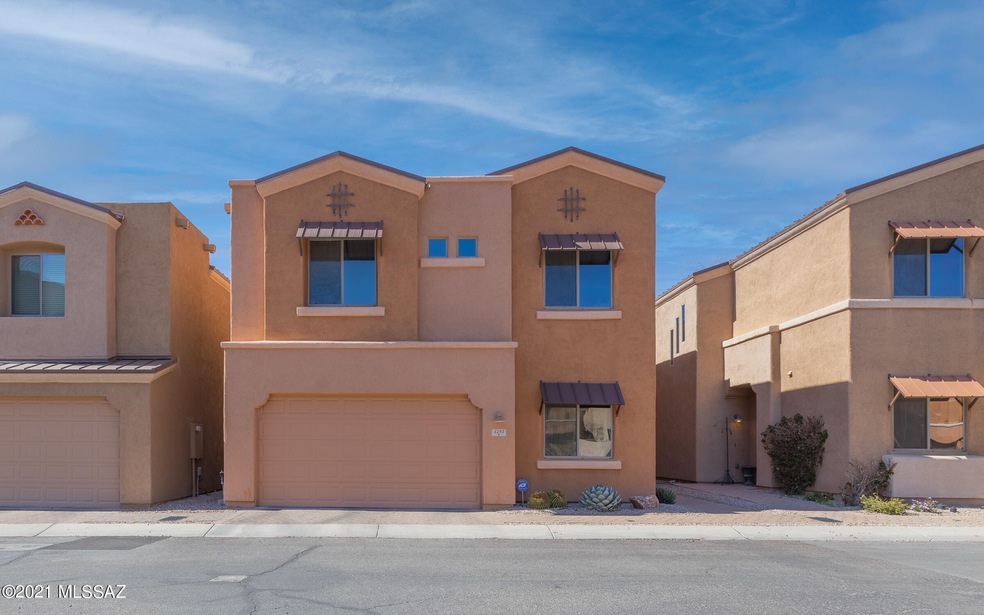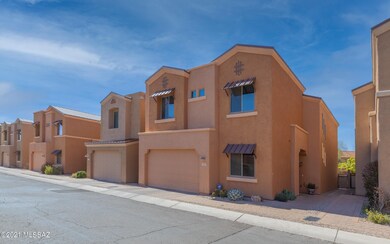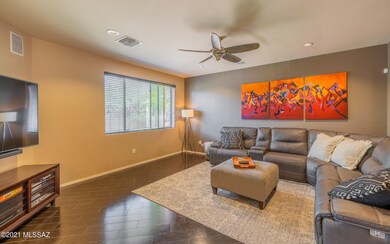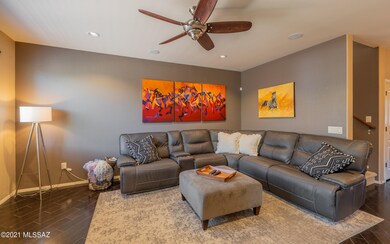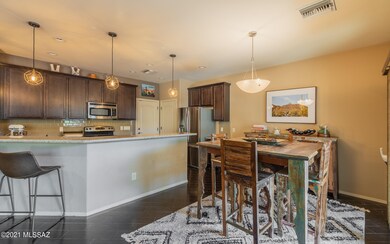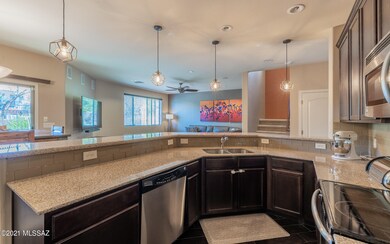
4283 N Golden Ridge Ln Tucson, AZ 85718
Estimated Value: $498,000 - $512,468
Highlights
- Fitness Center
- Private Pool
- Gated Community
- Davidson Elementary School Rated 9+
- 2 Car Garage
- Clubhouse
About This Home
As of April 2021Rare opportunity to own in River Walk! Located 1 mile from Trader Joe's + St. Phillip's Plaza, the Rillito River Walk/The Loop is accessible essentially from your own backyard. Inside you'll find beautifully-laid porcelain wood plank tile floors, wood blinds throughout + granite countertops in the kitchen. Stainless steel appliances, breakfast bar + dining area lead you out to the covered patio, equipped w/outdoor speakers. Wood-burning fire pit and brick pavers line the desert vegetation (including drip irrigation!). Downstairs den + powder room for easy WFH or playroom. Zoned AC! Mountain views. Laundry upstairs. New garage door opener ~1 year ago, wifi-enabled. 2-car w/epoxy-sealed floors. Fitness center, clubhouse, pool/spa are included! Buyer to verify all facts+figs incl those in MLS
Last Agent to Sell the Property
Berkshire Hathaway HomeServices Arizona Properties Listed on: 03/25/2021

Last Buyer's Agent
Alex Silverman
Realty Executives Arizona Territory
Home Details
Home Type
- Single Family
Est. Annual Taxes
- $3,454
Year Built
- Built in 2012
Lot Details
- 2,240 Sq Ft Lot
- Lot Dimensions are 40'x56'x40'x56'
- Lot includes common area
- Gated Home
- Wrought Iron Fence
- Block Wall Fence
- Drip System Landscaping
- Paved or Partially Paved Lot
- Back and Front Yard
- Property is zoned Tucson - R3
HOA Fees
- $142 Monthly HOA Fees
Home Design
- Contemporary Architecture
- Wood Frame Construction
- Metal Roof
- Stucco Exterior
Interior Spaces
- 2,190 Sq Ft Home
- 2-Story Property
- Built In Speakers
- Ceiling Fan
- Wood Burning Fireplace
- Double Pane Windows
- Window Treatments
- Great Room
- Dining Area
- Den
- Laundry Room
Kitchen
- Breakfast Bar
- Walk-In Pantry
- Electric Range
- Microwave
- Dishwasher
- Stainless Steel Appliances
- Granite Countertops
- Disposal
Flooring
- Carpet
- Stone
- Pavers
- Ceramic Tile
Bedrooms and Bathrooms
- 3 Bedrooms
- Walk-In Closet
- Dual Vanity Sinks in Primary Bathroom
- Separate Shower in Primary Bathroom
- Soaking Tub
- Bathtub with Shower
- Exhaust Fan In Bathroom
Home Security
- Alarm System
- Fire and Smoke Detector
Parking
- 2 Car Garage
- Driveway
Pool
- Private Pool
- Spa
Outdoor Features
- Covered patio or porch
- Fireplace in Patio
- Fire Pit
- Exterior Lighting
Schools
- Davidson Elementary School
- Doolen Middle School
- Catalina High School
Utilities
- Zoned Heating and Cooling
- Electric Water Heater
- High Speed Internet
- Cable TV Available
Community Details
Overview
- Association fees include common area maintenance, street maintenance
- Visit Association Website
- River Walk Subdivision
- The community has rules related to deed restrictions
Amenities
- Clubhouse
- Recreation Room
Recreation
- Fitness Center
- Community Pool
- Community Spa
- Jogging Path
- Hiking Trails
Security
- Gated Community
Ownership History
Purchase Details
Home Financials for this Owner
Home Financials are based on the most recent Mortgage that was taken out on this home.Purchase Details
Home Financials for this Owner
Home Financials are based on the most recent Mortgage that was taken out on this home.Similar Homes in Tucson, AZ
Home Values in the Area
Average Home Value in this Area
Purchase History
| Date | Buyer | Sale Price | Title Company |
|---|---|---|---|
| Mgt Hdl Holdings Llc | -- | Stewart Title | |
| Gruber Michael J | $273,775 | Tfati | |
| Gruber Michael J | $273,775 | Tfati |
Mortgage History
| Date | Status | Borrower | Loan Amount |
|---|---|---|---|
| Previous Owner | Gruber Michael J | $219,020 |
Property History
| Date | Event | Price | Change | Sq Ft Price |
|---|---|---|---|---|
| 04/28/2021 04/28/21 | Sold | $410,000 | 0.0% | $187 / Sq Ft |
| 03/29/2021 03/29/21 | Pending | -- | -- | -- |
| 03/25/2021 03/25/21 | For Sale | $410,000 | -- | $187 / Sq Ft |
Tax History Compared to Growth
Tax History
| Year | Tax Paid | Tax Assessment Tax Assessment Total Assessment is a certain percentage of the fair market value that is determined by local assessors to be the total taxable value of land and additions on the property. | Land | Improvement |
|---|---|---|---|---|
| 2024 | $4,215 | $31,635 | -- | -- |
| 2023 | $3,478 | $30,129 | $0 | $0 |
| 2022 | $3,505 | $28,694 | $0 | $0 |
| 2021 | $3,550 | $26,628 | $0 | $0 |
| 2020 | $3,454 | $26,628 | $0 | $0 |
| 2019 | $3,589 | $27,199 | $0 | $0 |
| 2018 | $3,424 | $24,979 | $0 | $0 |
| 2017 | $3,316 | $24,979 | $0 | $0 |
| 2016 | $3,365 | $24,756 | $0 | $0 |
| 2015 | $3,218 | $23,577 | $0 | $0 |
Agents Affiliated with this Home
-
Bridgett Baldwin

Seller's Agent in 2021
Bridgett Baldwin
Berkshire Hathaway HomeServices Arizona Properties
(520) 404-1391
27 in this area
191 Total Sales
-
A
Buyer's Agent in 2021
Alex Silverman
Realty Executives Arizona Territory
Map
Source: MLS of Southern Arizona
MLS Number: 22107832
APN: 108-25-176A
- 2422 E Blue Diamond Dr
- 2413 E Autumn Flower Dr
- 2550 E River Rd Unit 13303
- 2550 E River Rd Unit 7102
- 2030 E River Rd Unit 204
- 2030 E River Rd Unit 101
- 2032 E River Rd Unit 203
- 2032 E River Rd Unit 100
- 2028 E River Rd Unit 205
- 2038 E River Rd Unit 103
- 2018 E River Rd Unit 203
- 2016 E River Rd Unit 101
- 4535 N Caminito Callado
- 4544 N Camino Real
- 4525 N Camino Escuela
- 4100 N Cactus Blvd
- 4355 N Camino Kino
- 2853 E Sierra Vista Rd
- 4296 N Rillito Creek Place
- 2897 E Sierra Vista Rd
- 4283 N Golden Ridge Ln
- 4279 N Golden Ridge Ln
- 4285 N Golden Ridge Ln
- 4277 N Golden Ridge Ln
- 4289 N Golden Ridge Ln Unit Lot 17
- 4273 N Golden Ridge Ln
- 4271 N Golden Ridge Ln
- 4267 N Golden Ridge Ln
- 2396 E Emerald Moon Dr
- 2410 E Crystal Rapids Ln
- 4261 N Golden Ridge Ln
- 2400 E Emerald Moon Dr
- 4259 N Golden Ridge Ln
- 2404 E Emerald Moon Dr
- 2404 E Emerald Moon Dr Unit Lot 106
- 2414 E Crystal Rapids Ln
- 2383 E Crystal Rapids Ln
- 2383 E Crystal Rapids Ln Unit 13
- 2387 E Crystal Rapids Ln
- 2395 E Crystal Rapids Ln
