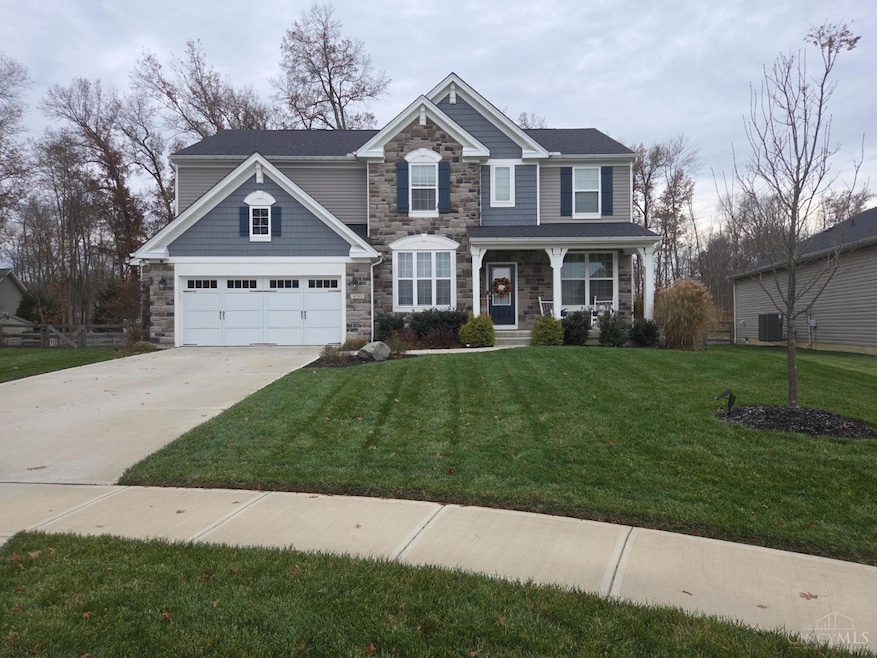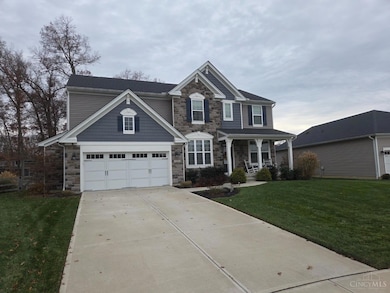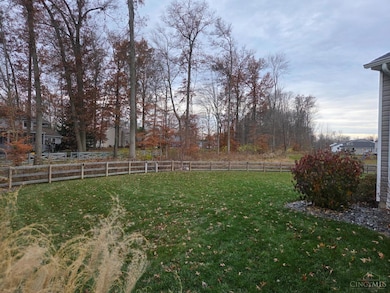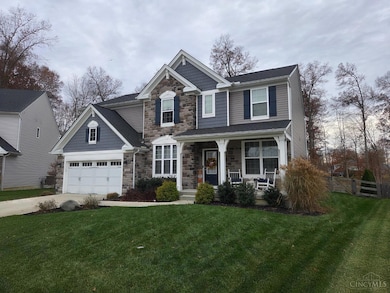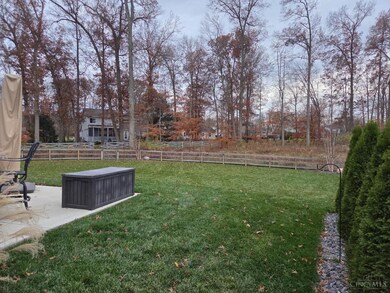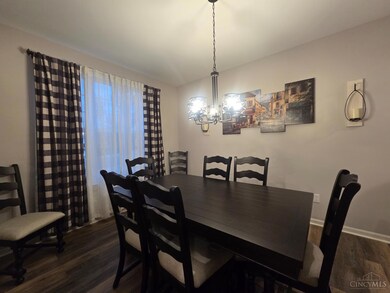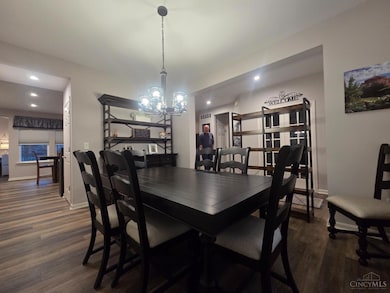4283 Talbot Place Batavia, OH 45103
Estimated payment $3,526/month
4
Beds
2.5
Baths
--
Sq Ft
--
Price per Sq Ft
Highlights
- Eat-In Gourmet Kitchen
- Traditional Architecture
- Double Oven
- View of Trees or Woods
- Formal Dining Room
- Cul-De-Sac
About This Home
All the good stuff, better than new! Covered front porch, spacious entry with curved landing. Formal dining room, quiet first floor office. Huge family room with fireplace joins with the massive kitchen/eat in area. Granite countertops and island, private butler pantry and adjoining morning room adorned with windows and walkout. Add in the study/loft and laundry on the second floor, paired with a luxury primary bdrm and you have an incredible house waiting for you! Cul-de-sac, one of the largest lots in the neighborhood and fenced in.. Look no further!
Home Details
Home Type
- Single Family
Est. Annual Taxes
- $5,976
Year Built
- Built in 2021
Lot Details
- 0.35 Acre Lot
- Cul-De-Sac
- Wood Fence
- Aluminum or Metal Fence
HOA Fees
- $80 Monthly HOA Fees
Parking
- 2 Car Attached Garage
- Oversized Parking
- Front Facing Garage
- Garage Door Opener
- Driveway
- On-Street Parking
Home Design
- Traditional Architecture
- Poured Concrete
- Shingle Roof
- Vinyl Siding
- Stone
Interior Spaces
- 2-Story Property
- Ceiling Fan
- Recessed Lighting
- Chandelier
- Stone Fireplace
- Gas Fireplace
- Vinyl Clad Windows
- Window Treatments
- French Doors
- Family Room with Fireplace
- Formal Dining Room
- Views of Woods
- Fire and Smoke Detector
Kitchen
- Eat-In Gourmet Kitchen
- Breakfast Bar
- Butlers Pantry
- Double Oven
- Electric Cooktop
- Microwave
- Dishwasher
- Kitchen Island
- Solid Wood Cabinet
- Disposal
Flooring
- Laminate
- Concrete
- Tile
Bedrooms and Bathrooms
- 4 Bedrooms
- Walk-In Closet
- Dressing Area
- Dual Vanity Sinks in Primary Bathroom
- Bathtub
Unfinished Basement
- Basement Fills Entire Space Under The House
- Sump Pump
- Rough-In Basement Bathroom
Outdoor Features
- Patio
- Porch
Utilities
- Forced Air Heating and Cooling System
- Heating System Uses Gas
- 220 Volts
- Gas Water Heater
- Cable TV Available
Community Details
- Association fees include landscapingcommunity
- Billingsley Subdivision
Map
Create a Home Valuation Report for This Property
The Home Valuation Report is an in-depth analysis detailing your home's value as well as a comparison with similar homes in the area
Home Values in the Area
Average Home Value in this Area
Tax History
| Year | Tax Paid | Tax Assessment Tax Assessment Total Assessment is a certain percentage of the fair market value that is determined by local assessors to be the total taxable value of land and additions on the property. | Land | Improvement |
|---|---|---|---|---|
| 2024 | $5,977 | $161,500 | $37,280 | $124,220 |
| 2023 | $5,987 | $161,500 | $37,280 | $124,220 |
| 2022 | $13,453 | $129,430 | $29,400 | $100,030 |
Source: Public Records
Property History
| Date | Event | Price | List to Sale | Price per Sq Ft |
|---|---|---|---|---|
| 11/26/2025 11/26/25 | For Sale | $559,900 | -- | -- |
Source: MLS of Greater Cincinnati (CincyMLS)
Purchase History
| Date | Type | Sale Price | Title Company |
|---|---|---|---|
| Warranty Deed | $461,402 | None Listed On Document |
Source: Public Records
Mortgage History
| Date | Status | Loan Amount | Loan Type |
|---|---|---|---|
| Previous Owner | $200,000 | New Conventional |
Source: Public Records
Source: MLS of Greater Cincinnati (CincyMLS)
MLS Number: 1863049
APN: 01-20-08B-162
Nearby Homes
- 1336 Post Creek Rd
- VENTURA Plan at Billingsley - Billingsley - The Retreat
- MEDFORD II Plan at Billingsley - Billingsley - The Retreat
- BEACHWOOD Plan at Billingsley - Billingsley - The Reserve
- SAXON Plan at Billingsley - Billingsley - The Reserve
- SHELBURN Plan at Billingsley - Billingsley - The Reserve
- ASTORIA Plan at Billingsley - Billingsley - The Retreat
- ASHTON Plan at Billingsley - Billingsley - The Reserve
- QUENTIN Plan at Billingsley - Billingsley - The Reserve
- CALABASAS II Plan at Billingsley - Billingsley - The Retreat
- ALWICK Plan at Billingsley - Billingsley - The Reserve
- BUCHANAN Plan at Billingsley - Billingsley - The Reserve
- SARASOTA Plan at Billingsley - Billingsley - The Reserve
- ALEXANDER Plan at Billingsley - Billingsley - The Reserve
- 4386 Windemere Cir
- 4387 Windemere Cir
- 4343 Preston Place
- 4383 Windemere Cir
- 4381 Windemere Cir
- 4379 Windemere Cir
- 1252 Redleaf Dr
- 3851-3865 Little Creek Dr
- 1567 Wildbrook Ct
- 4189 Pheasant Ridge Ct
- 1590 Clearbrook Ln
- 4190 Brookdale Ct
- 100 Stonelick Woods Dr
- 4412 Eastwood Dr
- 15 Montgomery Way
- 1101 Shayler Rd
- 1081-1097 Shayler Rd
- 4254 Long Lake Rd
- 1395 Apple Farm Dr
- 1296 White Oak Rd
- 21 Lori Ln
- 1381 W Ohio Pike
- 31 Tall Trees Dr Unit 5E
- 1561 Maryan Ave
- 3990 Wilma Ct
- 17 County Seat
