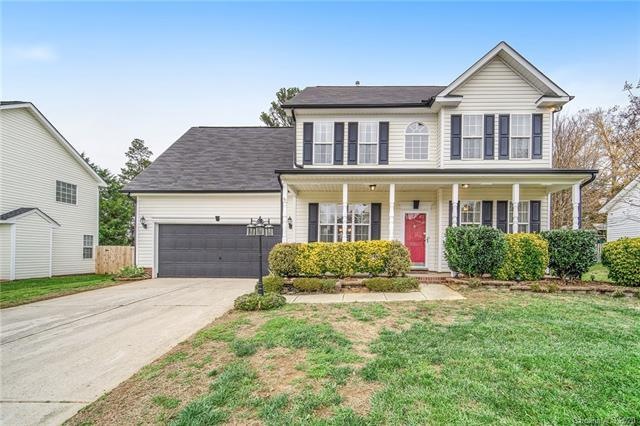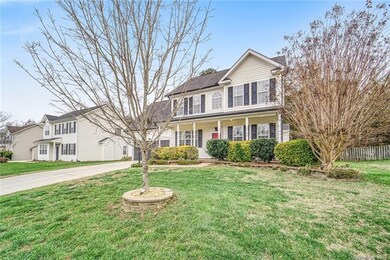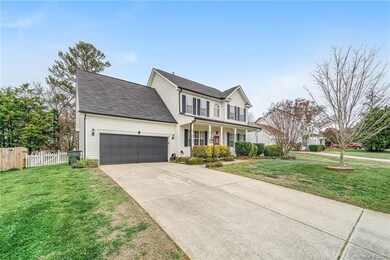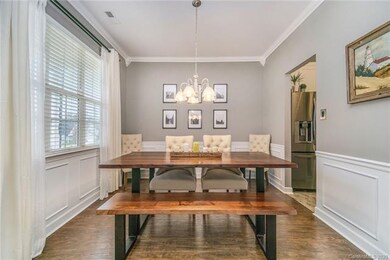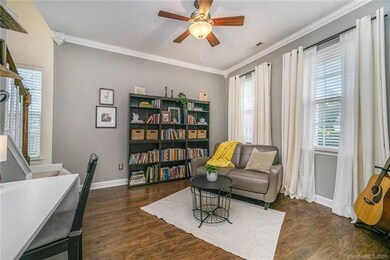
4284 Deacon Ct SW Concord, NC 28025
Highlights
- Open Floorplan
- Attached Garage
- Shed
- J.N. Fries Middle School Rated A-
- Tray Ceiling
- Tile Flooring
About This Home
As of February 2021Charming two story Concord home located in Kiser Woods with NO HOA! Minutes from picturesque main street, breweries, restaurants, and recreation! Now for the immaculately maintained house! The two story foyer, open floor plan, and abundance of windows provide an ambiance of airiness! Wainscoting in the formal dining area, crown molding throughout, gas logs in the family room are just a few splendid features of the home. Breakfast nook, bright white cabinets, and the ability to overlook the family room make for the perfect kitchen layout. Enjoy coffee over looking the fully fenced backyard, or perfect your grilling skills on the back patio under the new pergola. Head on upstairs and check out the primary bedroom which includes tray ceilings, a soaking tub, double vanity, and walk in closet! Two additional ample sized bedrooms are just down the hall PLUS a bonus/bedroom. Super versatile to fit your family's needs!
Home Details
Home Type
- Single Family
Year Built
- Built in 2001
Parking
- Attached Garage
Home Design
- Slab Foundation
- Vinyl Siding
Interior Spaces
- Open Floorplan
- Tray Ceiling
- Gas Log Fireplace
- Oven
Flooring
- Laminate
- Tile
Additional Features
- Shed
- Many Trees
Listing and Financial Details
- Assessor Parcel Number 5528-75-4818-0000
Ownership History
Purchase Details
Home Financials for this Owner
Home Financials are based on the most recent Mortgage that was taken out on this home.Purchase Details
Home Financials for this Owner
Home Financials are based on the most recent Mortgage that was taken out on this home.Purchase Details
Home Financials for this Owner
Home Financials are based on the most recent Mortgage that was taken out on this home.Purchase Details
Home Financials for this Owner
Home Financials are based on the most recent Mortgage that was taken out on this home.Purchase Details
Home Financials for this Owner
Home Financials are based on the most recent Mortgage that was taken out on this home.Purchase Details
Similar Homes in the area
Home Values in the Area
Average Home Value in this Area
Purchase History
| Date | Type | Sale Price | Title Company |
|---|---|---|---|
| Warranty Deed | $287,000 | None Available | |
| Warranty Deed | $210,000 | None Available | |
| Warranty Deed | $185,000 | None Available | |
| Interfamily Deed Transfer | -- | -- | |
| Warranty Deed | $153,000 | -- | |
| Warranty Deed | -- | -- |
Mortgage History
| Date | Status | Loan Amount | Loan Type |
|---|---|---|---|
| Open | $278,390 | New Conventional | |
| Previous Owner | $203,700 | New Conventional | |
| Previous Owner | $6,111 | Unknown | |
| Previous Owner | $173,941 | FHA | |
| Previous Owner | $133,888 | New Conventional | |
| Previous Owner | $148,000 | Purchase Money Mortgage | |
| Previous Owner | $37,000 | Credit Line Revolving | |
| Previous Owner | $123,500 | No Value Available | |
| Previous Owner | $122,340 | No Value Available |
Property History
| Date | Event | Price | Change | Sq Ft Price |
|---|---|---|---|---|
| 02/03/2021 02/03/21 | Sold | $287,000 | +3.4% | $142 / Sq Ft |
| 12/13/2020 12/13/20 | Pending | -- | -- | -- |
| 12/11/2020 12/11/20 | For Sale | $277,429 | +32.1% | $137 / Sq Ft |
| 06/22/2018 06/22/18 | Sold | $210,000 | -- | $103 / Sq Ft |
| 05/14/2018 05/14/18 | Pending | -- | -- | -- |
Tax History Compared to Growth
Tax History
| Year | Tax Paid | Tax Assessment Tax Assessment Total Assessment is a certain percentage of the fair market value that is determined by local assessors to be the total taxable value of land and additions on the property. | Land | Improvement |
|---|---|---|---|---|
| 2024 | $3,288 | $330,110 | $80,000 | $250,110 |
| 2023 | $2,475 | $202,890 | $41,000 | $161,890 |
| 2022 | $2,475 | $202,890 | $41,000 | $161,890 |
| 2021 | $2,475 | $202,890 | $41,000 | $161,890 |
| 2020 | $2,475 | $202,890 | $41,000 | $161,890 |
| 2019 | $2,061 | $168,960 | $25,000 | $143,960 |
| 2018 | $2,011 | $167,590 | $25,000 | $142,590 |
| 2017 | $1,978 | $167,590 | $25,000 | $142,590 |
| 2016 | $1,173 | $161,100 | $25,000 | $136,100 |
| 2015 | $1,901 | $161,100 | $25,000 | $136,100 |
| 2014 | $1,901 | $161,100 | $25,000 | $136,100 |
Agents Affiliated with this Home
-
Wes Collins

Seller's Agent in 2021
Wes Collins
COMPASS
(704) 681-1313
253 Total Sales
-
Karie Arem
K
Buyer's Agent in 2021
Karie Arem
Worth Clark Realty
(704) 224-3105
72 Total Sales
-
Cheryl Peeler
C
Seller's Agent in 2018
Cheryl Peeler
Carolina Homes Realty
(704) 213-0210
34 Total Sales
Map
Source: Canopy MLS (Canopy Realtor® Association)
MLS Number: CAR3689912
APN: 5528-75-4818-0000
- 4305 Deacon Ct SW
- 4204 Sebring Ct SW
- 5237 Afterglow Ave
- 4324 Falls Lake Drive South W
- 1150 Hearth Ln SW
- 1169 Hollis Cir SW
- 4816 Zion Church Rd
- 1077 Hearth Ln SW
- 400 Archibald Rd
- 4535 Falls Lake Dr SW
- 910/820 Archibald Rd
- 1062 Piney Church Rd
- 5632 Zion Church Rd
- 1015 Piney Church Rd
- 4037 Potts Grove Place
- 2085 Chapel Creek Rd SW
- 854 Silver Fox Dr
- 4462 Kellybrook Dr
- 510 Viking Place SW
- 209 Falcon Dr
