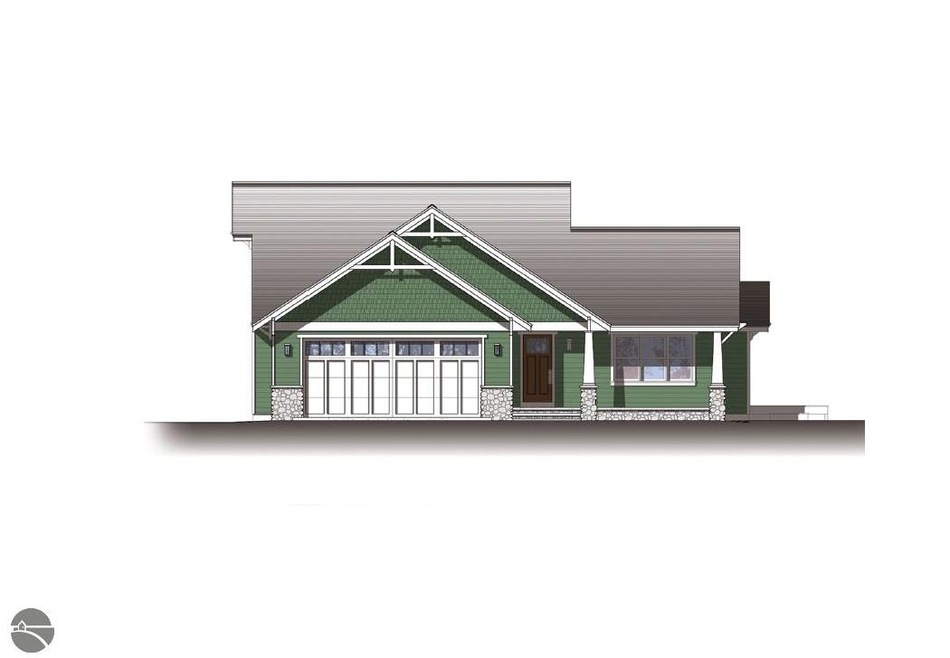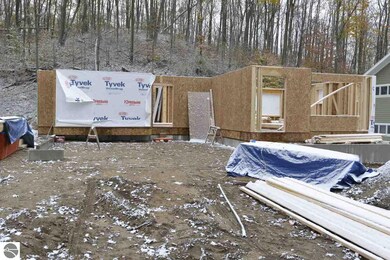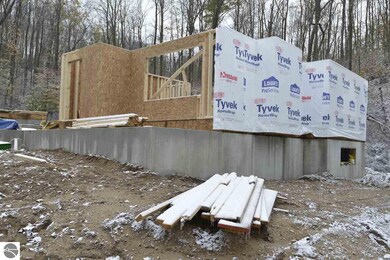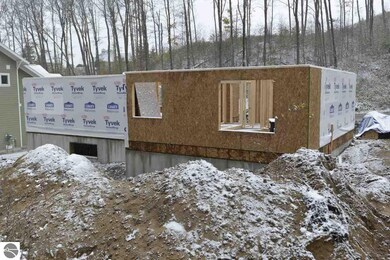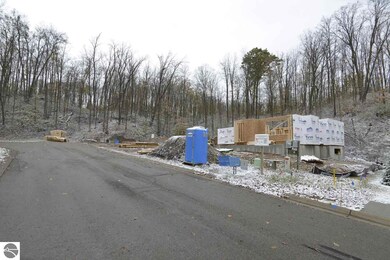
4284 Eagle Vale Unit 58 Traverse City, MI 49684
Estimated Value: $631,235 - $744,000
Highlights
- Craftsman Architecture
- Countryside Views
- Cathedral Ceiling
- Willow Hill Elementary School Rated A-
- Deck
- Main Floor Primary Bedroom
About This Home
As of July 2018Brand New Gorgeous 1.5 Story home being built in highly sought after Eagles View development. Well-designed open main floor layout features hardwood floors in living and dining rooms with cathedral ceiling and f/p, beautiful kitchen design with granite counter tops. Spacious rear deck. Main floor master suite with private bath & walk-in closet. Upper level features 2 additional bedrooms, full bath and large landing area. Full unfinished lower level, oversized 2 car garage. Great location in Traverse City that offers convenience of schools, hospital, shopping, restaurants & walking trails. Approx. Completion date is May1, 2018
Home Details
Home Type
- Single Family
Est. Annual Taxes
- $3,961
Year Built
- Built in 2017
Lot Details
- 4,356 Sq Ft Lot
- Lot Dimensions are 50x80
- Landscaped
- Level Lot
- Sprinkler System
- The community has rules related to zoning restrictions
HOA Fees
- $83 Monthly HOA Fees
Home Design
- Craftsman Architecture
- Frame Construction
- Insulated Concrete Forms
- Asphalt Roof
- Stone Siding
Interior Spaces
- 1,918 Sq Ft Home
- 1.5-Story Property
- Cathedral Ceiling
- Ceiling Fan
- Gas Fireplace
- Mud Room
- Entrance Foyer
- Countryside Views
Kitchen
- Oven or Range
- Microwave
- Dishwasher
- Kitchen Island
- Granite Countertops
- Disposal
Bedrooms and Bathrooms
- 3 Bedrooms
- Primary Bedroom on Main
- Walk-In Closet
- Granite Bathroom Countertops
- Jetted Tub in Primary Bathroom
Unfinished Basement
- Basement Fills Entire Space Under The House
- Basement Windows
- Basement Window Egress
Parking
- 2 Car Attached Garage
- Garage Door Opener
- Private Driveway
Outdoor Features
- Deck
- Covered patio or porch
Utilities
- Forced Air Heating and Cooling System
- Cable TV Available
Community Details
Overview
- Association fees include lawn care, snow removal
- Eagles View Community
Amenities
- Common Area
Recreation
- Trails
Ownership History
Purchase Details
Home Financials for this Owner
Home Financials are based on the most recent Mortgage that was taken out on this home.Purchase Details
Similar Homes in Traverse City, MI
Home Values in the Area
Average Home Value in this Area
Purchase History
| Date | Buyer | Sale Price | Title Company |
|---|---|---|---|
| Freeman James R | $490,383 | -- | |
| -- | -- | -- |
Property History
| Date | Event | Price | Change | Sq Ft Price |
|---|---|---|---|---|
| 07/10/2018 07/10/18 | Sold | $490,384 | +14.3% | $256 / Sq Ft |
| 11/10/2017 11/10/17 | For Sale | $429,000 | -- | $224 / Sq Ft |
Tax History Compared to Growth
Tax History
| Year | Tax Paid | Tax Assessment Tax Assessment Total Assessment is a certain percentage of the fair market value that is determined by local assessors to be the total taxable value of land and additions on the property. | Land | Improvement |
|---|---|---|---|---|
| 2024 | $3,961 | $233,600 | $0 | $0 |
| 2023 | $3,790 | $222,600 | $0 | $0 |
| 2022 | $5,353 | $221,100 | $0 | $0 |
| 2021 | $5,175 | $222,600 | $0 | $0 |
| 2020 | $5,130 | $201,700 | $0 | $0 |
| 2019 | $5,142 | $185,600 | $0 | $0 |
| 2018 | $0 | $74,600 | $0 | $0 |
| 2017 | -- | $27,500 | $0 | $0 |
| 2016 | -- | $27,500 | $0 | $0 |
| 2014 | -- | $27,500 | $0 | $0 |
| 2012 | -- | $31,750 | $0 | $0 |
Agents Affiliated with this Home
-
Linda Schaub

Seller's Agent in 2018
Linda Schaub
Real Estate One
(231) 933-9581
565 Total Sales
-
Dean Templeton

Buyer's Agent in 2018
Dean Templeton
Coldwell Banker Schmidt Traver
(231) 357-3326
86 Total Sales
Map
Source: Northern Great Lakes REALTORS® MLS
MLS Number: 1840535
APN: 05-108-058-00
- Unit 6 Eagle View Unit 6
- 4381 Cherry Ln
- 0 Barnes Rd Unit 1928613
- 4396 Foxfire Dr
- 3711 Meadowview Ln
- 4460 Foxfire Dr
- 4215 Hearthside Dr
- 4237 Hearthside Dr
- 3672 Westridge Ct
- 4351 Hearthside Dr
- 3945 Brook Dr
- 4863 Grayhawk Blvd Unit 15
- 3691 Eastview Dr Unit 67
- 3842 Brook Dr
- 4243 c & b Summerhill Rd Unit C and B
- 4243 a,b,c Summerhill Rd Unit a b c
- 4243 Summerhill Rd
- 0 Zimmerman Rd
- VL Cedar Run Rd
- 4728 Cedar Run Rd
- 4284 Eagle Vale
- 4284 Eagle Vale Unit 58
- 4276 Eagle Vale
- 4294 Eagle Vale
- 4260 Eagle Vale
- 4249 Eagle View Unit 16
- 4249 Eagles View
- 4252 Eagle Vale
- 4245 Eagles View
- 4245 Eagle View Unit 17
- 4250 Eagle View Unit 15
- 4244 Eagle Vale
- 4242 Eagle View
- 4242 Eagle View
- 4196 Eagle View Unit 10
- 4196 Eagle View
- 4246 Eagles View Unit 39
- 4239 Eagle View Unit 8
- 4239 Eagle View Unit 18
