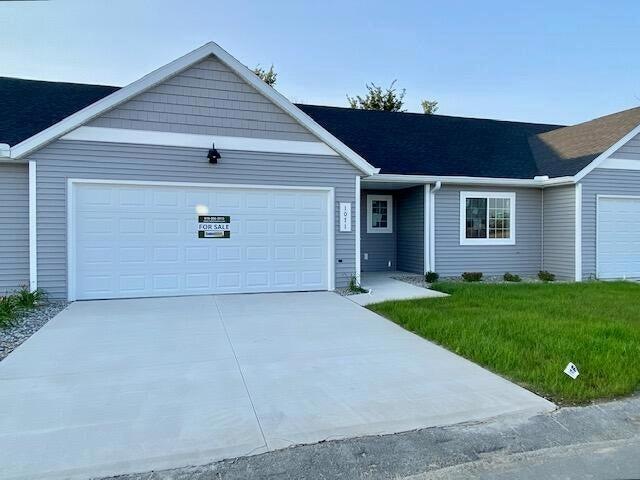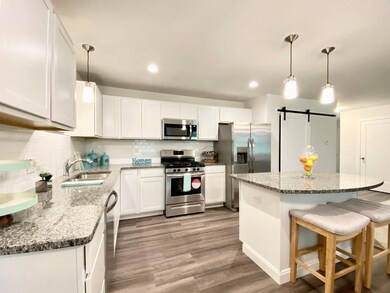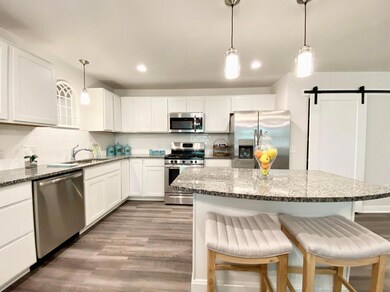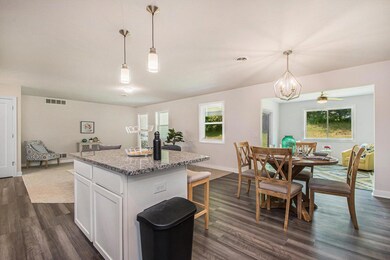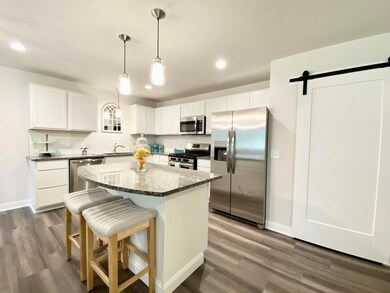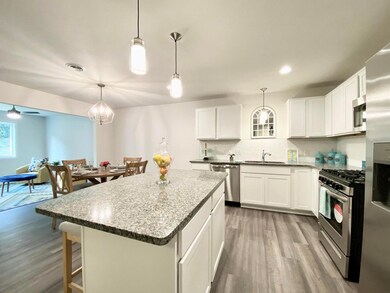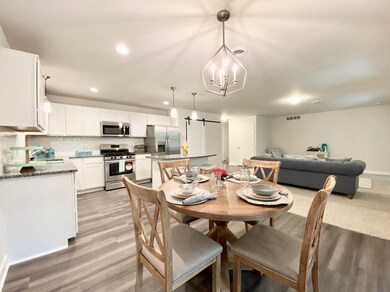PENDING
NEW CONSTRUCTION
4284 Highpoint Dr Leighton Township, MI 49348
Estimated payment $2,201/month
Total Views
194
2
Beds
2
Baths
1,420
Sq Ft
$220
Price per Sq Ft
Highlights
- Under Construction
- Patio
- Kitchen Island
- 2 Car Attached Garage
- Accessible Entrance
- Forced Air Heating and Cooling System
About This Home
Sold before broadcast
Property Details
Home Type
- Condominium
Year Built
- Built in 2025 | Under Construction
HOA Fees
- $230 Monthly HOA Fees
Parking
- 2 Car Attached Garage
- Garage Door Opener
Home Design
- Slab Foundation
- Shingle Roof
- Vinyl Siding
Interior Spaces
- 1,420 Sq Ft Home
- 1-Story Property
- Insulated Windows
Kitchen
- Oven
- Microwave
- Dishwasher
- Kitchen Island
Bedrooms and Bathrooms
- 2 Main Level Bedrooms
- En-Suite Bathroom
- 2 Full Bathrooms
Laundry
- Laundry on main level
- Washer and Gas Dryer Hookup
Accessible Home Design
- Doors are 36 inches wide or more
- Accessible Entrance
- Stepless Entry
Outdoor Features
- Patio
Utilities
- Forced Air Heating and Cooling System
- Heating System Uses Natural Gas
- Electric Water Heater
Community Details
Overview
- Association fees include trash, snow removal, lawn/yard care
- $150 HOA Transfer Fee
- Association Phone (616) 228-4792
- Harvest Meadows Condominiums
- Built by Sable Developing
- Harvest Meadows Condos Subdivision
Pet Policy
- Pets Allowed
Map
Create a Home Valuation Report for This Property
The Home Valuation Report is an in-depth analysis detailing your home's value as well as a comparison with similar homes in the area
Home Values in the Area
Average Home Value in this Area
Property History
| Date | Event | Price | Change | Sq Ft Price |
|---|---|---|---|---|
| 06/03/2025 06/03/25 | Pending | -- | -- | -- |
| 06/02/2025 06/02/25 | For Sale | $312,500 | -- | $220 / Sq Ft |
Source: Southwestern Michigan Association of REALTORS®
Source: Southwestern Michigan Association of REALTORS®
MLS Number: 25025608
Nearby Homes
- Unit 94 Highpoint Dr
- 4278 Highpoint Dr
- Unit 95 Highpoint Dr
- Unit 100 Highpoint Dr
- Unit 98 Highpoint Dr
- 4290 Highpoint Dr
- 4272 Butternut Dr
- Lot 146 Butternut Dr
- Lot 158 Old Farm Dr
- Lot 126 Old Farm Dr
- 4240 Butternut Dr
- 4237 Old Farm Dr
- 1376 142nd Ave
- 893 Camellia Ln Unit 26
- 4349 Walter Rd
- 1443 140th Ave
- 10626 Eastern Ave SE
- 3718 11th St
- 1032 137th Ave
- 10431 Eastern Ave SE
