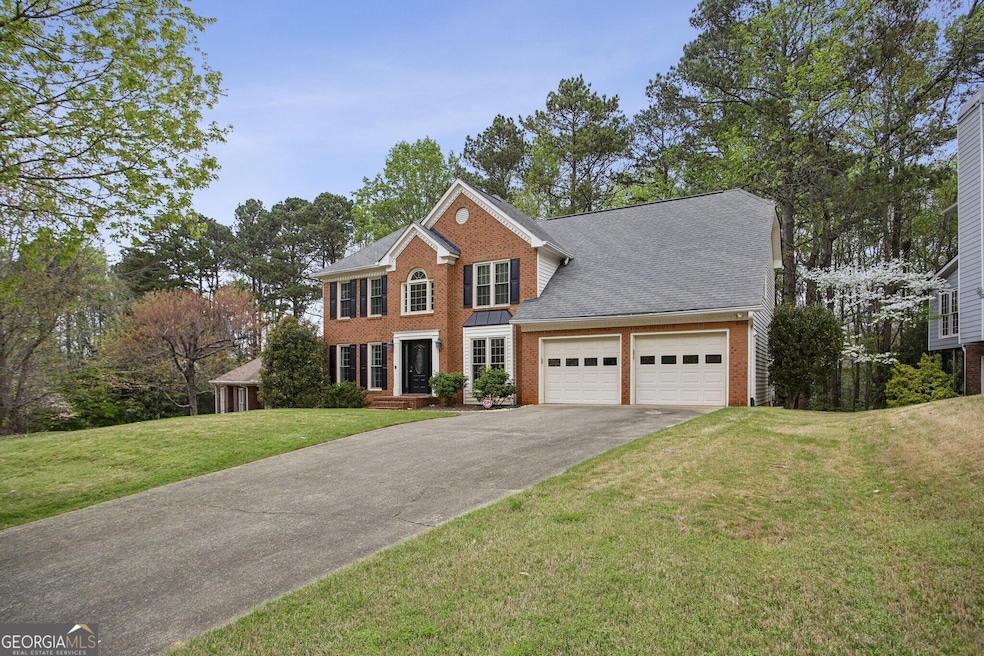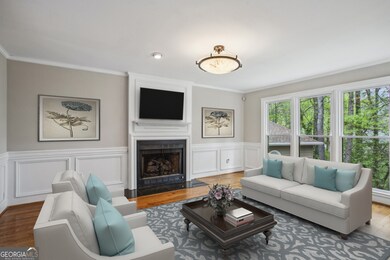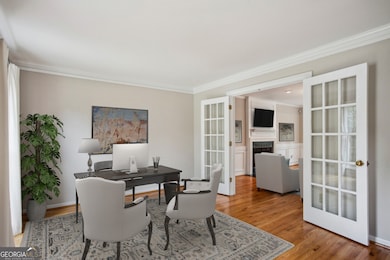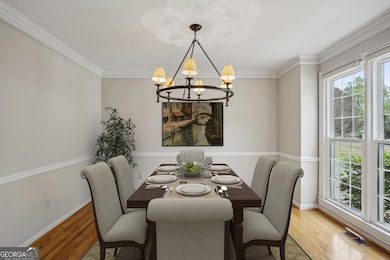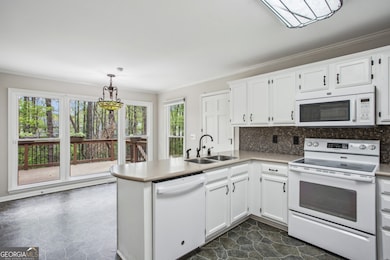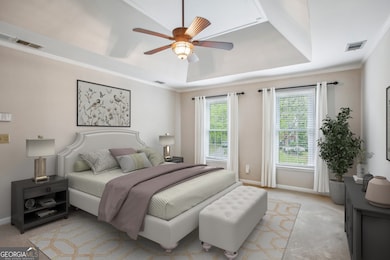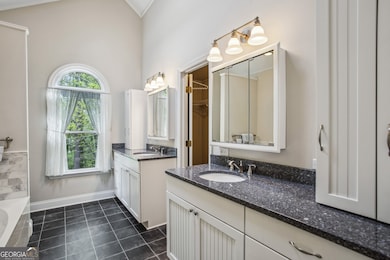4284 Windy Gap Ct NW Kennesaw, GA 30144
Estimated payment $2,589/month
Highlights
- Deck
- Private Lot
- Wood Flooring
- Chalker Elementary School Rated A-
- Traditional Architecture
- High Ceiling
About This Home
Stunning Brick Home in Arden Lake - Nestled in a quiet Cul-De-Sac, this home boasts unbeatable Curb Appeal with a beautifully Landscaped Front Yard, perfect for play and neighborhood gatherings. Located just minutes from Kennesaw State University, Shopping, Dining, and major highways, convenience is at your doorstep! Enjoy all the Community Amenities, including Swim, Lighted Tennis Courts, Pickleball, Playground, and Clubhouse. Step inside to a Light-Filled Two-Story Foyer, where beautiful Oak Hardwood Floors, an Easy Access Chandelier with a Lift, and Crown Molding Details set the tone. The Formal Dining Room offers an inviting space for gathering, while the Formal Living Room provides flexibility as a Home Office or additional living area. The Fireside Family Room features Wainscoting Paneling, Floor-to-Ceiling Windows, and abundant Natural Light. The Eat-In Kitchen includes a Breakfast Nook, a perfect spot for casual meals while soaking in the serene backyard views. Step outside to your Massive Deck, ideal for Grilling Out and Entertaining. A stylish Updated Half Bath completes the main level. Upstairs, retreat to the Peaceful Primary Suite, featuring Tray Ceilings, a Spacious Walk-In Closet, and an Ensuite Bathroom with a Large Soaking Tub, Stand-Alone Shower, and Double Vanity. Four additional bedrooms offer ample space for a Growing Family, Guests, or a Home Office. A Full Bath and Convenient Upstairs Laundry complete this level. Fresh Interior Paint throughout including the Garage adds a Crisp, Move-In Ready Feel! The Daylight Unfinished Basement presents a prime opportunity to add nearly 1,000 Sq Ft of flexible space perfect for a Playroom, Media Room, Guest Suite, or Game Room. In fact, the basement is already wired with its own electric sub-panel. Double doors open to a Stone Covered Patio with Recessed Lighting and Ceiling Fans, making it a cozy year-round retreat. The Backyard Oasis features Extensive Hardscaping, a Shade Garden, a Built-In Firepit, and a Secluded Patio, offering a Maintenance-Free Escape with Breathtaking Wooded Views. This home has been Lovingly Maintained and is in an Unbeatable Location Don't Miss It!
Home Details
Home Type
- Single Family
Est. Annual Taxes
- $991
Year Built
- Built in 1986
Lot Details
- 0.34 Acre Lot
- Private Lot
- Level Lot
HOA Fees
- $50 Monthly HOA Fees
Home Design
- Traditional Architecture
- Pillar, Post or Pier Foundation
- Composition Roof
- Brick Front
Interior Spaces
- 2,962 Sq Ft Home
- 2-Story Property
- Bookcases
- Crown Molding
- High Ceiling
- Ceiling Fan
- Recessed Lighting
- Gas Log Fireplace
- Family Room with Fireplace
- Formal Dining Room
- Attic Fan
Kitchen
- Breakfast Room
- Oven or Range
- Microwave
- Ice Maker
- Dishwasher
- Disposal
Flooring
- Wood
- Carpet
Bedrooms and Bathrooms
- 5 Bedrooms
- Walk-In Closet
- Double Vanity
- Soaking Tub
- Separate Shower
Laundry
- Dryer
- Washer
Unfinished Basement
- Interior and Exterior Basement Entry
- Natural lighting in basement
Home Security
- Home Security System
- Carbon Monoxide Detectors
Parking
- Garage
- Parking Accessed On Kitchen Level
- Garage Door Opener
- Off-Street Parking
Outdoor Features
- Deck
- Patio
Location
- Property is near schools
- Property is near shops
Schools
- Chalker Elementary School
- Palmer Middle School
- Kell High School
Utilities
- Central Air
- Heating System Uses Natural Gas
- High Speed Internet
Community Details
- Association fees include swimming, tennis
- Arden Lake Subdivision
Map
Home Values in the Area
Average Home Value in this Area
Tax History
| Year | Tax Paid | Tax Assessment Tax Assessment Total Assessment is a certain percentage of the fair market value that is determined by local assessors to be the total taxable value of land and additions on the property. | Land | Improvement |
|---|---|---|---|---|
| 2025 | $5,304 | $176,040 | $44,000 | $132,040 |
| 2024 | $991 | $176,040 | $44,000 | $132,040 |
| 2023 | $731 | $157,920 | $36,000 | $121,920 |
| 2022 | $811 | $115,864 | $24,000 | $91,864 |
| 2021 | $811 | $115,864 | $24,000 | $91,864 |
| 2020 | $761 | $98,996 | $22,000 | $76,996 |
| 2019 | $761 | $98,996 | $22,000 | $76,996 |
| 2018 | $710 | $82,052 | $22,000 | $60,052 |
| 2017 | $625 | $82,052 | $22,000 | $60,052 |
| 2016 | $1,881 | $77,116 | $22,000 | $55,116 |
| 2015 | $1,778 | $70,532 | $22,420 | $48,112 |
| 2014 | $1,792 | $70,532 | $0 | $0 |
Property History
| Date | Event | Price | List to Sale | Price per Sq Ft |
|---|---|---|---|---|
| 11/23/2025 11/23/25 | Pending | -- | -- | -- |
| 11/05/2025 11/05/25 | Price Changed | $465,000 | -2.1% | $157 / Sq Ft |
| 10/22/2025 10/22/25 | Price Changed | $474,999 | -1.0% | $160 / Sq Ft |
| 10/15/2025 10/15/25 | Price Changed | $479,999 | -1.0% | $162 / Sq Ft |
| 09/25/2025 09/25/25 | Price Changed | $484,999 | -1.0% | $164 / Sq Ft |
| 09/23/2025 09/23/25 | For Sale | $489,999 | 0.0% | $165 / Sq Ft |
| 09/10/2025 09/10/25 | Pending | -- | -- | -- |
| 08/05/2025 08/05/25 | Price Changed | $489,999 | -1.0% | $165 / Sq Ft |
| 07/24/2025 07/24/25 | Price Changed | $494,999 | -1.0% | $167 / Sq Ft |
| 06/17/2025 06/17/25 | Price Changed | $499,999 | -2.4% | $169 / Sq Ft |
| 05/22/2025 05/22/25 | Price Changed | $512,500 | -2.4% | $173 / Sq Ft |
| 04/10/2025 04/10/25 | For Sale | $525,000 | -- | $177 / Sq Ft |
Source: Georgia MLS
MLS Number: 10497248
APN: 16-0216-0-042-0
- 4313 Deep Springs Ct NW
- 734 Dushea Ct NW
- 4315 Deep Springs Ct NW
- 4356 Mikandy Dr NW
- 741 Maggie Ct NW
- 1036 Wooten Lake Rd NW
- 4164 Little Springs NW
- 4700 Cromwell Ct NW
- 1009 Brentmoor Ln NW
- 4805 Oxford Walk NW
- 733 Creek Trail NW
- 4342 White Surrey Dr NW
- 4223 Glenlake Pkwy NW
- 591 Delphinium Blvd NW
- 4393 Laurian Dr NW
- 1140 Reading Dr NW
