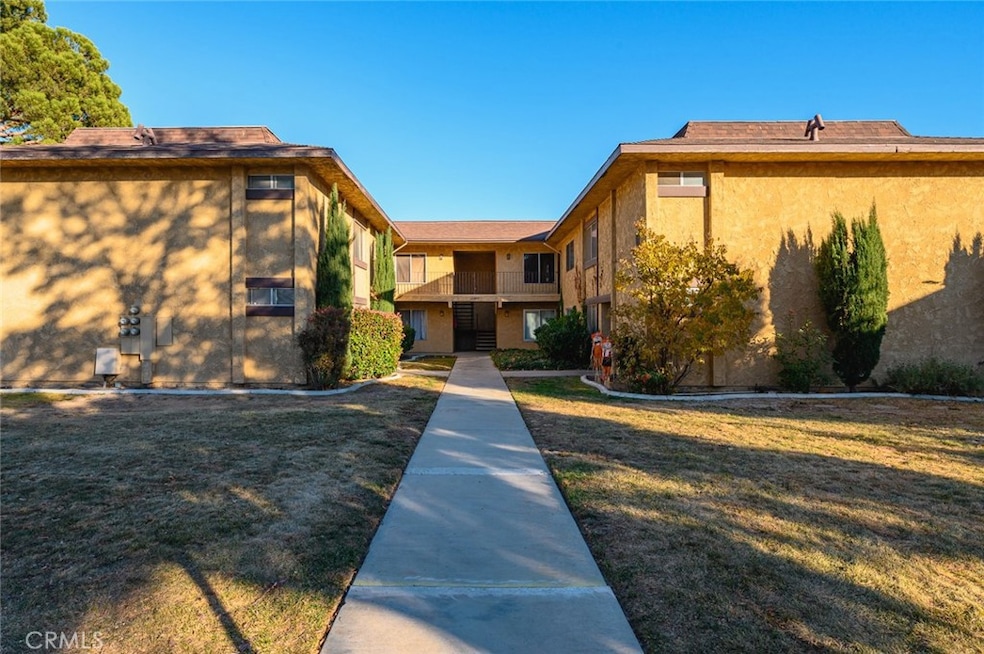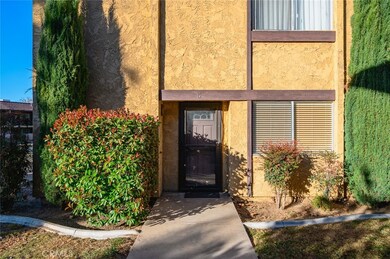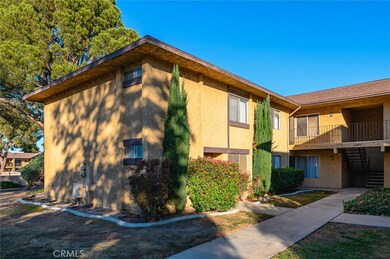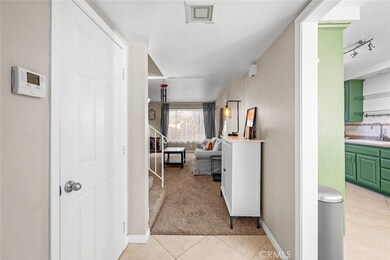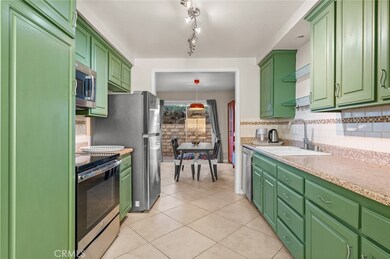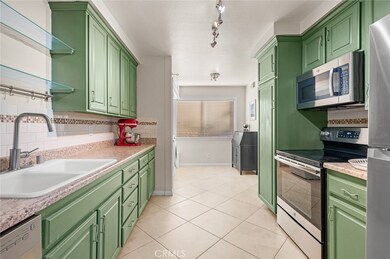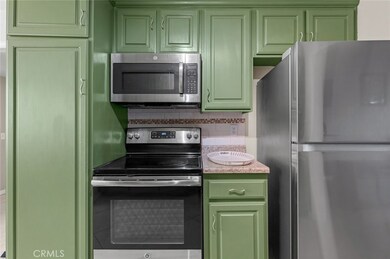
42849 15th St W Unit 5 Lancaster, CA 93534
Central Lancaster NeighborhoodHighlights
- Spa
- Primary Bedroom Suite
- Tennis Courts
- No Units Above
- 4.6 Acre Lot
- Bathtub
About This Home
As of March 2025Incredible opportunity to own an end unit townhome within the highly desirable Park Somerset community!
This two-story stunning home offers a generous 1392 square feet of living space, providing room for comfort and relaxation for the entire family to enjoy. An open floor plan shared between the living room, kitchen and dining room can be found on the first floor, as well as an in-unit laundry room in the hallway. At the heart of the home is the gourmet kitchen, equipped with newer stainless steel appliances, ample cabinetry, and the custom backsplash. Relax in the family room with a cozy fireplace and natural light from a large window, complementing the open and airy feel to the lovely rear patio. Step outside by the sliding door, a perfect spot for enjoying your morning coffee. Upstairs you will find two bedrooms which are incredibly spacious, light and bright, both have en-suite full bathrooms.
The great HOA amenities include swimming pools and tennis court. Located minutes from freeway, Costco and Antelope Valley Mall. Easy access to shopping, dining and entertainment. Don't miss out on this extraordinary opportunity to make it your home!
Last Agent to Sell the Property
Real Brokerage Technologies License #02133895 Listed on: 12/12/2024

Townhouse Details
Home Type
- Townhome
Est. Annual Taxes
- $3,109
Year Built
- Built in 1974
Lot Details
- No Units Above
- End Unit
- No Units Located Below
- 1 Common Wall
- Density is up to 1 Unit/Acre
HOA Fees
- $324 Monthly HOA Fees
Parking
- 2 Car Garage
- Detached Carport Space
- Parking Available
Home Design
- Turnkey
Interior Spaces
- 1,392 Sq Ft Home
- 2-Story Property
- Family Room
- Living Room with Fireplace
- Dining Room
Kitchen
- Microwave
- Dishwasher
Flooring
- Carpet
- Tile
Bedrooms and Bathrooms
- 2 Main Level Bedrooms
- All Upper Level Bedrooms
- Primary Bedroom Suite
- Bathtub
- Walk-in Shower
Laundry
- Laundry Room
- Washer
Home Security
Outdoor Features
- Spa
- Patio
Additional Features
- Suburban Location
- Central Heating and Cooling System
Listing and Financial Details
- Tax Lot 67
- Tax Tract Number 34490
- Assessor Parcel Number 3125018094
- $757 per year additional tax assessments
- Seller Considering Concessions
Community Details
Overview
- 146 Units
- Park Somerset Of Lancaster Association, Phone Number (661) 948-3884
Recreation
- Tennis Courts
- Community Pool
- Community Spa
Security
- Carbon Monoxide Detectors
- Fire and Smoke Detector
Ownership History
Purchase Details
Home Financials for this Owner
Home Financials are based on the most recent Mortgage that was taken out on this home.Purchase Details
Home Financials for this Owner
Home Financials are based on the most recent Mortgage that was taken out on this home.Purchase Details
Home Financials for this Owner
Home Financials are based on the most recent Mortgage that was taken out on this home.Purchase Details
Home Financials for this Owner
Home Financials are based on the most recent Mortgage that was taken out on this home.Purchase Details
Home Financials for this Owner
Home Financials are based on the most recent Mortgage that was taken out on this home.Purchase Details
Home Financials for this Owner
Home Financials are based on the most recent Mortgage that was taken out on this home.Purchase Details
Home Financials for this Owner
Home Financials are based on the most recent Mortgage that was taken out on this home.Similar Homes in Lancaster, CA
Home Values in the Area
Average Home Value in this Area
Purchase History
| Date | Type | Sale Price | Title Company |
|---|---|---|---|
| Grant Deed | $315,000 | Fidelity National Title | |
| Grant Deed | $175,000 | Chicago Title Company | |
| Grant Deed | $82,000 | Lsi Title Company | |
| Trustee Deed | $66,375 | Accommodation | |
| Grant Deed | $250,000 | Fatcola | |
| Interfamily Deed Transfer | -- | Fidelity National Title Co | |
| Grant Deed | $73,000 | Fidelity National Title Co |
Mortgage History
| Date | Status | Loan Amount | Loan Type |
|---|---|---|---|
| Open | $252,000 | New Conventional | |
| Previous Owner | $153,000 | New Conventional | |
| Previous Owner | $79,921 | FHA | |
| Previous Owner | $200,000 | Purchase Money Mortgage | |
| Previous Owner | $72,900 | VA |
Property History
| Date | Event | Price | Change | Sq Ft Price |
|---|---|---|---|---|
| 03/21/2025 03/21/25 | Sold | $315,000 | -4.5% | $226 / Sq Ft |
| 02/11/2025 02/11/25 | Pending | -- | -- | -- |
| 12/12/2024 12/12/24 | For Sale | $330,000 | +93.0% | $237 / Sq Ft |
| 08/08/2017 08/08/17 | Sold | $171,000 | +0.6% | $123 / Sq Ft |
| 06/29/2017 06/29/17 | Pending | -- | -- | -- |
| 04/10/2017 04/10/17 | For Sale | $170,000 | -- | $122 / Sq Ft |
Tax History Compared to Growth
Tax History
| Year | Tax Paid | Tax Assessment Tax Assessment Total Assessment is a certain percentage of the fair market value that is determined by local assessors to be the total taxable value of land and additions on the property. | Land | Improvement |
|---|---|---|---|---|
| 2024 | $3,109 | $195,212 | $39,041 | $156,171 |
| 2023 | $3,048 | $191,385 | $38,276 | $153,109 |
| 2022 | $2,993 | $187,633 | $37,526 | $150,107 |
| 2021 | $2,942 | $183,955 | $36,791 | $147,164 |
| 2019 | $2,857 | $178,500 | $35,700 | $142,800 |
| 2018 | $2,806 | $175,000 | $35,000 | $140,000 |
| 2016 | $1,640 | $88,741 | $17,747 | $70,994 |
| 2015 | $1,621 | $87,409 | $17,481 | $69,928 |
| 2014 | $1,622 | $85,698 | $17,139 | $68,559 |
Agents Affiliated with this Home
-
Gary Yang

Seller's Agent in 2025
Gary Yang
Real Brokerage Technologies
(925) 257-3404
1 in this area
10 Total Sales
-
NoEmail NoEmail
N
Buyer's Agent in 2025
NoEmail NoEmail
NONMEMBER MRML
(646) 541-2551
9 in this area
5,610 Total Sales
-
C
Seller's Agent in 2017
Cherie Ginn
Coldwell Banker-A Hartwig Co.
-
G
Seller Co-Listing Agent in 2017
Gary Ginn
Coldwell Banker-A Hartwig Co.
-
R
Buyer's Agent in 2017
Regina Lawrence
Coldwell Banker-A Hartwig Co.
Map
Source: California Regional Multiple Listing Service (CRMLS)
MLS Number: WS24249030
APN: 3125-018-094
- 42865 15th St W Unit 10
- 42925 15th St W Unit 6
- 1646 Staffordshire Dr
- 42836 Cinema Ave
- 1551 W Avenue L Unit 5
- 1521 W Avenue L Unit 4
- 1543 W Avenue L Unit 1
- 42835 Cinema Ave
- 0 W Avenue L
- 1643 W Avenue L
- 1653 W Avenue L
- 43119 15th St W
- 0 15th Stw Drt Vic Ave Unit L2 25004288
- 15 Th Stw Drt Vic Ave Unit L2
- 42948 Staffordshire Dr
- 1736 W Avenue k10
- 43208 18th St W
- 42722 20th St W
- 2051 W Avenue L
- 0 10th Stw Pav Vic Ave L2 Unit 25001239
