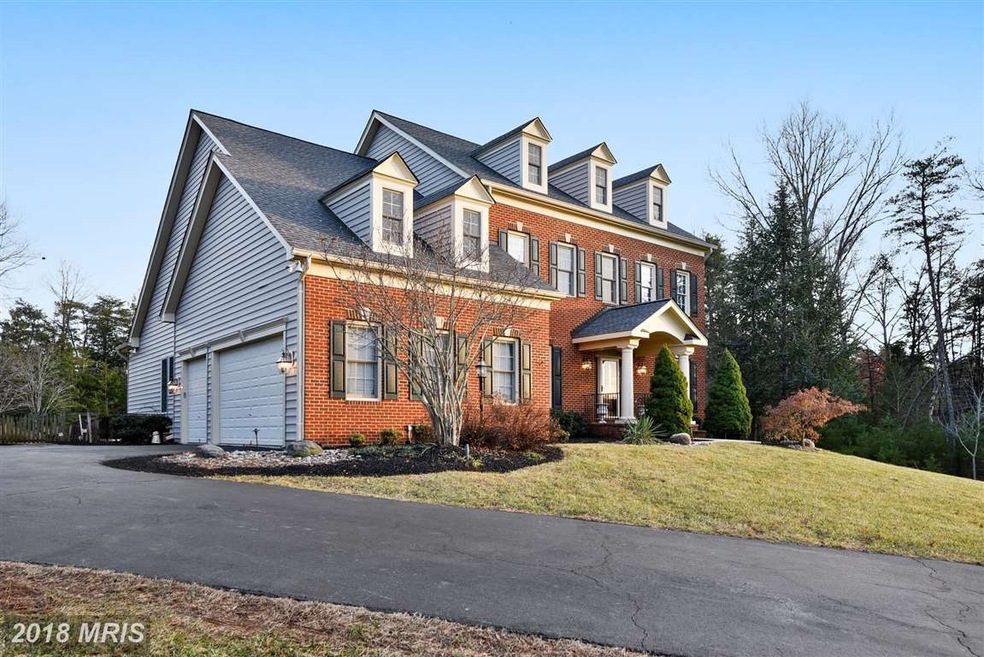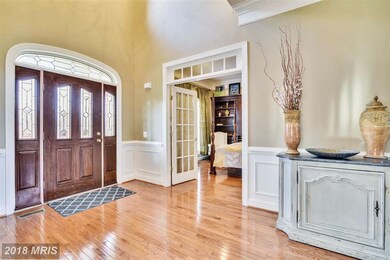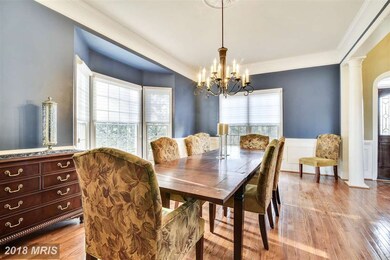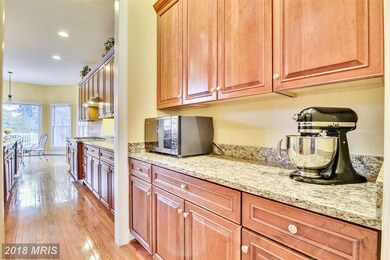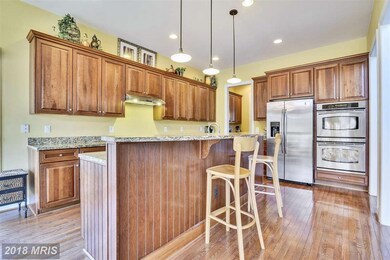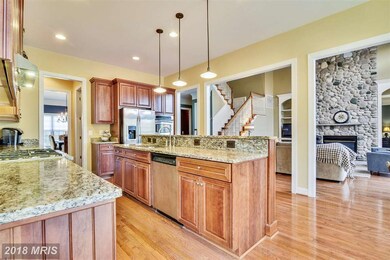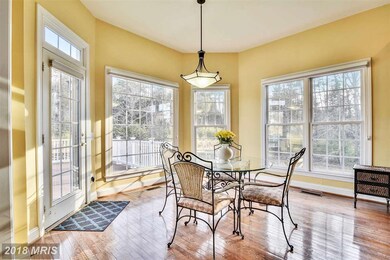
42849 Iron Bit Place Chantilly, VA 20152
Highlights
- Second Kitchen
- Gourmet Kitchen
- Colonial Architecture
- Buffalo Trail Elementary School Rated A
- Open Floorplan
- Deck
About This Home
As of April 2023Estate home w/first floor master bdrm, luxury bath & large walk in closet**9 &10 ft. ceilings**gourmet granite kitch w/breakfast rm**huge DR**library**3 bdrms up**recently fin. low. lev with media rm, rec rm, game rm, exercise rm, kitchen, second family rm with fpl and full bath**three car gar**custom deck**fenced rear yd** HMS warranty**sellers will pay $10,000 in closing costs for purchasers.
Last Agent to Sell the Property
Rosemary Graham
Weichert, REALTORS License #0225146414 Listed on: 12/14/2017

Home Details
Home Type
- Single Family
Est. Annual Taxes
- $9,440
Year Built
- Built in 2004
Lot Details
- 3.03 Acre Lot
- Back Yard Fenced
- Sprinkler System
- Wooded Lot
- Backs to Trees or Woods
- Property is in very good condition
HOA Fees
- $75 Monthly HOA Fees
Parking
- 3 Car Attached Garage
- Garage Door Opener
Home Design
- Colonial Architecture
- Brick Exterior Construction
Interior Spaces
- Property has 3 Levels
- Open Floorplan
- Built-In Features
- Chair Railings
- Crown Molding
- Two Story Ceilings
- Ceiling Fan
- 2 Fireplaces
- Fireplace With Glass Doors
- Gas Fireplace
- Window Treatments
- Family Room Off Kitchen
- Dining Room
- Den
- Library
- Game Room
- Home Gym
- Wood Flooring
- Home Security System
- Washer and Dryer Hookup
Kitchen
- Gourmet Kitchen
- Second Kitchen
- Breakfast Room
- Butlers Pantry
- Double Oven
- Electric Oven or Range
- Range Hood
- Microwave
- Extra Refrigerator or Freezer
- Ice Maker
- Dishwasher
- Kitchen Island
- Upgraded Countertops
- Disposal
Bedrooms and Bathrooms
- 4 Bedrooms | 1 Main Level Bedroom
- En-Suite Primary Bedroom
- En-Suite Bathroom
Finished Basement
- Rear Basement Entry
- Sump Pump
Outdoor Features
- Deck
Utilities
- Humidifier
- Forced Air Heating and Cooling System
- Vented Exhaust Fan
- Natural Gas Water Heater
- Cable TV Available
Community Details
- Built by EQUITY
- Cedar Crest Subdivision, Winslow Floorplan
- Estates At Cedar Crest Community
Listing and Financial Details
- Home warranty included in the sale of the property
- Tax Lot 154
- Assessor Parcel Number 170497019000
Ownership History
Purchase Details
Home Financials for this Owner
Home Financials are based on the most recent Mortgage that was taken out on this home.Purchase Details
Home Financials for this Owner
Home Financials are based on the most recent Mortgage that was taken out on this home.Purchase Details
Home Financials for this Owner
Home Financials are based on the most recent Mortgage that was taken out on this home.Similar Homes in Chantilly, VA
Home Values in the Area
Average Home Value in this Area
Purchase History
| Date | Type | Sale Price | Title Company |
|---|---|---|---|
| Warranty Deed | $1,480,000 | First American Title Insurance | |
| Warranty Deed | $870,000 | Vesta Settlements Llc | |
| Warranty Deed | $929,900 | -- |
Mortgage History
| Date | Status | Loan Amount | Loan Type |
|---|---|---|---|
| Open | $1,089,000 | New Conventional | |
| Previous Owner | $696,000 | New Conventional | |
| Previous Owner | $58,000 | Credit Line Revolving | |
| Previous Owner | $687,500 | VA | |
| Previous Owner | $53,000 | Credit Line Revolving | |
| Previous Owner | $567,000 | New Conventional | |
| Previous Owner | $50,000 | Credit Line Revolving | |
| Previous Owner | $743,900 | New Conventional |
Property History
| Date | Event | Price | Change | Sq Ft Price |
|---|---|---|---|---|
| 04/25/2023 04/25/23 | Sold | $1,480,000 | +3.6% | $244 / Sq Ft |
| 03/27/2023 03/27/23 | Pending | -- | -- | -- |
| 03/23/2023 03/23/23 | For Sale | $1,429,000 | +64.3% | $236 / Sq Ft |
| 07/27/2018 07/27/18 | Sold | $870,000 | -3.3% | $148 / Sq Ft |
| 06/12/2018 06/12/18 | Pending | -- | -- | -- |
| 05/22/2018 05/22/18 | Price Changed | $899,500 | -2.2% | $154 / Sq Ft |
| 04/17/2018 04/17/18 | Price Changed | $920,000 | -3.1% | $157 / Sq Ft |
| 03/06/2018 03/06/18 | Price Changed | $949,900 | -2.6% | $162 / Sq Ft |
| 01/30/2018 01/30/18 | Price Changed | $975,000 | -2.0% | $166 / Sq Ft |
| 12/14/2017 12/14/17 | For Sale | $995,000 | -- | $170 / Sq Ft |
Tax History Compared to Growth
Tax History
| Year | Tax Paid | Tax Assessment Tax Assessment Total Assessment is a certain percentage of the fair market value that is determined by local assessors to be the total taxable value of land and additions on the property. | Land | Improvement |
|---|---|---|---|---|
| 2024 | $11,597 | $1,340,660 | $465,600 | $875,060 |
| 2023 | $11,819 | $1,350,780 | $465,600 | $885,180 |
| 2022 | $10,112 | $1,136,130 | $390,600 | $745,530 |
| 2021 | $9,389 | $958,090 | $345,600 | $612,490 |
| 2020 | $9,263 | $894,940 | $300,600 | $594,340 |
| 2019 | $9,301 | $890,060 | $270,600 | $619,460 |
| 2018 | $9,589 | $883,800 | $270,600 | $613,200 |
| 2017 | $9,440 | $839,120 | $270,600 | $568,520 |
| 2016 | $9,754 | $851,910 | $0 | $0 |
| 2015 | $9,721 | $585,870 | $0 | $585,870 |
| 2014 | $8,797 | $491,020 | $0 | $491,020 |
Agents Affiliated with this Home
-

Seller's Agent in 2023
Matt Leiva
Keller Williams Realty
(703) 400-7012
366 Total Sales
-

Seller Co-Listing Agent in 2023
Matthew Charlesworth
Keller Williams Realty
(571) 248-5409
148 Total Sales
-

Buyer's Agent in 2023
Molly Craig
Century 21 New Millennium
(571) 251-1698
141 Total Sales
-
R
Seller's Agent in 2018
Rosemary Graham
Weichert Corporate
Map
Source: Bright MLS
MLS Number: 1004322231
APN: 170-49-7019
- 27422 Bridle Place
- 27486 Paddock Trail Place
- 42474 Iron Bit Place
- 6523 Tack House Trail
- 26696 Gayfeather Dr
- 6500 Bull Run Woods Trail
- 6501 Bull Run Woods Trail
- Lot 72A Loudoun Fairfax Line
- 26612 Marbury Estates Dr
- 0 Marbury Estates Dr Unit VALO2095034
- 0 Marbury Estates Dr Unit VALO2081852
- 15566 Smithfield Place
- 15564 Smithfield Place
- 5340 Chandley Farm Cir
- 26221 Lands End Dr
- 43444 Quentin St
- 12004 Robin Dr
- 4819 Sudley Rd
- 43438 Mink Meadows St
- 26124 Flintonbridge Dr
